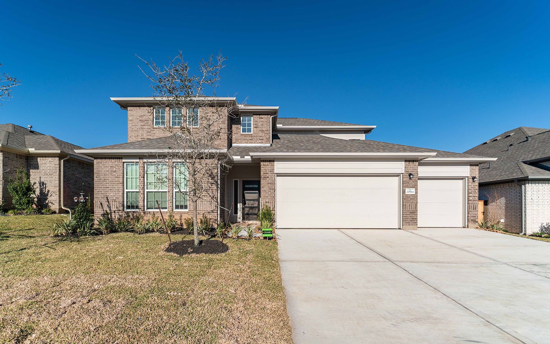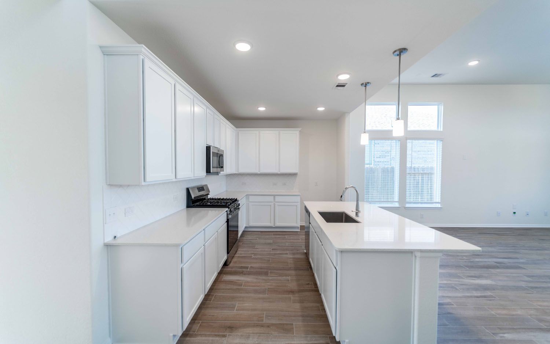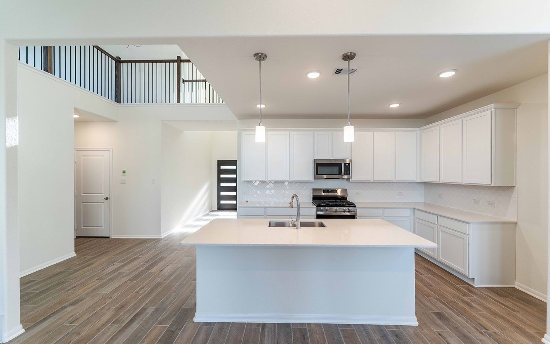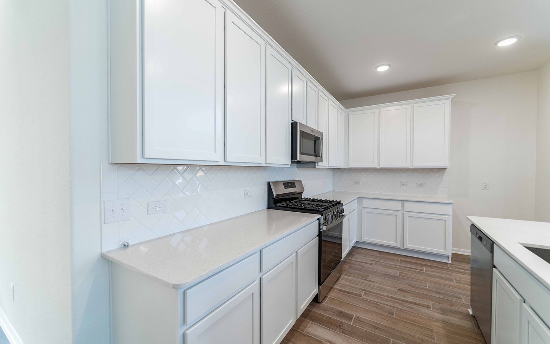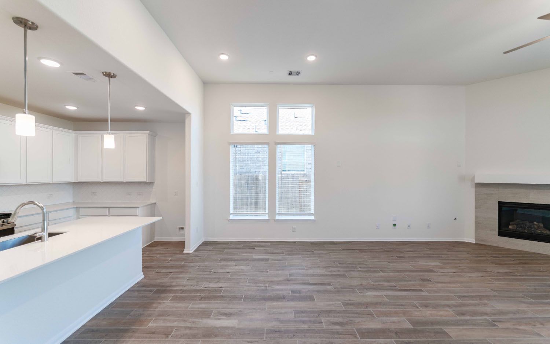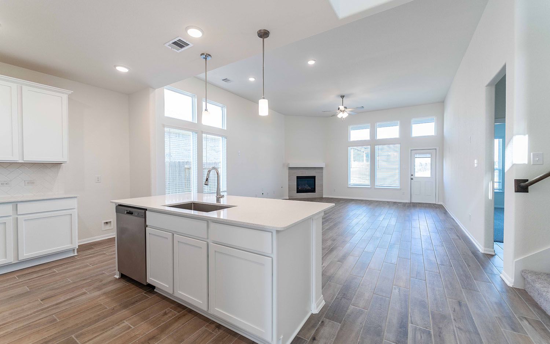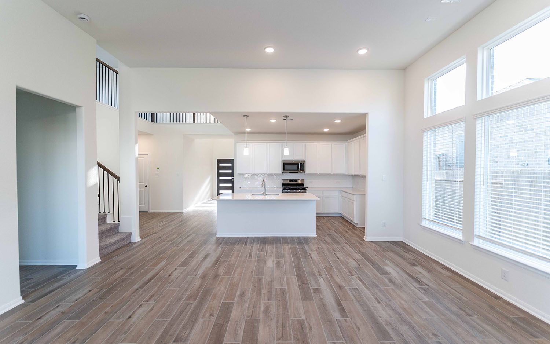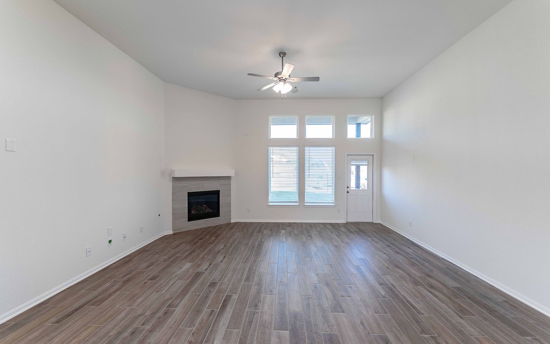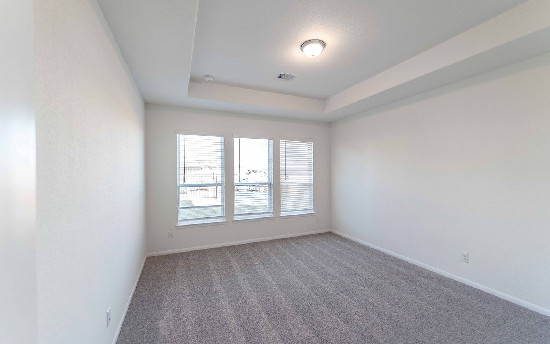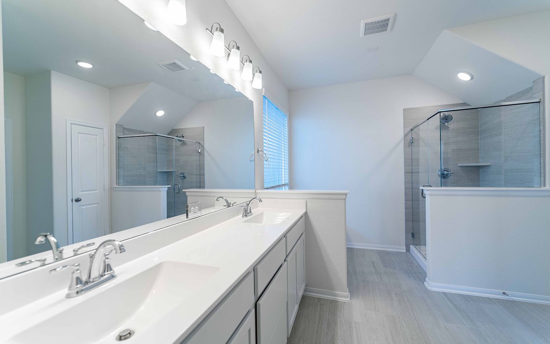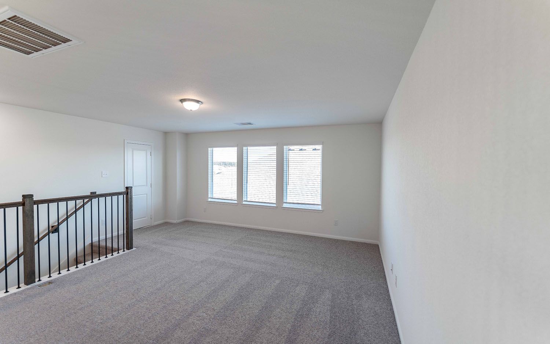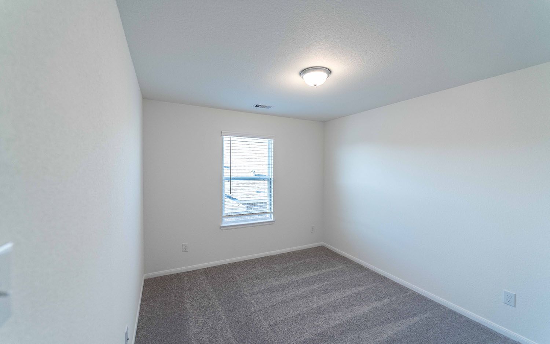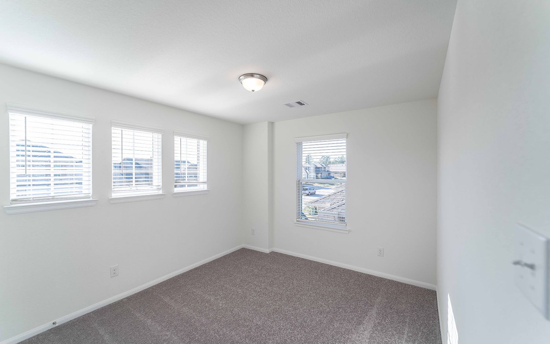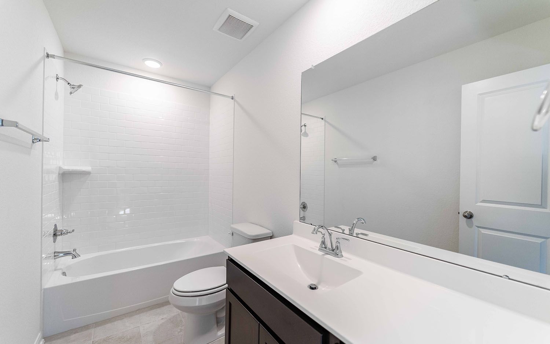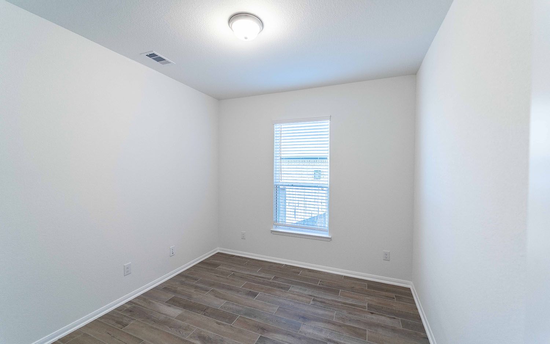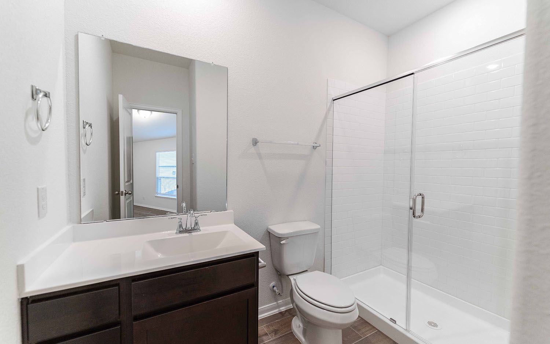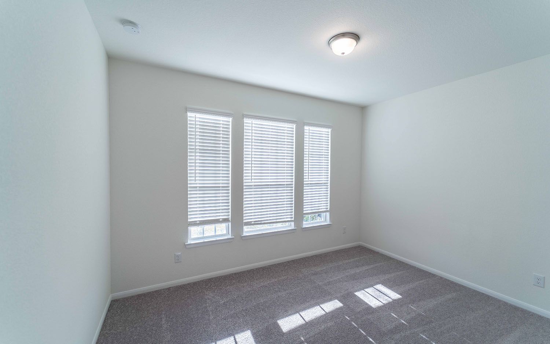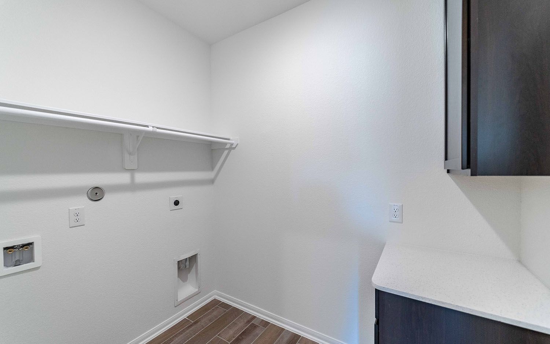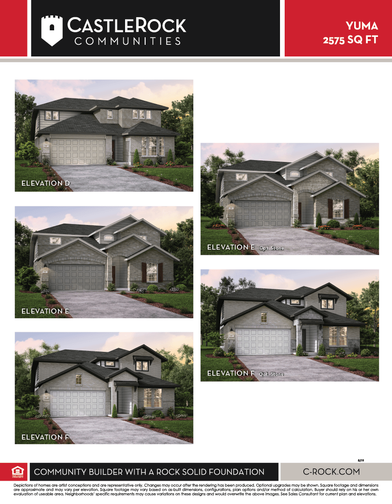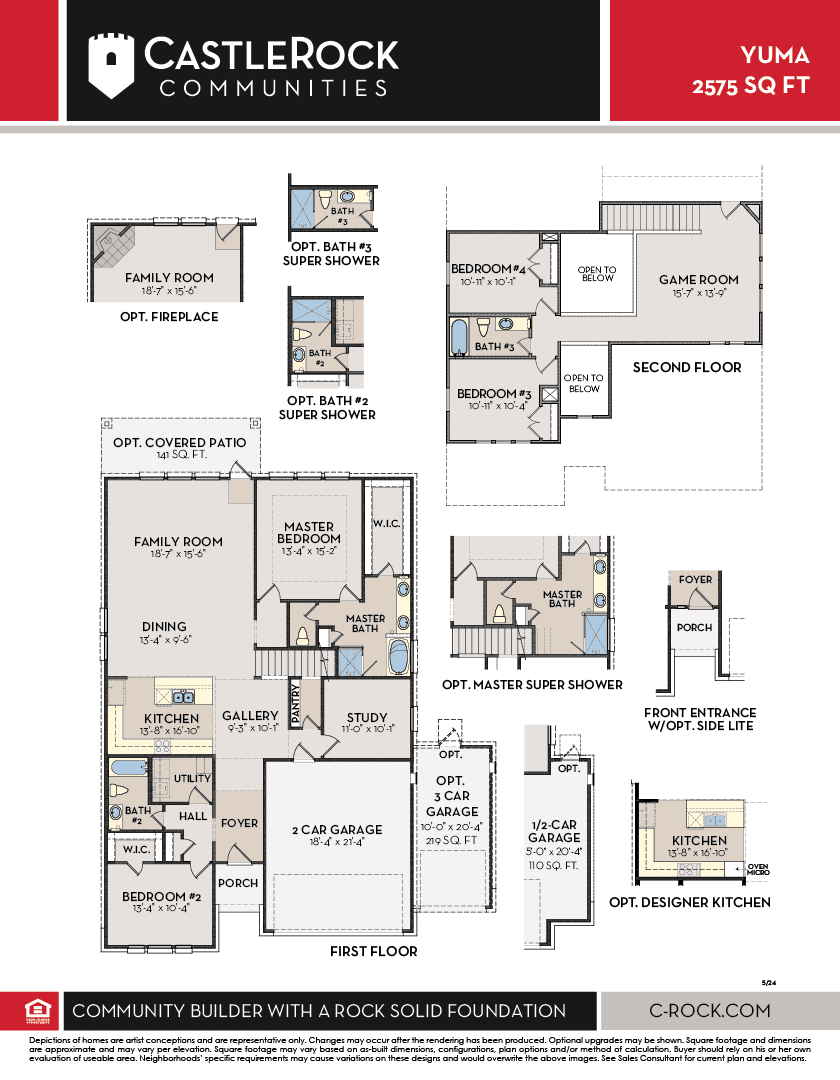Yuma
The well-designed Yuma plan includes four bedrooms, three bathrooms, and an upstairs gameroom!
All fields are required unless marked optional
Please try again later.
Yuma
The enthralling Yuma floor plan offers unparalleled space for the value, leaving nothing out. Downstairs, you are met with a private guest bedroom with a walk-in closet off the foyer. Across the hall is a full secondary bathroom and a walk-in utility room. Across the gallery is entry to your large walk-in pantry, a secluded study room, and entry to your two-car garage. For those who need more space to store holiday decorations, tools, or another vehicle, the Yuma gives you the option of swapping your two-car standard garage into a two-and-a-half or three-car garage. Your open-concept kitchen and combined dining and family rooms are the main highlight of this desirable layout. Add an extra flair to your massive family room by including a stylish fireplace. In your kitchen, you are greeted with ample counterspace, industry-leading appliances, granite countertops, and an island. If you love spending time outdoors, you will appreciate having the option of including a covered patio for you to relax on. Your dream master suite is made a reality with vaulted ceilings, cultured marble countertops with dual vanities, a roomy bathtub, a separate walk-in shower and an enlarged walk-in closet. Give your master bathroom an upgrade by switching out your bathtub and single shower into a large super shower instead! Wander upstairs to be welcomed by the spacious and bright gameroom that is perfect for the game nights with family and friends, as well as two additional large bedrooms with the third bathroom residing between. Both the second bathroom and the third bathroom have the option of transforming the bath into a super shower as well! The Yuma plan provides unique possibilities and opportunities for you to personalize your home the way you have always envisioned - bringing your dreams to life. Your guests will have plenty of room to roam around, and enjoy time spent in your home. You will never have to compromise on comfort with the open-concept layout that the Yuma offers.
Request More Information
All fields are required unless marked optional
Please try again later.
All fields are required unless marked optional
Please try again later.
By providing your phone number, you consent to receive SMS messages from CastleRock Communities regarding your request. Message and data rates may apply, and frequency varies. Reply STOP to opt out or HELP for more info
Mortgage Calculator
TAKE A TOUR OF THE PLAN
VISIT OUR MODEL HOME
Directions From Builder
Prices, plans, elevations, options, availability, and specifications are subject to change without notice. Offers, designs, amenities, products, available locations, and schools, are subject to change without notice. Discounted Prices are subject to terms and conditions. Offers, promotions, and discounts are subject to the use of the preferred lender. The elevations and specific features in a home may vary from home to home and from one community to another. See Sales Consultant for current elevations. Featured homes and designs may contain upgrades or options at an additional cost. We reserve the right to substitute equipment, materials, appliances and brand names with items of equal or greater, in our sole opinion, value. Color and size variations may occur. Depictions of homes or other features are artist conceptions and some minor changes may occur after the rendering has been produced. Renderings may include optional features. Photographs are for illustrative purposes only. Hardscape, landscape, and other items shown may be decorator suggestions that are not included in the purchase price and availability may vary. No view is promised. Views may also be altered by subsequent development, construction, and landscaping growth. All square footages listed are subject to slight variation approximate and actual square footage/acreage may differ. The designs, as originally designed and prior to any changes you make, are estimated to yield approximately the number of square feet shown and may vary per elevation. Square footage may vary based on as-built dimensions, configurations, plan options and/or method of calculation. Buyer should rely on his or her own evaluation of useable area. See Sales Consultant for details on available promotions and restrictions. Information believed to be accurate but not warranted. Please see the actual home purchase agreement for additional information, disclosures, and disclaimers relating to the home and its features. Schools that your children are eligible to attend may change over time. You should independently confirm which schools and districts serve the project and learn more information about the school district's boundary change process prior to executing a purchase contract. Persons in photos do not reflect racial preference and housing is open to all without regard to race, color, religion, sex, handicap, familial status or national origin. This website contains general information about a new home community(ies) in the states listed above and it is not an offer or the solicitation of an offer for the purchase of a new home. This information is not directed to residents of any other state that requires registration or permit issuance prior to the publication of such information. The builder does not represent and cannot guarantee to potential buyers that the project will be serviced by any particular public school/school district or, once serviced by a particular school/school district, that the same school/school district will service the project for any particular period of time. See full disclosure here • Monthly Estimate based on principal + interest, 30yrs, 20% down with a generic 6% mortgage rate.
Arizona homes are constructed by CastleRock Construction Arizona LLC - ROC # 348937 AZDRE License #BR522373000
5.25% Fixed rate offer is valid with new contracts only. Must Close and fund by 04/16/2025 This offer cannot be bundled with any other special offers or incentives and represent the lowest price available. Promotion available on select inventory only. Home subject to prior sale. Limited availability; first come first serve basis. No other offers or promotions can be used in conjunction with sales prices above. See Sales Consultant for details on available promotions and restrictions. FHA and VA Only. Minimum 620FICO with AUS Approval. 30-year fixed rate of 4.99%. Offer only valid when buying a home with CastleRock and using Cornerstone as a lender. Equal Housing Builder / Lender. This is not a commitment to lend or extend credit. Credit and collateral are subject to approval. Programs, rates, terms and conditions are subject to change without notice. Restrictions may apply. Rates may not be available at time of application. Photographs are for illustrative purposes only. Offers, designs, proposed amenities, schools, options, prices, and availability are subject to change without notice. Information believed to be accurate but not warranted.
By providing your phone number, you consent to receive SMS messages from CastleRock Communities regarding your request. Message and data rates may apply, and frequency varies. Reply STOP to opt out or HELP for more info.
CastleRock offers a $1,000 discount for all active military. Ask your sales consultant for details.
All Rights Reserved | Castlerock.


