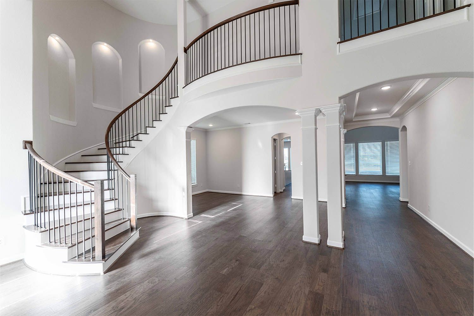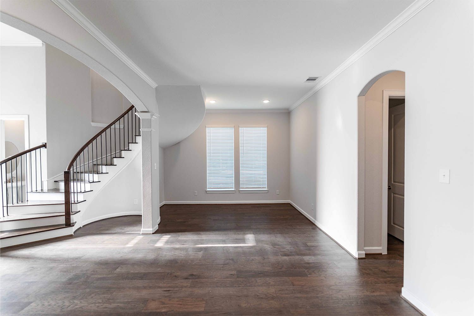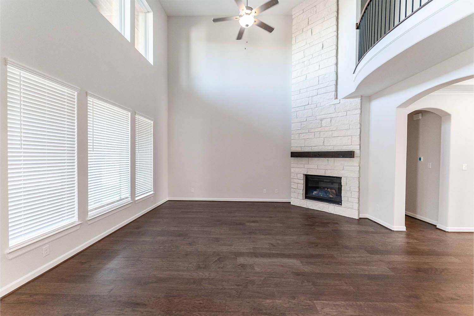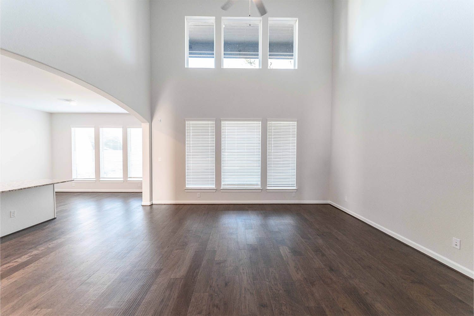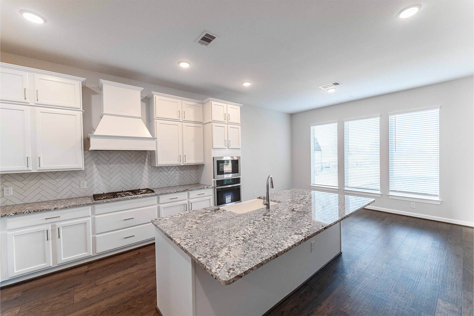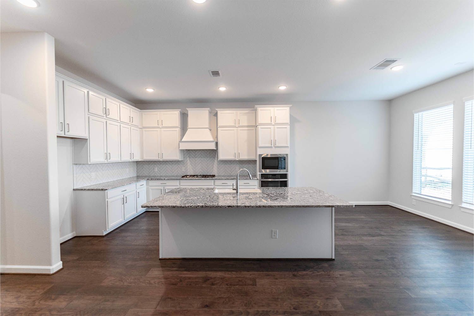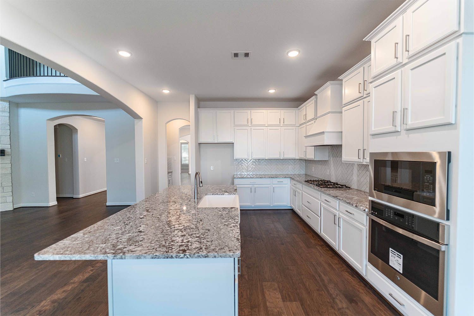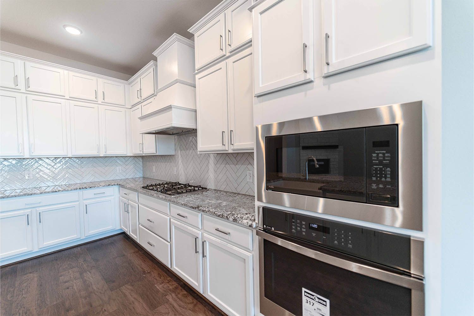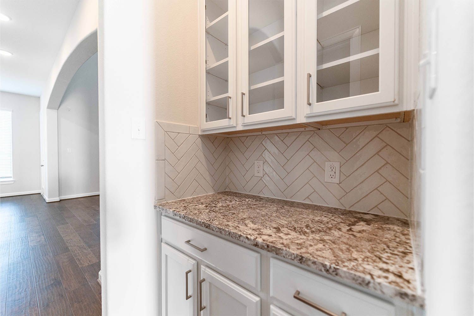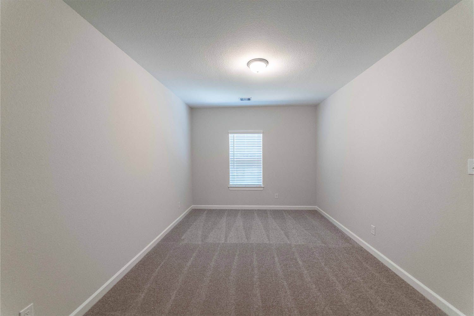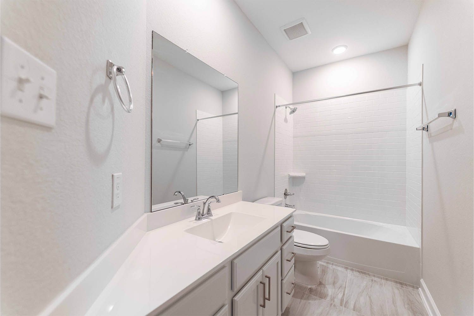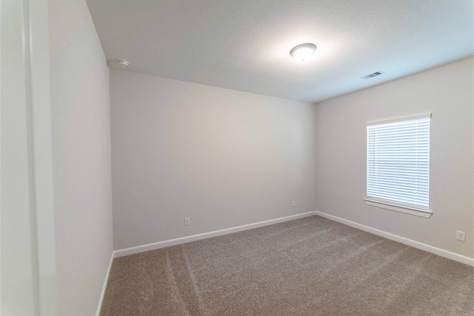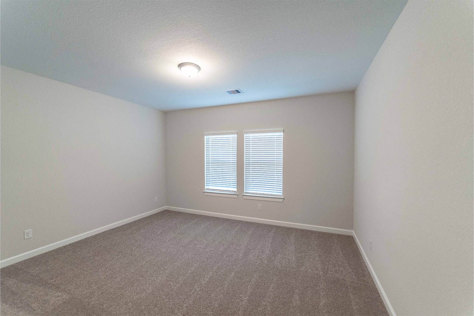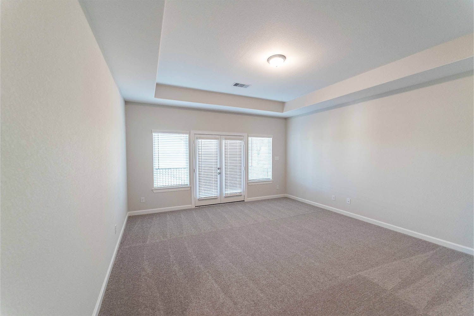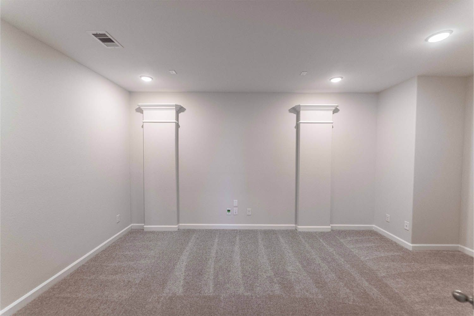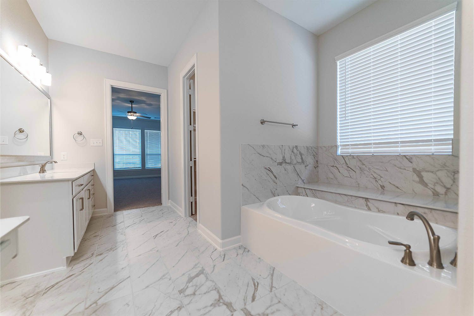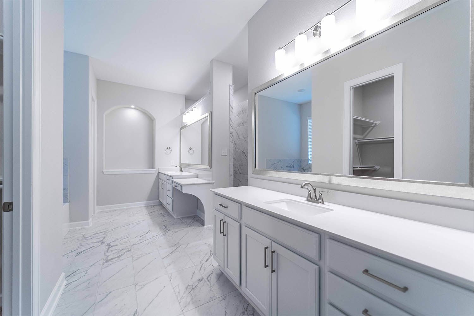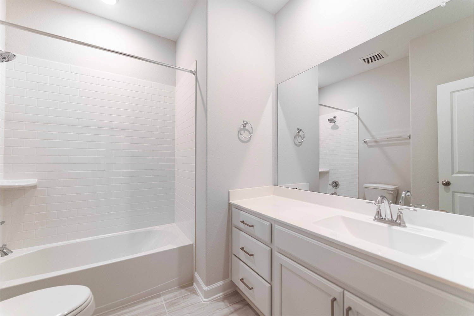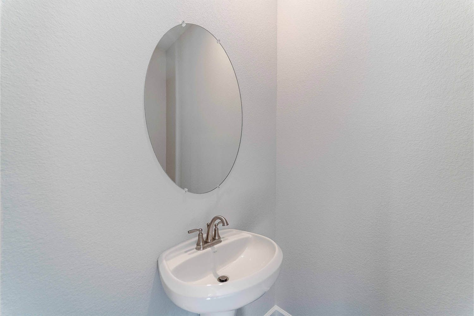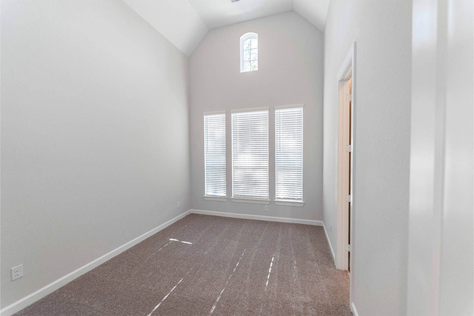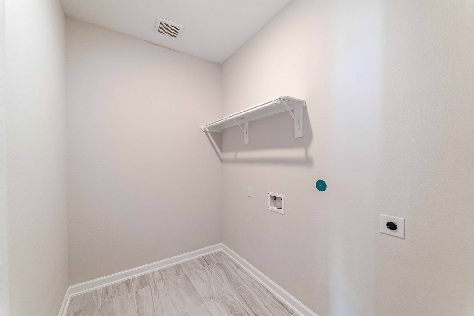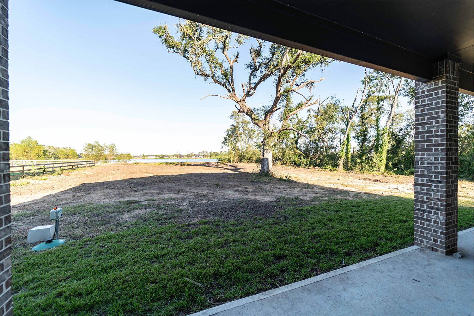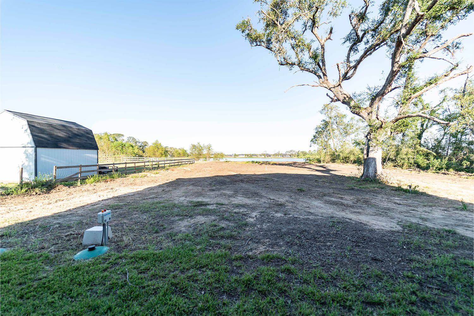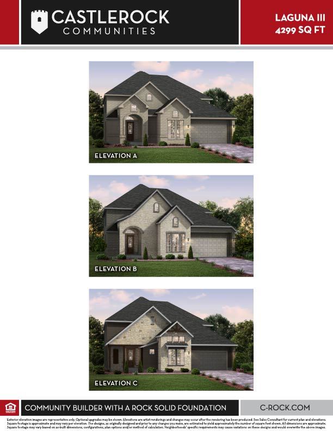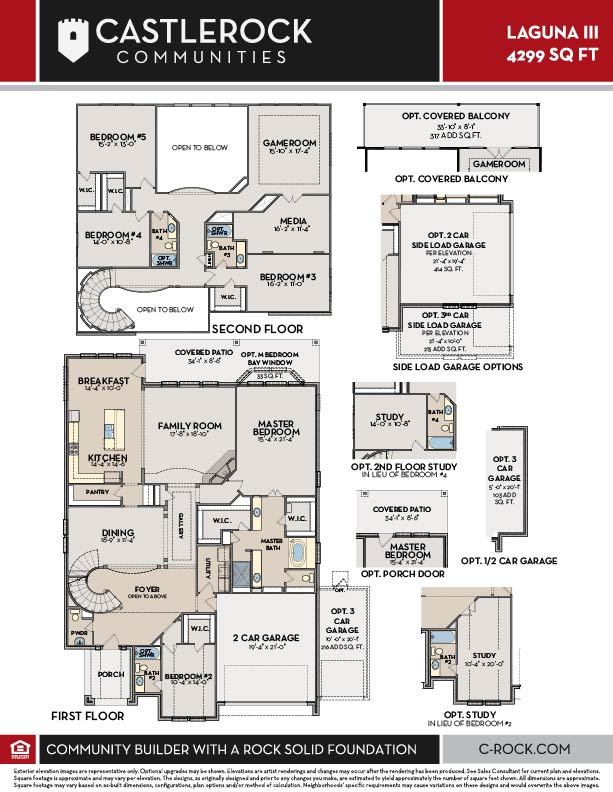Laguna III
The expansive Laguna III plan has five bedrooms, four-and-a-half bathrooms, a covered patio & more!
All fields are required unless marked optional
Please try again later.
Laguna III
This sprawling Laguna III floor plan will sweep you off your feet. Space is no issue in this five-bedroom, four-and-a-half bathroom home. The grand foyer boasts a beautiful spiral staircase, a convenient downstairs powder bathroom, a guest bedroom that you can transform into a secluded study room, the entry to your walk-in utility room and your two-car garage. You can even opt to include an extra half-car space in the garage for storing your tools and supplies or a two or three-car side load garage. The elegant gallery leads you to your welcoming formal dining room and your two-story family room that opens up to the island kitchen and conjoined breakfast room. Your kitchen is nothing short of luxurious with granite countertops, an island, and a huge walk-in pantry and butler's pantry allowing more storage space. Right off the breakfast room is the entry to your massive covered patio, perfect for spending time outdoors. Enjoy relaxing in your luxurious master suite with dual walk-in closets and double separate vanities. Upgrade your master bedroom by opting for an elegant bay window letting the natural light stream through, or add a door to your covered patio - the choice is yours. Up the grand staircase is a gameroom that your guests will love having game nights in, as well as an attached cozy media room that is perfect for movie nights at home with the family. Additionally, you are met with the three remaining bedrooms with walk-in closets and two full bathrooms. If you are not needing an extra bedroom, feel free to transform the fourth bedroom into a study room. Take your second story to new heights with the option of a covered balcony that all your friends and family can enjoy. The Laguna III boasts incredible options and desirable included features that will accommodate most any lifestyle. With this layout, you can personalize your Laguna III home the way you have always envisioned. Rest assured, you'll fall in love with this home and the open-concept layout.
Request More Information
All fields are required unless marked optional
Please try again later.
All fields are required unless marked optional
Please try again later.
By providing your phone number, you consent to receive SMS messages from CastleRock Communities regarding your request. Message and data rates may apply, and frequency varies. Reply STOP to opt out or HELP for more info
Mortgage Calculator
TAKE A TOUR OF THE PLAN
VISIT OUR MODEL HOME
Directions From Builder
Prices, plans, elevations, options, availability, and specifications are subject to change without notice. Offers, designs, amenities, products, available locations, and schools, are subject to change without notice. Discounted Prices are subject to terms and conditions. Offers, promotions, and discounts are subject to the use of the preferred lender. The elevations and specific features in a home may vary from home to home and from one community to another. See Sales Consultant for current elevations. Featured homes and designs may contain upgrades or options at an additional cost. We reserve the right to substitute equipment, materials, appliances and brand names with items of equal or greater, in our sole opinion, value. Color and size variations may occur. Depictions of homes or other features are artist conceptions and some minor changes may occur after the rendering has been produced. Renderings may include optional features. Photographs are for illustrative purposes only. Hardscape, landscape, and other items shown may be decorator suggestions that are not included in the purchase price and availability may vary. No view is promised. Views may also be altered by subsequent development, construction, and landscaping growth. All square footages listed are subject to slight variation approximate and actual square footage/acreage may differ. The designs, as originally designed and prior to any changes you make, are estimated to yield approximately the number of square feet shown and may vary per elevation. Square footage may vary based on as-built dimensions, configurations, plan options and/or method of calculation. Buyer should rely on his or her own evaluation of useable area. See Sales Consultant for details on available promotions and restrictions. Information believed to be accurate but not warranted. Please see the actual home purchase agreement for additional information, disclosures, and disclaimers relating to the home and its features. Schools that your children are eligible to attend may change over time. You should independently confirm which schools and districts serve the project and learn more information about the school district's boundary change process prior to executing a purchase contract. Persons in photos do not reflect racial preference and housing is open to all without regard to race, color, religion, sex, handicap, familial status or national origin. This website contains general information about a new home community(ies) in the states listed above and it is not an offer or the solicitation of an offer for the purchase of a new home. This information is not directed to residents of any other state that requires registration or permit issuance prior to the publication of such information. The builder does not represent and cannot guarantee to potential buyers that the project will be serviced by any particular public school/school district or, once serviced by a particular school/school district, that the same school/school district will service the project for any particular period of time. See full disclosure here • Monthly Estimate based on principal + interest, 30yrs, 20% down with a generic 6% mortgage rate.
Arizona homes are constructed by CastleRock Construction Arizona LLC - ROC # 348937 AZDRE License #BR522373000
5.25% Fixed rate offer is valid with new contracts only. Must Close and fund by 04/16/2025 This offer cannot be bundled with any other special offers or incentives and represent the lowest price available. Promotion available on select inventory only. Home subject to prior sale. Limited availability; first come first serve basis. No other offers or promotions can be used in conjunction with sales prices above. See Sales Consultant for details on available promotions and restrictions. FHA and VA Only. Minimum 620FICO with AUS Approval. 30-year fixed rate of 4.99%. Offer only valid when buying a home with CastleRock and using Cornerstone as a lender. Equal Housing Builder / Lender. This is not a commitment to lend or extend credit. Credit and collateral are subject to approval. Programs, rates, terms and conditions are subject to change without notice. Restrictions may apply. Rates may not be available at time of application. Photographs are for illustrative purposes only. Offers, designs, proposed amenities, schools, options, prices, and availability are subject to change without notice. Information believed to be accurate but not warranted.
By providing your phone number, you consent to receive SMS messages from CastleRock Communities regarding your request. Message and data rates may apply, and frequency varies. Reply STOP to opt out or HELP for more info.
CastleRock offers a $1,000 discount for all active military. Ask your sales consultant for details.
All Rights Reserved | Castlerock.



