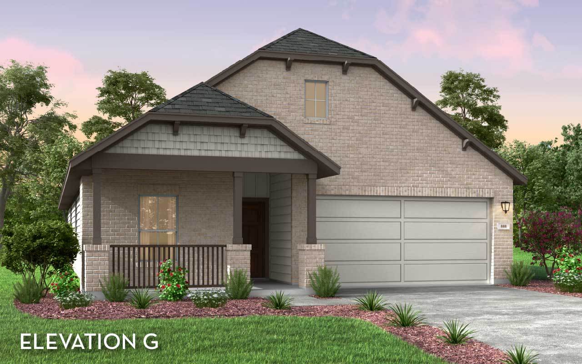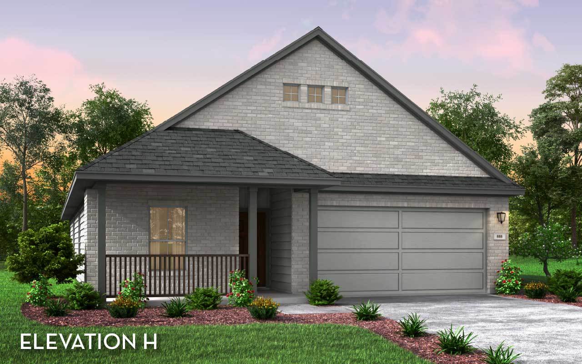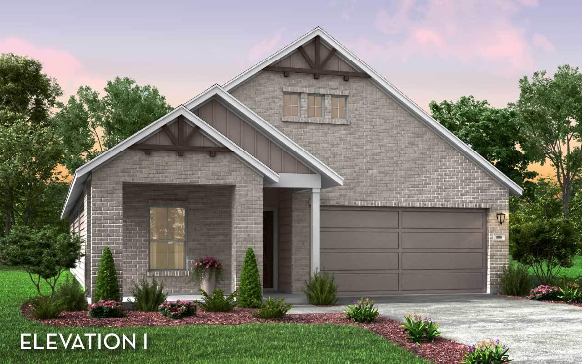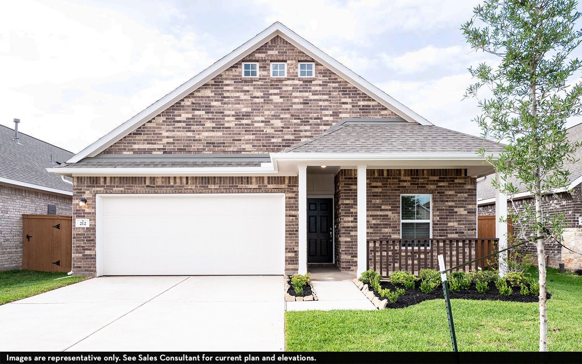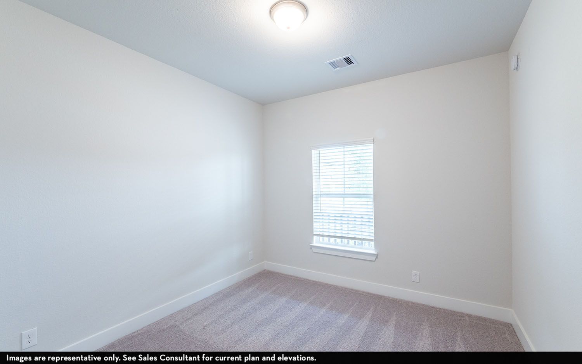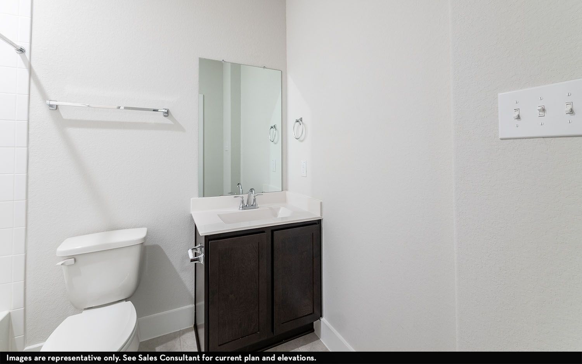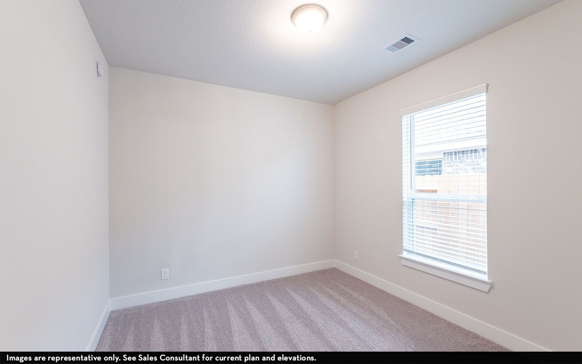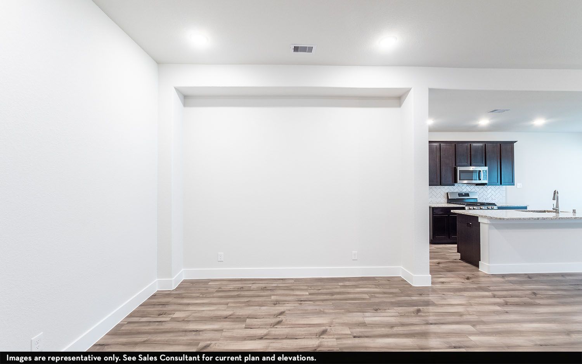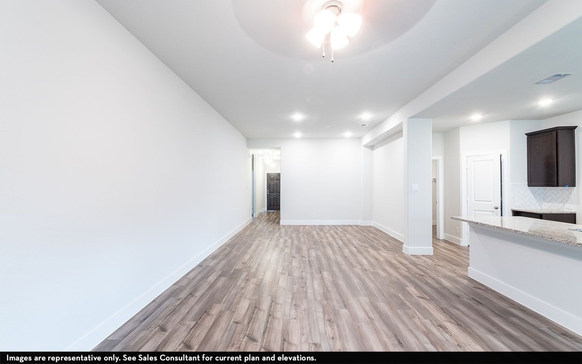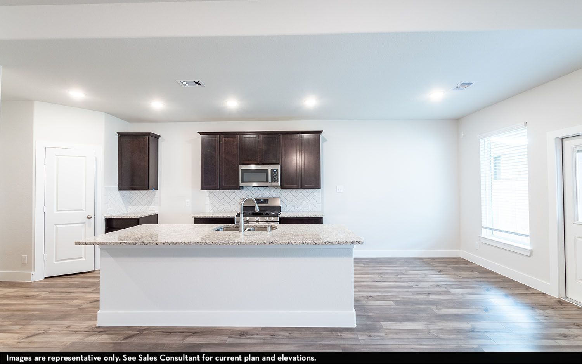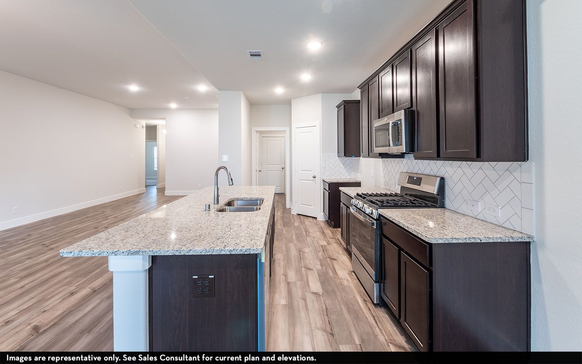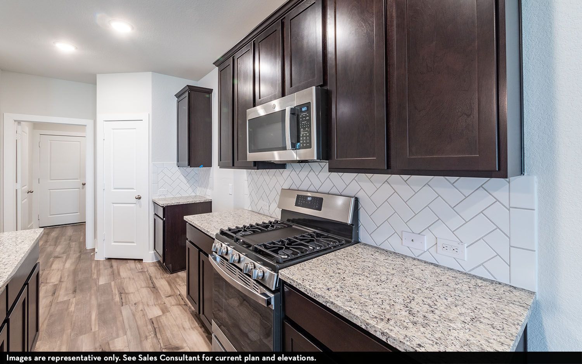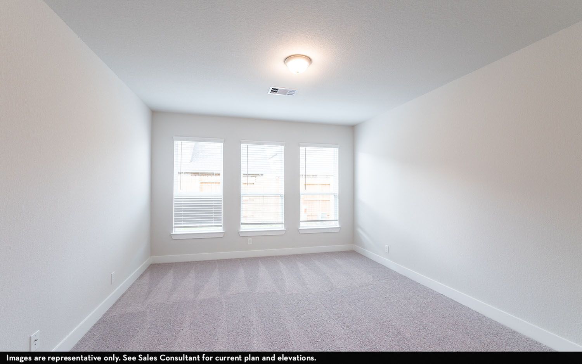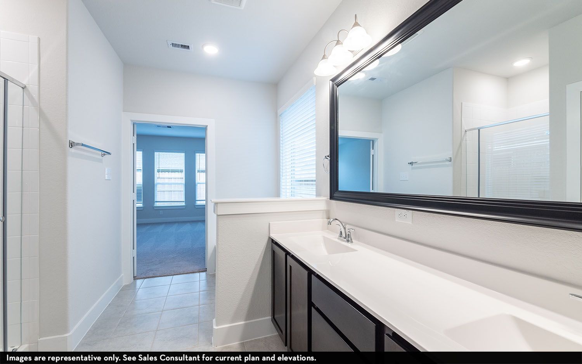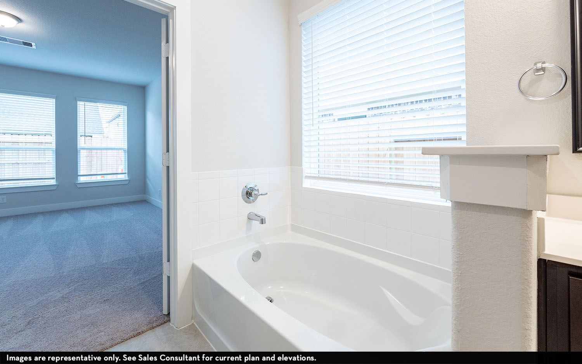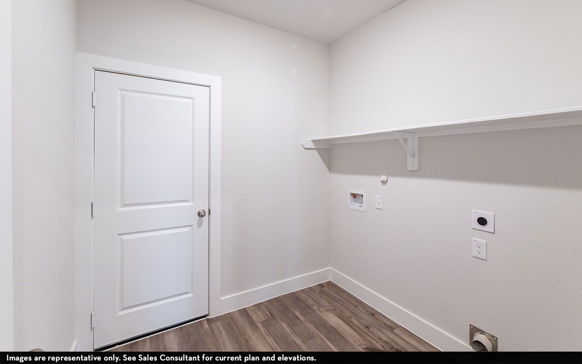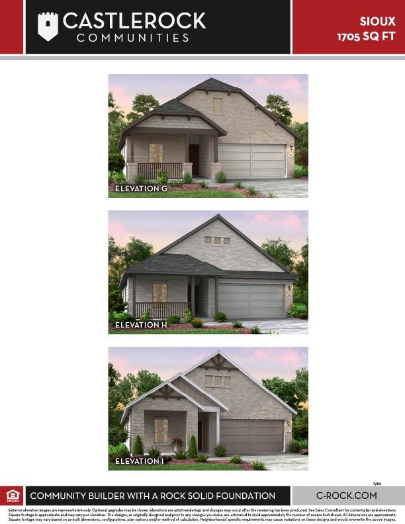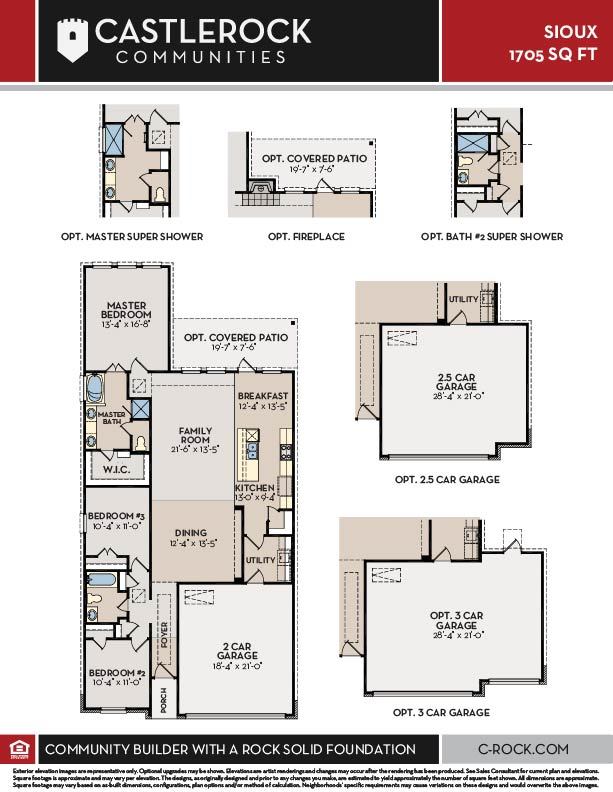Sioux
The three-bedroom, two-bathroom Sioux home is filled with custom features that will perfectly suit your lifestyle. Upon entering this well-designed home, you are greeted with a long foyer area that is parallel to your secondary full bathroom and two closets boasting plenty of storage space. If you would rather, the Sioux plan gives you the option of turning your basic shower/tub enclosure into a super shower. Conveniently placed on the opposite sides of the bathroom are your second and third bedrooms. Following down the foyer, you are led to the inviting dining room with the combined large family room. This uniquely-constructed layout of the Sioux plan provides the ideal amount of space to entertain guests or spend quality time with the family. You can even decide to add a stylish fireplace, if you prefer. Mornings will be a breeze with the kitchen and breakfast area being connected, providing a convenient experience for you and your family. Your kitchen consists of attractive features like granite countertops, birch cabinets, industry-leading appliances, a spacious kitchen island, and an oversized pantry. From your kitchen area, you have access to your walk-in utility room and two-car garage. Need more space for holiday decorations, supplies, or another car? Feel free to opt for a two-and-a-half car garage or a three-car garage instead. From the breakfast area, you are granted access to your optional covered patio in the backyard, perfect for hosting barbecues with friends and family. When it's time to rest, retreat to your private, secluded master suite. Your master bathroom comes complete with cultured marble countertops with dual vanities, a bathtub, and a stand-alone shower. Give your master bathroom an upgrade by swapping your bath/shower combo with a super shower instead. The options are abundant! With a variety of options available to choose from and amazing included features, you can personalize your Sioux home the way you have always dreamed of.
Request More Information
All fields are required unless marked optional
Please try again later.
All fields are required unless marked optional
Please try again later.
By providing your phone number, you consent to receive SMS messages from CastleRock Communities regarding your request. Message and data rates may apply, and frequency varies. Reply STOP to opt out or HELP for more info.
Privacy Policy
Mortgage Calculator
PLAN GALLERY
-
Sioux Elevation G
Button -
Sioux Elevation H
Button -
Sioux Elevation I
Button -
Sioux Elevation H
Button -
Bedroom #2
Button -
Bathroom #2
Button -
Bedroom #3
Button -
Dining Area
Button -
Family Room
Button -
Kitchen/Breakfast
Button -
Kitchen
Button -
Industry-Leading Appliances
Button -
Master Bedroom
Button -
Master Bathroom
Button -
Master Bathroom
Button -
Utility Room
Button
TAKE A TOUR OF THE PLAN
VISIT OUR MODEL HOME
Directions From Builder
Prices, plans, elevations, options, availability, and specifications are subject to change without notice. Offers, designs, amenities, products, available locations, and schools, are subject to change without notice. Discounted Prices are subject to terms and conditions. Offers, promotions, and discounts are subject to the use of the preferred lender. The elevations and specific features in a home may vary from home to home and from one community to another. See Sales Consultant for current elevations. Featured homes and designs may contain upgrades or options at an additional cost. We reserve the right to substitute equipment, materials, appliances and brand names with items of equal or greater, in our sole opinion, value. Color and size variations may occur. Depictions of homes or other features are artist conceptions and some minor changes may occur after the rendering has been produced. Renderings may include optional features. Photographs are for illustrative purposes only. Hardscape, landscape, and other items shown may be decorator suggestions that are not included in the purchase price and availability may vary. No view is promised. Views may also be altered by subsequent development, construction, and landscaping growth. All square footages listed are subject to slight variation approximate and actual square footage/acreage may differ. The designs, as originally designed and prior to any changes you make, are estimated to yield approximately the number of square feet shown and may vary per elevation. Square footage may vary based on as-built dimensions, configurations, plan options and/or method of calculation. Buyer should rely on his or her own evaluation of useable area. See Sales Consultant for details on available promotions and restrictions. Information believed to be accurate but not warranted. Please see the actual home purchase agreement for additional information, disclosures, and disclaimers relating to the home and its features. Schools that your children are eligible to attend may change over time. You should independently confirm which schools and districts serve the project and learn more information about the school district's boundary change process prior to executing a purchase contract. Persons in photos do not reflect racial preference and housing is open to all without regard to race, color, religion, sex, handicap, familial status or national origin. This website contains general information about a new home community(ies) in the states listed above and it is not an offer or the solicitation of an offer for the purchase of a new home. This information is not directed to residents of any other state that requires registration or permit issuance prior to the publication of such information. The builder does not represent and cannot guarantee to potential buyers that the project will be serviced by any particular public school/school district or, once serviced by a particular school/school district, that the same school/school district will service the project for any particular period of time. See full disclosure here • Monthly Estimate based on principal + interest, 30yrs, 20% down with a generic 6% mortgage rate.
Arizona homes are constructed by CastleRock Construction Arizona LLC - ROC # 348937 AZDRE License #BR522373000
5.25% Fixed rate offer is valid with new contracts only. Must Close and fund by 04/16/2025 This offer cannot be bundled with any other special offers or incentives and represent the lowest price available. Promotion available on select inventory only. Home subject to prior sale. Limited availability; first come first serve basis. No other offers or promotions can be used in conjunction with sales prices above. See Sales Consultant for details on available promotions and restrictions. FHA and VA Only. Minimum 620FICO with AUS Approval. 30-year fixed rate of 4.99%. Offer only valid when buying a home with CastleRock and using Cornerstone as a lender. Equal Housing Builder / Lender. This is not a commitment to lend or extend credit. Credit and collateral are subject to approval. Programs, rates, terms and conditions are subject to change without notice. Restrictions may apply. Rates may not be available at time of application. Photographs are for illustrative purposes only. Offers, designs, proposed amenities, schools, options, prices, and availability are subject to change without notice. Information believed to be accurate but not warranted.
By providing your phone number, you consent to receive SMS messages from CastleRock Communities regarding your request. Message and data rates may apply, and frequency varies. Reply STOP to opt out or HELP for more info.
CastleRock offers a $1,000 discount for all active military. Ask your sales consultant for details.
All Rights Reserved | Castlerock.


