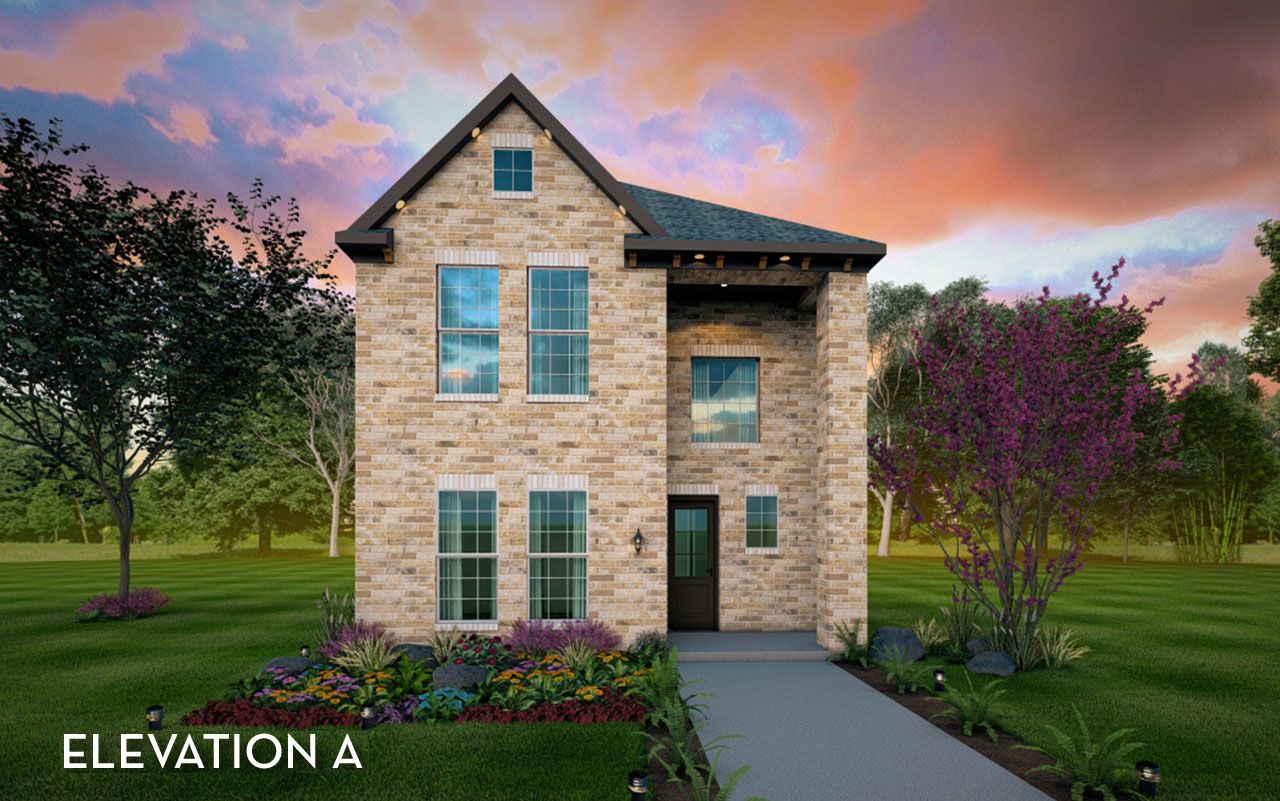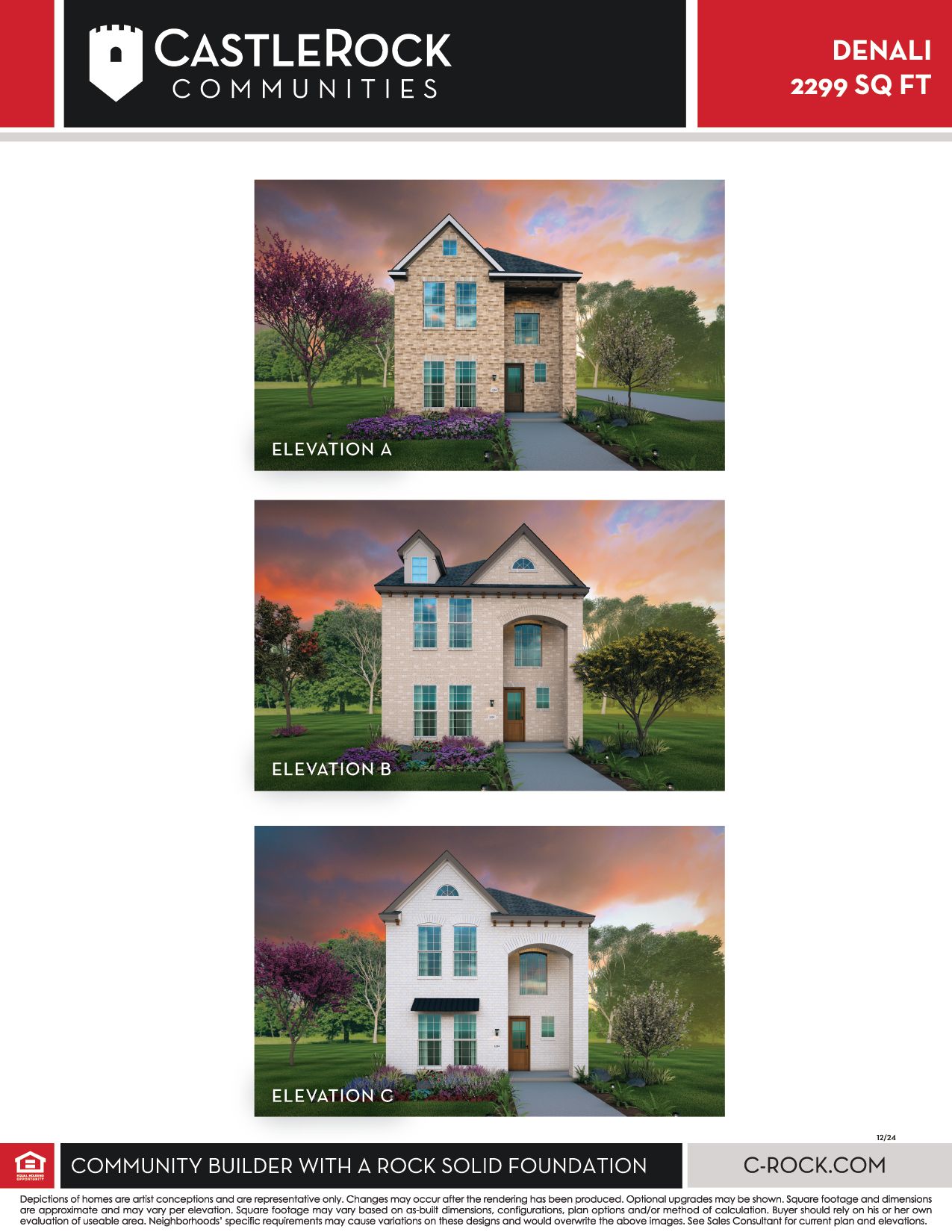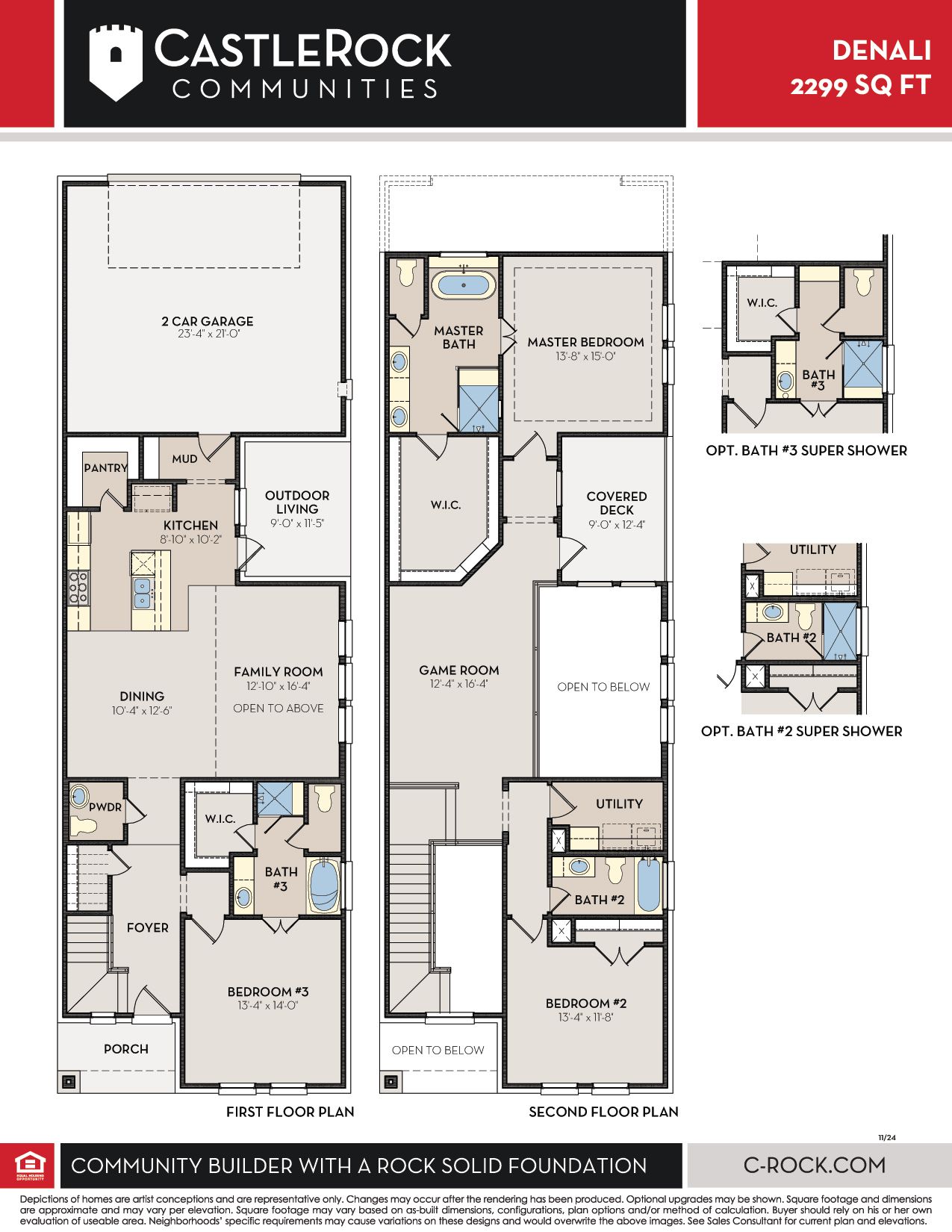Denali
The stunning Denali plan features 3 bedrooms, 3.5 bathrooms & a gameroom!
Plan Amenities & Living Areas
All fields are required unless marked optional
Please try again later.
Denali
The Denali floor plan is a stunning two-story home that offers a spacious and open layout for comfortable living. This floor plan covers an area of 2299 sqft, providing plenty of room for a family to grow and entertain. The home features three bedrooms, each with a private bathroom, and a half bath on the main floor for guests. As you enter the home, you are greeted with an inviting foyer that leads to a large and airy great room. The great room offers an abundance of natural light and is open to the kitchen and dining area, making it the perfect space for family gatherings and entertaining. The kitchen boasts an oversized island with seating, perfect for casual meals or additional prep space when cooking. The kitchen also features a walk-in pantry and ample cabinet space for all your storage needs. The Denali floor plan includes a convenient mudroom located off the rear entry garage, offering a dedicated space for shoes, coats, and backpacks. Additionally, the home includes a covered patio, providing a relaxing outdoor space to enjoy the beautiful weather. Upstairs, you'll find the primary suite with a spacious bedroom, walk-in closet, and a luxurious ensuite bathroom featuring a dual sink vanity, soaking tub, and separate shower. The two additional bedrooms each have their own private bathroom, ensuring privacy and comfort for all. Overall, the Denali floor plan offers a modern and functional design, perfect for those looking for a spacious and comfortable home with plenty of room to entertain and relax.
Request More Information
All fields are required unless marked optional
Please try again later.
All fields are required unless marked optional
Please try again later.
By providing your phone number, you consent to receive SMS messages from CastleRock Communities regarding your request. Message and data rates may apply, and frequency varies. Reply STOP to opt out or HELP for more info. Privacy Policy
Mortgage Calculator
TAKE A TOUR OF THE PLAN
VISIT OUR MODEL HOME
Directions From Builder
Prices, plans, elevations, options, availability, and specifications are subject to change without notice. Offers, designs, amenities, products, available locations, and schools, are subject to change without notice. Discounted Prices are subject to terms and conditions. Offers, promotions, and discounts are subject to the use of the preferred lender. The elevations and specific features in a home may vary from home to home and from one community to another. See Sales Consultant for current elevations. Featured homes and designs may contain upgrades or options at an additional cost. We reserve the right to substitute equipment, materials, appliances and brand names with items of equal or greater, in our sole opinion, value. Color and size variations may occur. Depictions of homes or other features are artist conceptions and some minor changes may occur after the rendering has been produced. Renderings may include optional features. Photographs are for illustrative purposes only. Hardscape, landscape, and other items shown may be decorator suggestions that are not included in the purchase price and availability may vary. No view is promised. Views may also be altered by subsequent development, construction, and landscaping growth. All square footages listed are subject to slight variation approximate and actual square footage/acreage may differ. The designs, as originally designed and prior to any changes you make, are estimated to yield approximately the number of square feet shown and may vary per elevation. Square footage may vary based on as-built dimensions, configurations, plan options and/or method of calculation. Buyer should rely on his or her own evaluation of useable area. See Sales Consultant for details on available promotions and restrictions. Information believed to be accurate but not warranted. Please see the actual home purchase agreement for additional information, disclosures, and disclaimers relating to the home and its features. Schools that your children are eligible to attend may change over time. You should independently confirm which schools and districts serve the project and learn more information about the school district's boundary change process prior to executing a purchase contract. Persons in photos do not reflect racial preference and housing is open to all without regard to race, color, religion, sex, handicap, familial status or national origin. This website contains general information about a new home community(ies) in the states listed above and it is not an offer or the solicitation of an offer for the purchase of a new home. This information is not directed to residents of any other state that requires registration or permit issuance prior to the publication of such information. The builder does not represent and cannot guarantee to potential buyers that the project will be serviced by any particular public school/school district or, once serviced by a particular school/school district, that the same school/school district will service the project for any particular period of time. See full disclosure here • Monthly Estimate based on principal + interest, 30yrs, 20% down with a generic 6% mortgage rate.
Arizona homes are constructed by CastleRock Construction Arizona LLC - ROC # 348937 AZDRE License #BR522373000
5.25% Fixed rate offer is valid with new contracts only. Must Close and fund by 04/16/2025 This offer cannot be bundled with any other special offers or incentives and represent the lowest price available. Promotion available on select inventory only. Home subject to prior sale. Limited availability; first come first serve basis. No other offers or promotions can be used in conjunction with sales prices above. See Sales Consultant for details on available promotions and restrictions. FHA and VA Only. Minimum 620FICO with AUS Approval. 30-year fixed rate of 4.99%. Offer only valid when buying a home with CastleRock and using Cornerstone as a lender. Equal Housing Builder / Lender. This is not a commitment to lend or extend credit. Credit and collateral are subject to approval. Programs, rates, terms and conditions are subject to change without notice. Restrictions may apply. Rates may not be available at time of application. Photographs are for illustrative purposes only. Offers, designs, proposed amenities, schools, options, prices, and availability are subject to change without notice. Information believed to be accurate but not warranted.
By providing your phone number, you consent to receive SMS messages from CastleRock Communities regarding your request. Message and data rates may apply, and frequency varies. Reply STOP to opt out or HELP for more info.
CastleRock offers a $1,000 discount for all active military. Ask your sales consultant for details.
All Rights Reserved | Castlerock.













