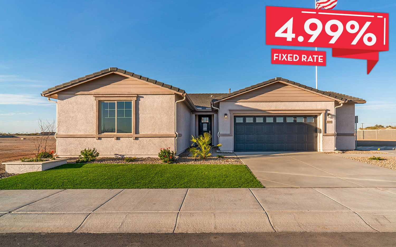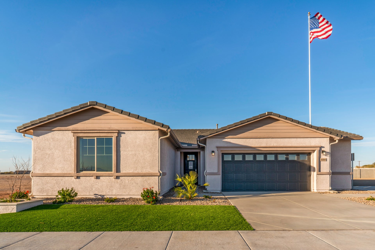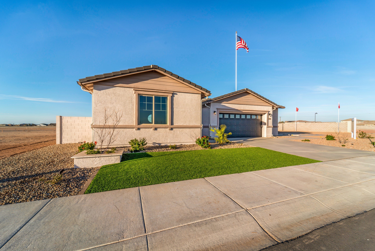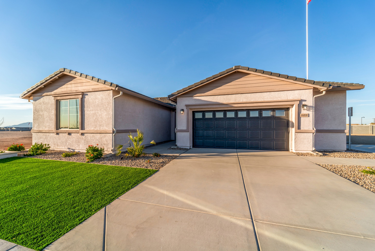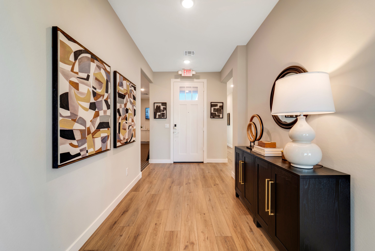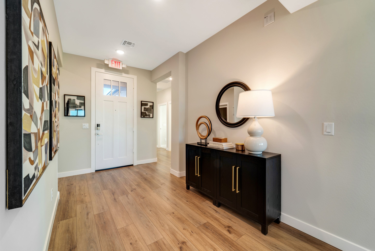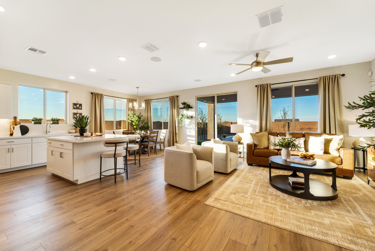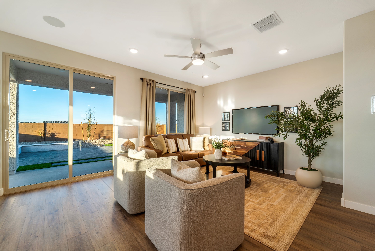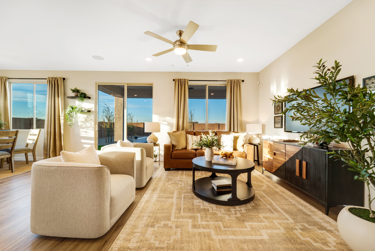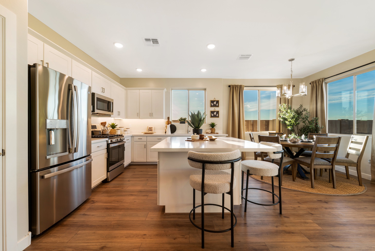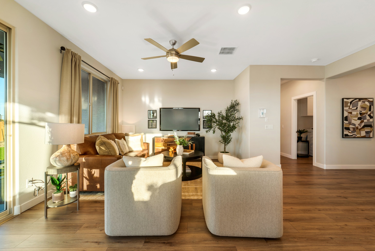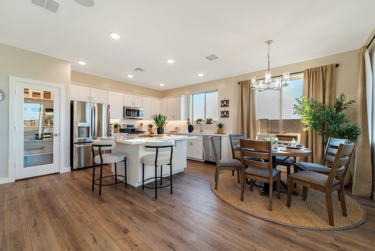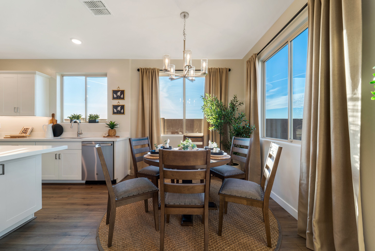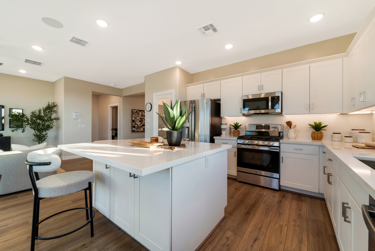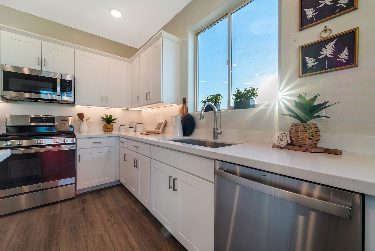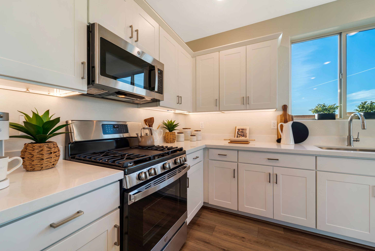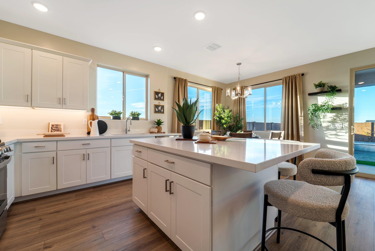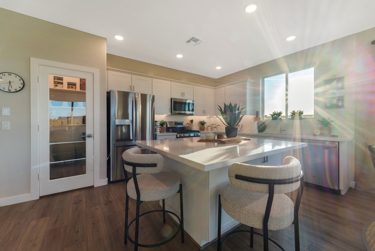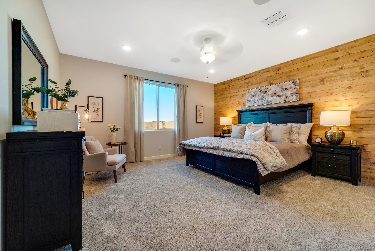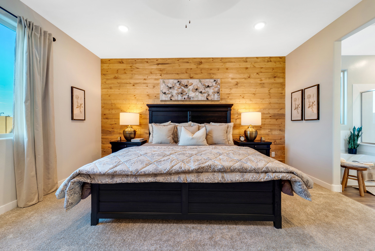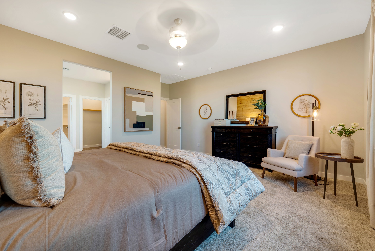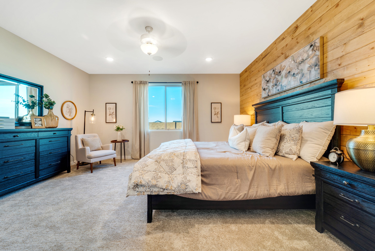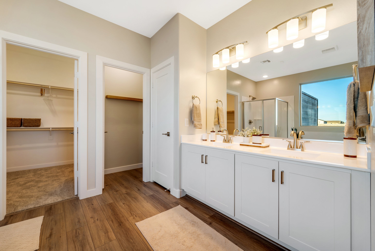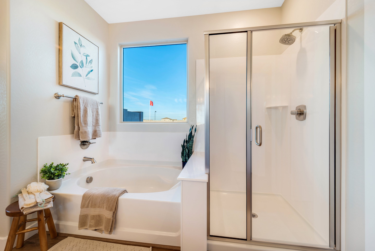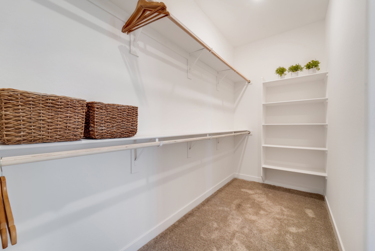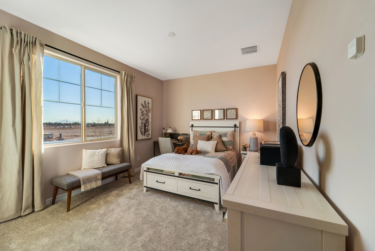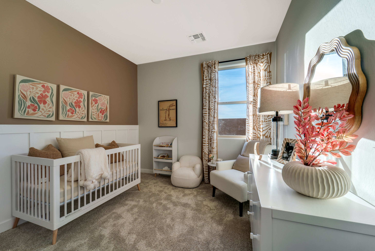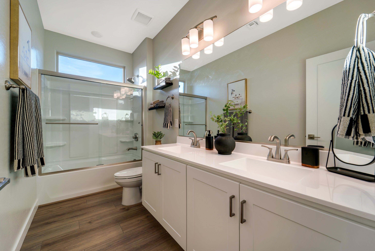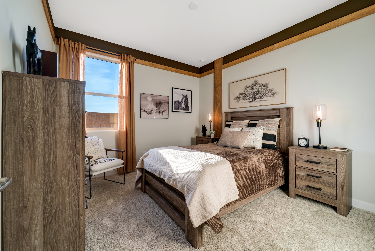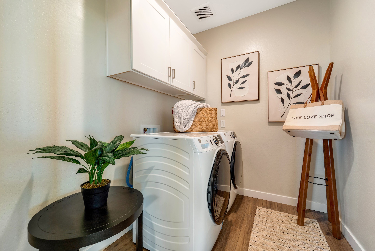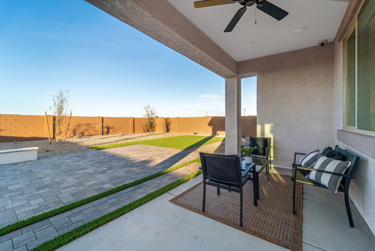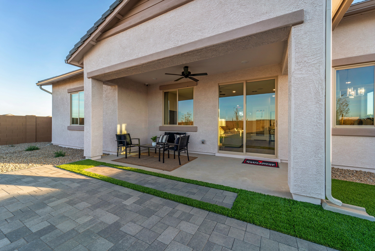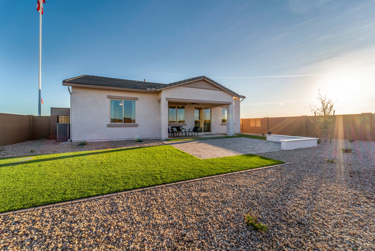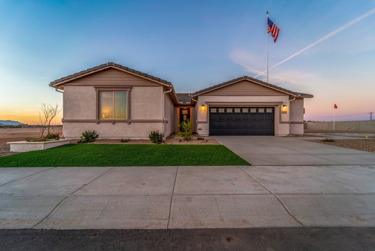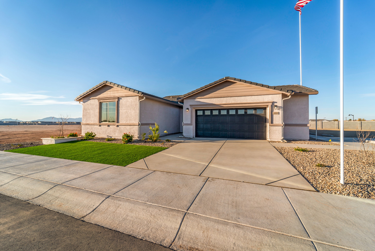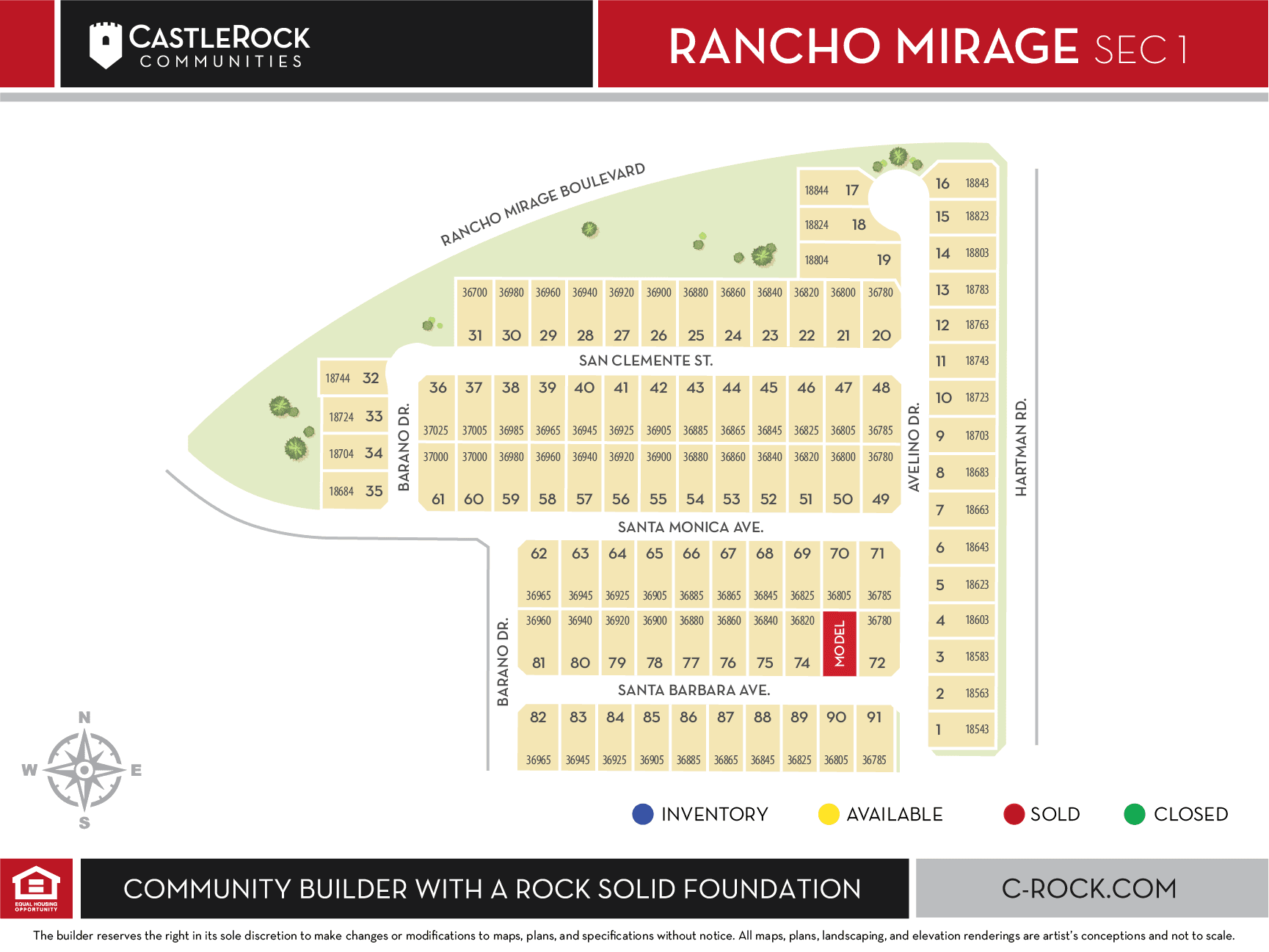Rancho Mirage
Arizona
Talk to a New Home Sales Consultant
Holly Sadlon • Denise Scott
Open Everyday 10am-6pm Wed. 12pm-6pm
Rancho Mirage
36800 Santa Barbara Ave. Maricopa, AZ 85138
Price Range
$408990 - $534735
Bedrooms
3 - 4
Baths
2 - 2
SQ FT
1725 - 2160
Welcome to Rancho Mirage , an exceptional residential community located in the fast-growing city of Maricopa , just outside Phoenix, Arizona. This dynamic and inviting neighborhood blends modern living with the serene beauty of the desert landscape, offering a perfect balance of comfort, style, and convenience. Rancho Mirage is the ideal place to call home for any homebuyer or individual relocating for work or a fresh start. This community offers an extensive range of modern amenities designed to enhance your lifestyle. Residents enjoy access to spacious parks , winding walking paths , sports courts , and recreational areas , providing endless opportunities for relaxation and outdoor fun. With picnic tables , a fire pit , BBQ grills , and even ziplining , Rancho Mirage is perfect for those who appreciate an active lifestyle and a strong sense of community. The on-site lake offers a tranquil retreat, creating the perfect setting to unwind after a long day. The beauty of Rancho Mirage extends beyond its amenities. This desirable community offers a variety of spacious floor plans , each designed with modern finishes and comfortable living spaces to suit your needs. Whether you’re looking for an open-concept home to entertain, a cozy retreat, or a family-friendly layout, CastleRock Communities provides customizable homes that reflect your personal style and preferences. Every home is built with top-tier materials, designed to ensure safety, durability, and long-lasting value for years to come. In addition to its outstanding homes and amenities, Rancho Mirage is strategically located to offer easy access to Maricopa's vibrant urban life while also allowing you to enjoy the peaceful surroundings of the Arizona desert. The community is ideal for those who want to stay connected to Phoenix’s bustling city life but crave the tranquility of a more relaxed, suburban lifestyle. Rancho Mirage offers the perfect blend of luxury living , modern comfort , and community-oriented design. Explore our wide selection of floor plans , visit our model home, and find out why this community is quickly becoming one of the most sought-after destinations in Maricopa. Ready to make Rancho Mirage your home?
Plans from $408990
Contact Us
By providing your contact information, you consent to receive calls, emails, or SMS messages from CastleRock Communities about your inquiry. Message and data rates may apply, and frequency varies. Reply STOP to opt out or HELP for more info.
Privacy Policy
COMMUNITY DETAILS
Plans to Build
Homes Available Now
VIDEOS AND INTERACTIVE TOURS
COMMUNITY LOT MAP
Directions From Builder
Follow I-10 E following signs for Tucson. Exit 164 for AZ-347 S/Queen Creek Rd, then turn right onto AZ-347 S/N John Wayne Pkwy/E Queen Creek Rd. Continue to follow AZ-347 S/N John Wayne Pkwy. Turn onto Lakeview Dr, then right onto Rancho El Dorado Pkwy. Turn right onto Vintage Dr, then left onto W Smith Enke Rd. Turn right onto N Porter Rd, then left onto Honeycutt Rd. Turn right onto N Hartman Rd, then right onto W. Santa Barbara Ave. The model home is located on the NW corner of Santa Barbara Ave & Avelino Dr located at 36800 Santa Barbara Ave.


