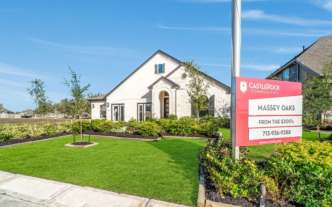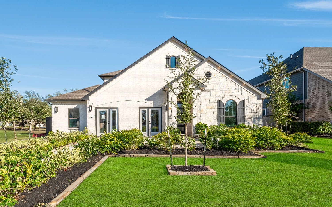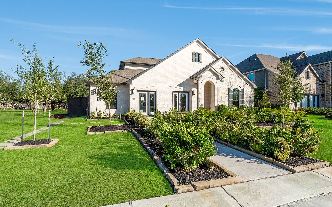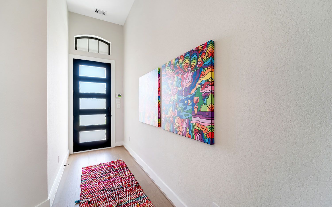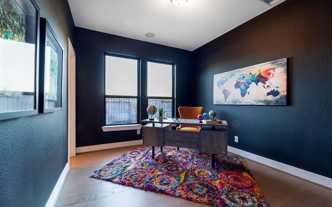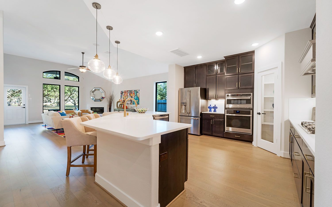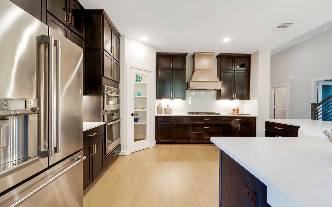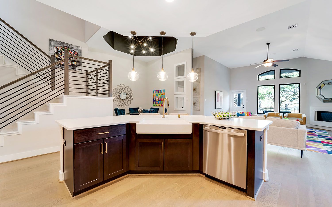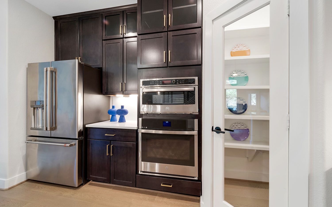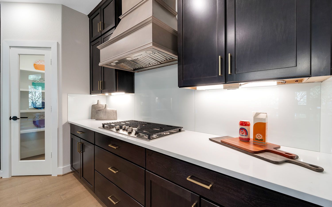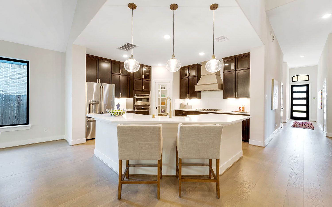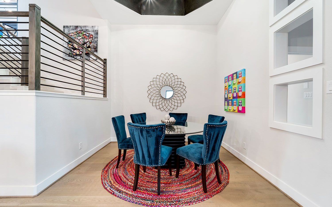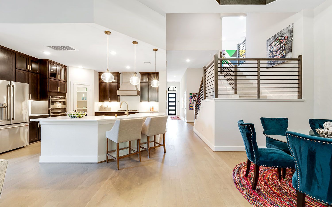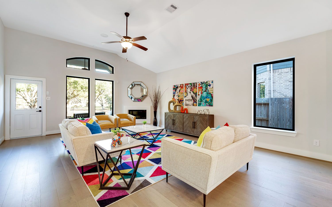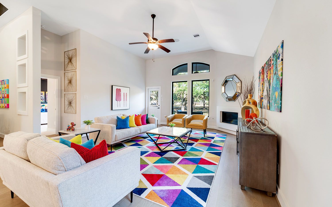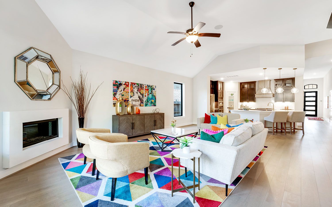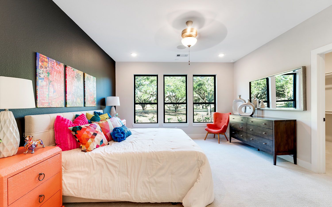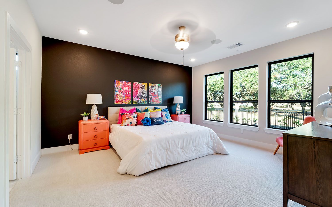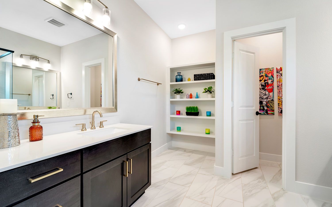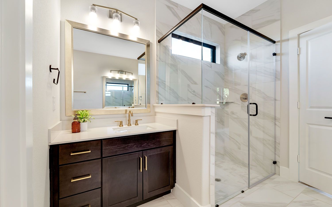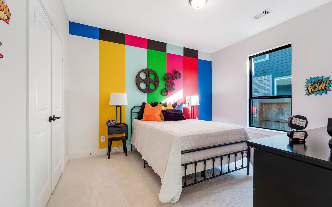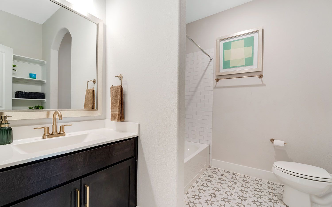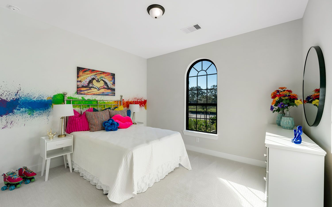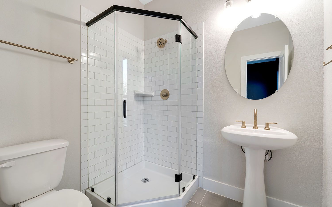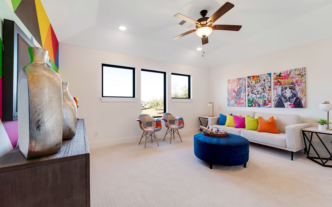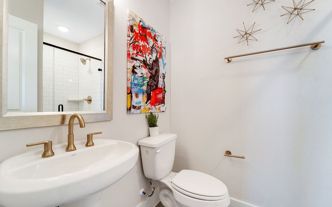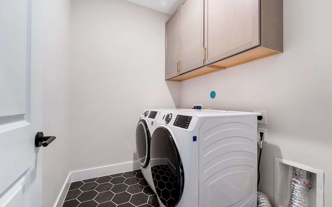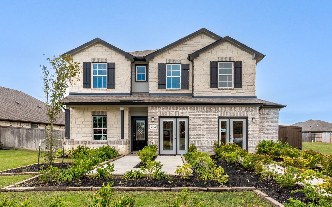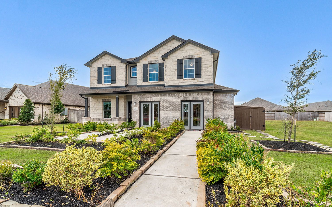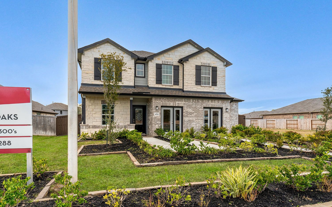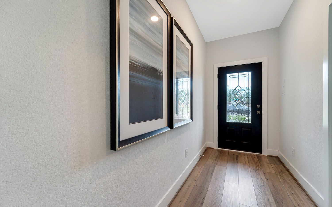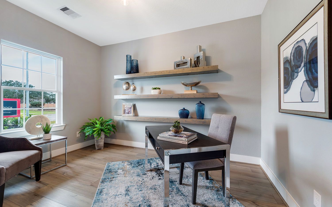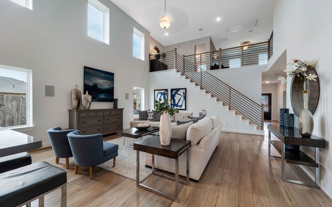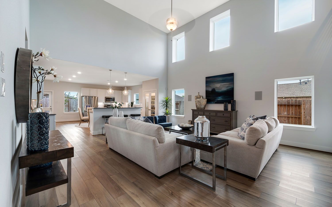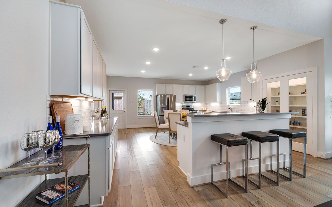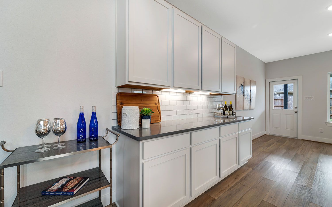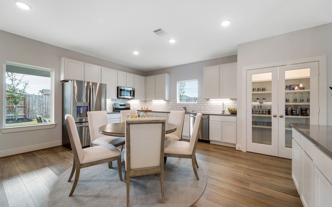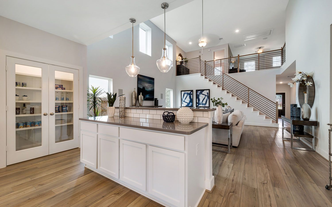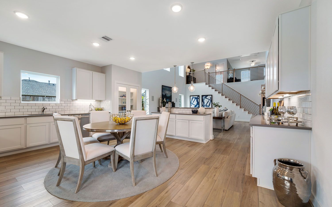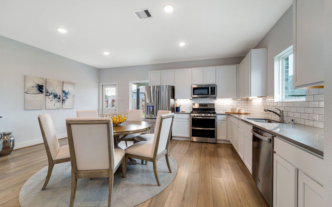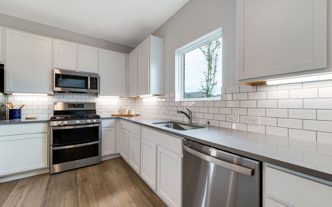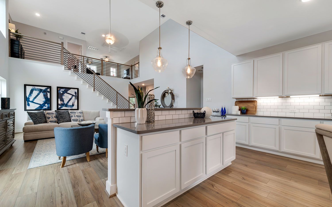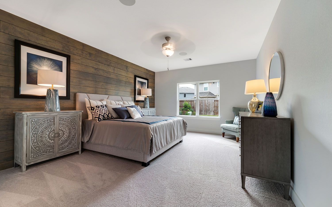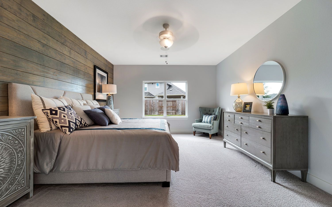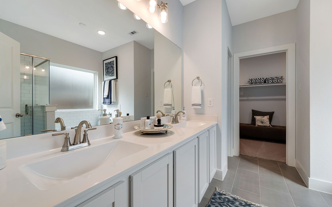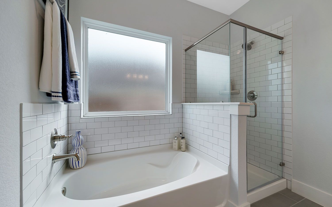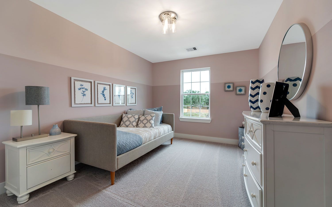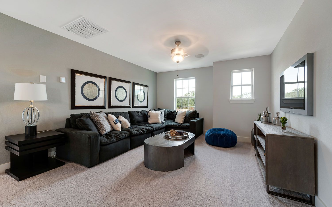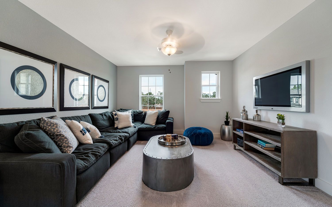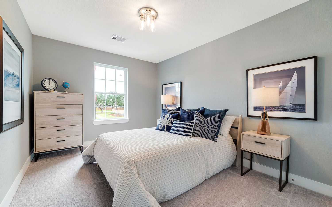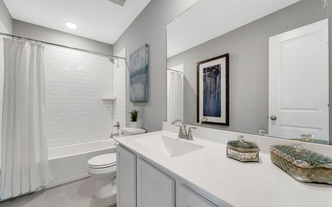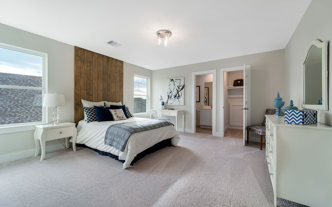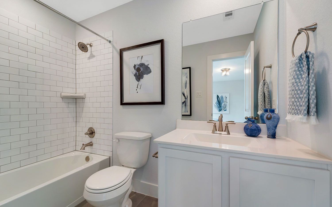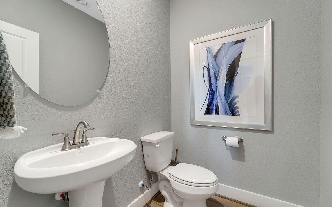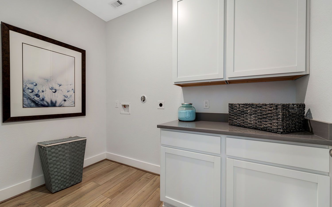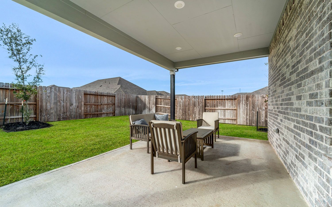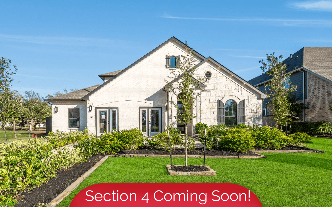
Massey Oaks
Texas
Talk to a New Home Sales Consultant
Andrea Chase
Mon. - Sat. 10am-7pm Sun. 12pm-7pm

Massey Oaks
4826 Magnolia Springs Dr. Pearland, TX 77584
Price Range
$314990 - $506913
Bedrooms
3 - 4
Baths
2 - 3
SQ FT
1604 - 3313
Welcome home to Massey Oaks by CastleRock Communities – named as Pearland’s premier master-planned community. Just like its name implies, this nature abundant community is encompassed with gorgeous trees that enhance the surrounding scenery like no other. Indulge in the feel of small-town living while being only 30 minutes away from Downtown Houston. The convenience doesn’t stop there! Children will attend excellent schools nearby within the highly acclaimed Alvin ISD. Soak in the natural beauty that this community has to offer including a series of lakes with many parks and trails that are alongside - perfect for hiking and biking with the family. CastleRock Communities in Massey Oaks allows you to personalize the home you’ve always dreamt of building with several included features and options that will suit any lifestyle. Call us today for more information and to see why over 15,000 families have chosen us as their homebuilder!
Plans from $314990
Request More Information
Contact Us
Thank you for contacting us.
We will get back to you as soon as possible.
Oops, there was an error sending your message.
Please try again later.
By providing your contact information, you consent to receive calls, emails, or SMS messages from CastleRock Communities about your inquiry. Message and data rates may apply, and frequency varies. Reply STOP to opt out or HELP for more info.
Privacy Policy
COMMUNITY DETAILS
Schools
Amenities
Plans to Build
Homes Available Now
VIDEOS AND INTERACTIVE TOURS
COMMUNITY LOT MAP
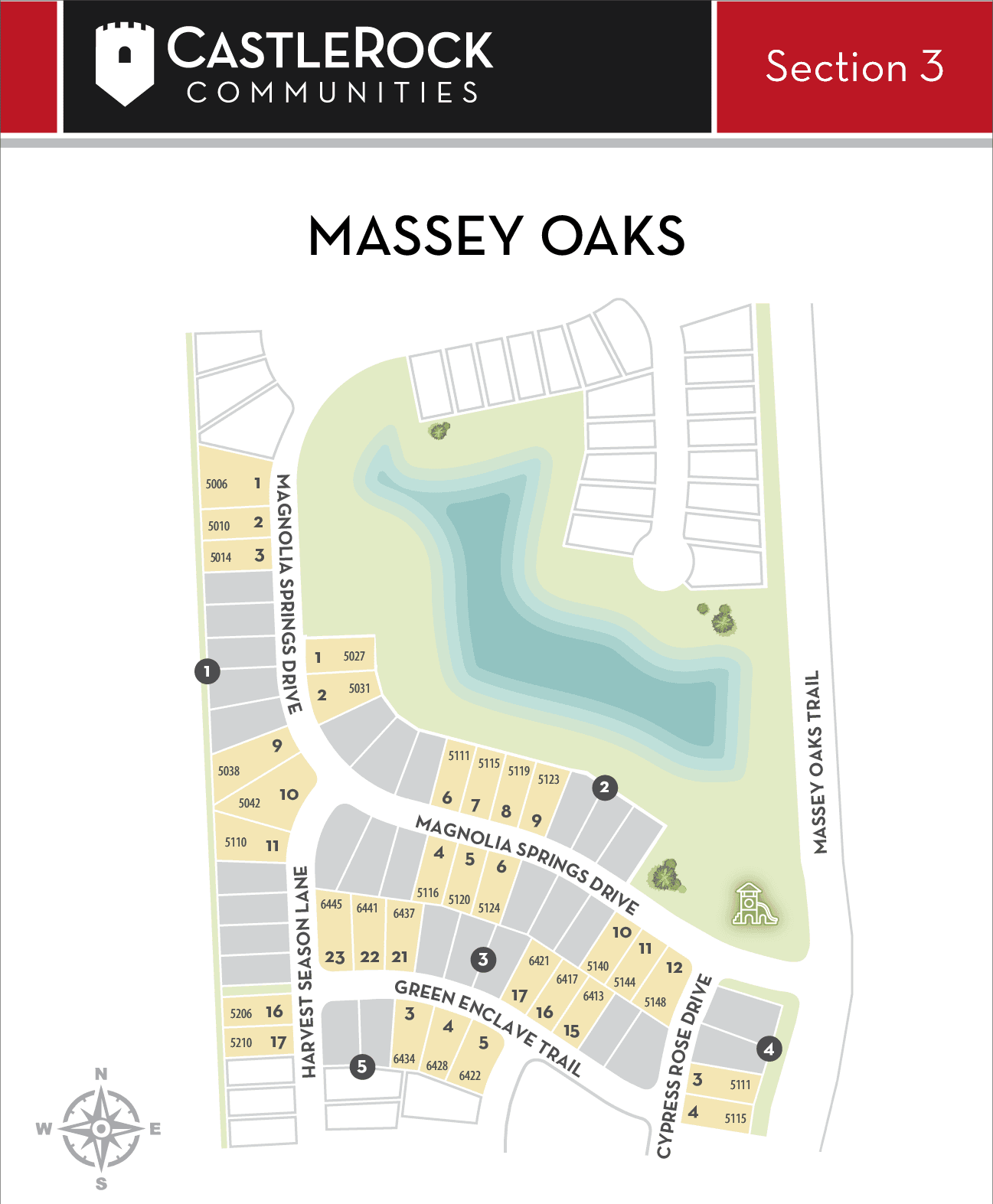
VISIT OUR MODEL HOME
Directions From Builder
From Houston: Follow State Hwy 288 S for 10 miles, then take exit CR 101/Bailey Rd toward Pomona Pkwy. Continue on onto Bailey Rd, then turn right onto Masters Rd. Turn left onto Old Massey Rnch Rd, then right onto Massey Oaks Trl. Turn right onto Blossom Shr Dr, and model home is straight ahead located at 4826 Magnolia Springs Dr.
Prices, plans, elevations, options, availability, and specifications are subject to change without notice. Offers, designs, amenities, products, available locations, and schools, are subject to change without notice. Discounted Prices are subject to terms and conditions. Offers, promotions, and discounts are subject to the use of the preferred lender. The elevations and specific features in a home may vary from home to home and from one community to another. See Sales Consultant for current elevations. Featured homes and designs may contain upgrades or options at an additional cost. We reserve the right to substitute equipment, materials, appliances and brand names with items of equal or greater, in our sole opinion, value. Color and size variations may occur. Depictions of homes or other features are artist conceptions and some minor changes may occur after the rendering has been produced. Renderings may include optional features. Photographs are for illustrative purposes only. Hardscape, landscape, and other items shown may be decorator suggestions that are not included in the purchase price and availability may vary. No view is promised. Views may also be altered by subsequent development, construction, and landscaping growth. All square footages listed are subject to slight variation approximate and actual square footage/acreage may differ. The designs, as originally designed and prior to any changes you make, are estimated to yield approximately the number of square feet shown and may vary per elevation. Square footage may vary based on as-built dimensions, configurations, plan options and/or method of calculation. Buyer should rely on his or her own evaluation of useable area. See Sales Consultant for details on available promotions and restrictions. Information believed to be accurate but not warranted. Please see the actual home purchase agreement for additional information, disclosures, and disclaimers relating to the home and its features. Schools that your children are eligible to attend may change over time. You should independently confirm which schools and districts serve the project and learn more information about the school district's boundary change process prior to executing a purchase contract. Persons in photos do not reflect racial preference and housing is open to all without regard to race, color, religion, sex, handicap, familial status or national origin. This website contains general information about a new home community(ies) in the states listed above and it is not an offer or the solicitation of an offer for the purchase of a new home. This information is not directed to residents of any other state that requires registration or permit issuance prior to the publication of such information. The builder does not represent and cannot guarantee to potential buyers that the project will be serviced by any particular public school/school district or, once serviced by a particular school/school district, that the same school/school district will service the project for any particular period of time. See full disclosure here • Monthly Estimate based on principal + interest, 30yrs, 20% down with a generic 6% mortgage rate.
Castlerock Construction Arizona LLC - ROC # 348937. AZDRE License #LC710331000. All rights reserved.
4.99% Fixed rate offer is valid with new contracts only. Must Close and fund by 06/12/2025. This offer cannot be bundled with any other special offers or incentives and represent the lowest price available. Promotion available on select inventory only. Home subject to prior sale. Limited availability; first come first serve basis. No other offers or promotions can be used in conjunction with sales prices above. See Sales Consultant for details on available promotions and restrictions. Offer only valid when buying primary residence with CastleRock and using Cornerstone or Interlic/Texas Capital as a lender. Equal Housing Builder / Lender. Not to exceed seller concession limits. Total interested party contributions are subject to limitations. **Rate listed are effective as of 03/14/25, are for illustrative purposes only, are subject to change and assume a minimum credit score for the borrower of 720 (Conventional), and 620 for FHA/VA/USDA. This is not a commitment to lend or extend credit. Additional requirements, restrictions, and underwriting conditions may apply. Borrower must meet qualification criteria. You are NOT required to use a preferred lender as a condition to purchase a home, but you are required to use Cornerstone or Interlic/Texas Capital to qualify for certain CastleRock incentives or promotions. Information as of 03/14/2025. Programs, rates, terms and conditions are subject to change without notice. Photographs are for illustrative purposes only. Offers, designs, proposed amenities, schools, options, prices, and availability are subject to change without notice. Information believed to be accurate but not warranted.
By providing your phone number, you consent to receive SMS messages from CastleRock Communities regarding your request. Message and data rates may apply, and frequency varies. Reply STOP to opt out or HELP for more info.
CastleRock offers a $1,000 discount for all active military. Ask your sales consultant for details.
All Rights Reserved | Castlerock.


