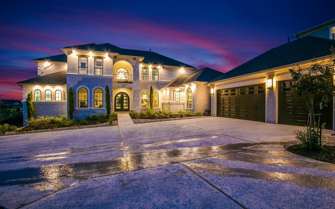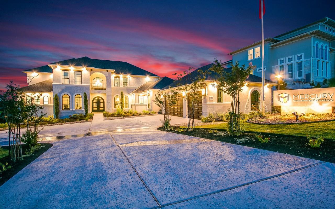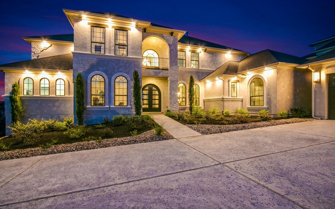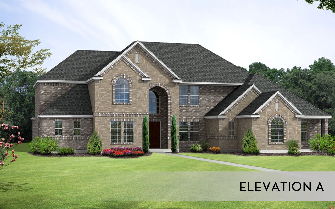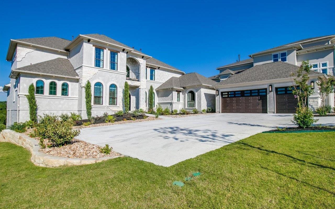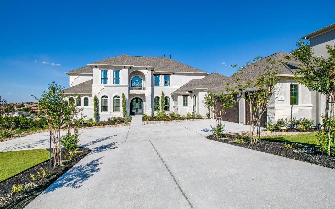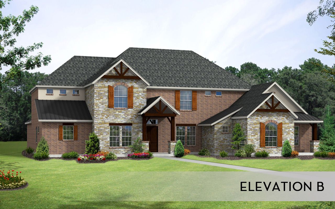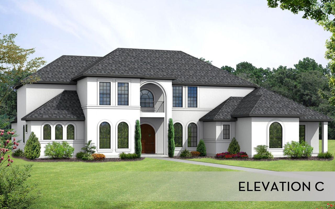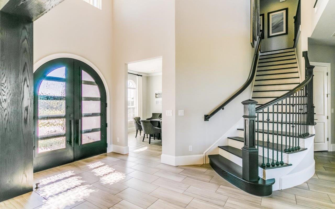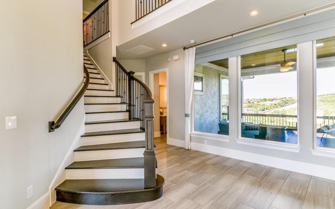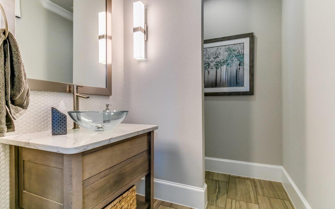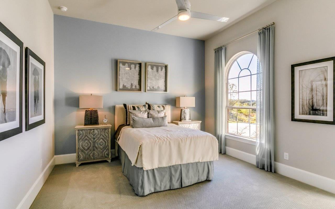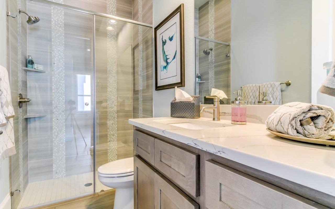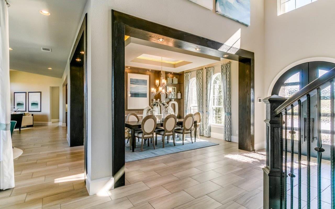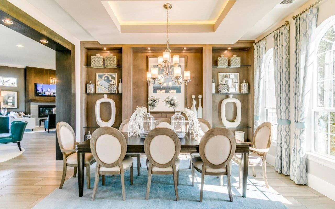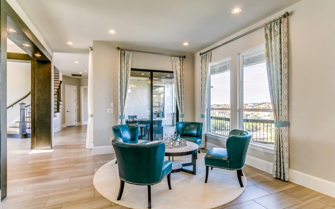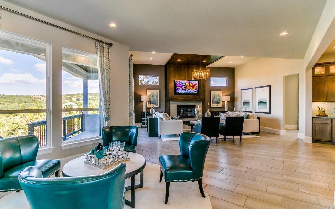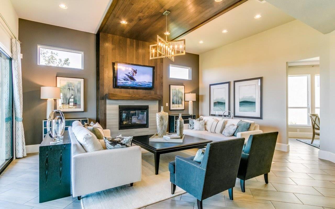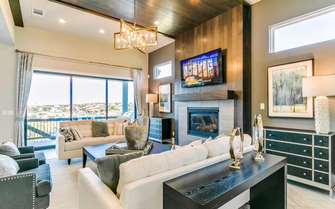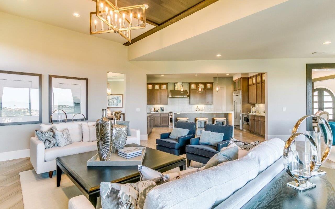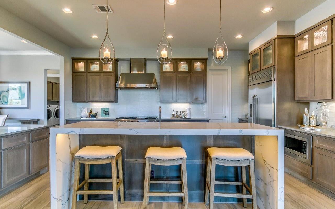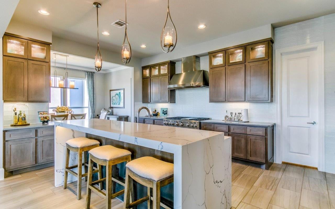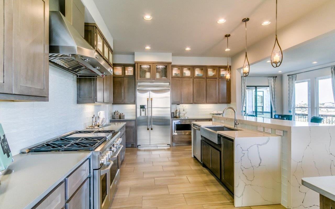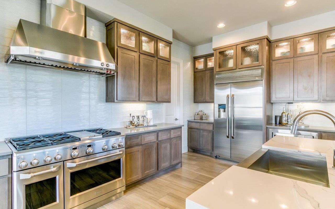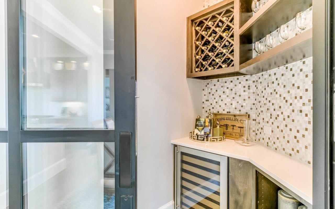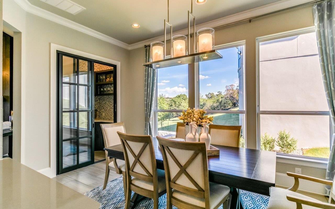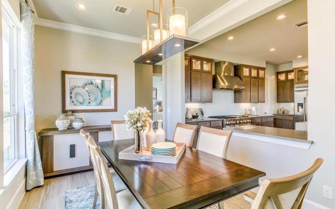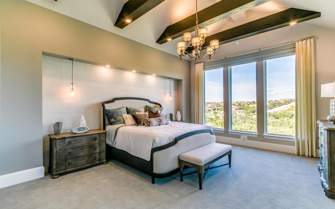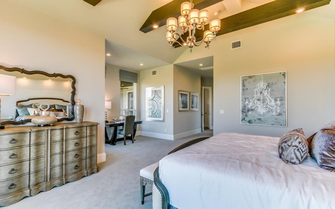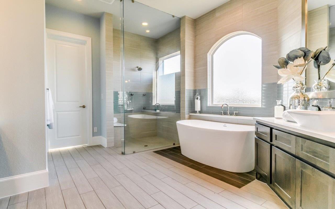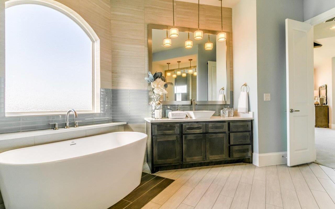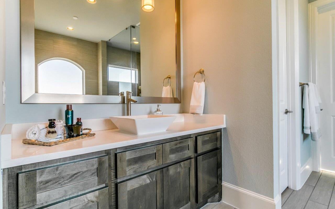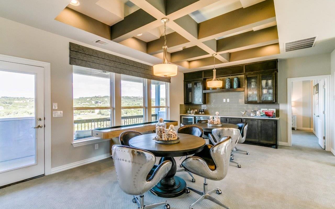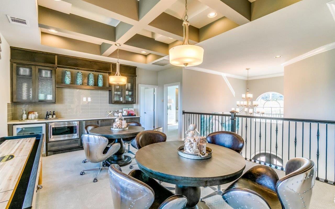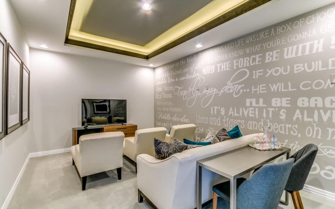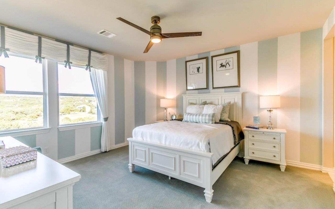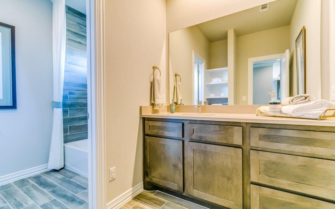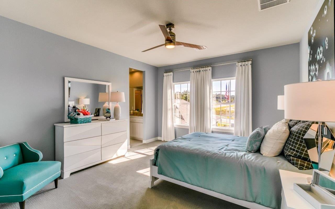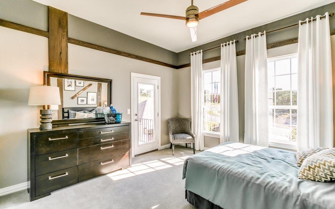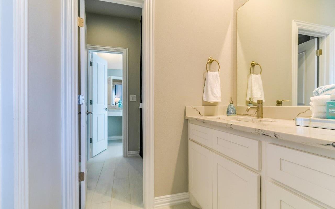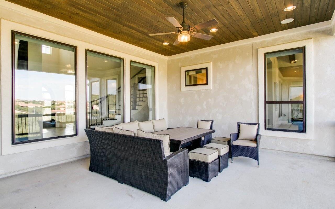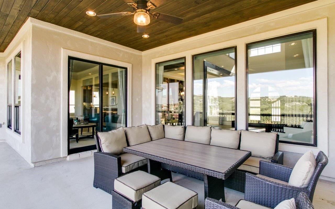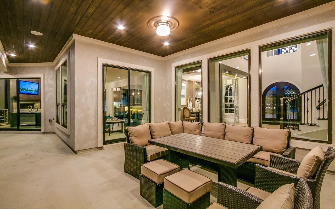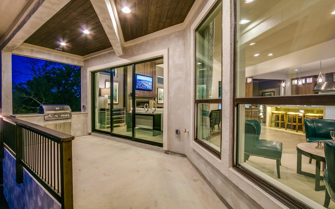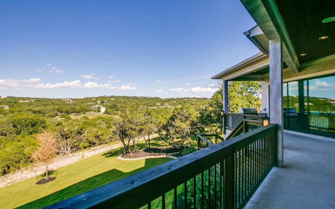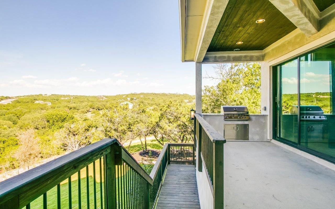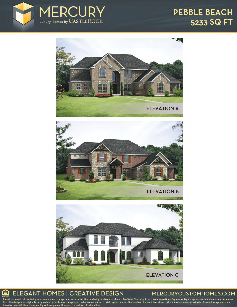Pebble Beach
The brilliant Pebble Beach plan has four bedrooms, four-and a half bathrooms & a huge covered patio!
Plan Amenities & Living Areas
Pebble Beach
Golf Courses Collection
A custom design packed with character, the Pebble Beach floor plan will sweep you off your feet! Outdoor living is the focal point of this design with the expansive covered patio that is perfect for hosting friends and family on, as well as the large windows greeting guests at the foyer and carrying throughout the entire house allowing for an abundance of natural light. Adjacent to the foyer is your secluded study room and the welcoming dining room that flows straight through the elegant sitting area and massive family room complete with a beautiful fireplace. An impressive kitchen and conjoined breakfast area is located just off of the family room, and comes with a stunning kitchen island, a walk-in pantry, convenient double ovens, and gives you the option of expanding the area into a professional or gourmet chef's kitchen to fit your culinary needs. Behind your kitchen lies the walk-in utility room, a private guest suite with a walk-in closet, and a full bathroom. Retreat across the first floor, past the powder room and into your master bedroom complete with a delightful sitting area, double separated vanities, and two huge walk-in closets. A curved stair case leads to the second story, which encompasses a large gameroom that the kids will love, a media room perfect for movie nights at home, along with three additional bedrooms each with walk-in closets, and two full bathrooms, one being a jack-and-jill bathroom! Each floor in this home has options that allow you to personalize your home how you have always envisioned. The first floor allows an optional wine room off the breakfast area, a utility room with a caterer's kitchen, a pool bath, and a duel master bedroom. The second floor options include private 4th & 5th bathrooms, an additional fifth bedroom, super showers in the second/third bathrooms, and a large covered balcony off the gameroom. Storage is no issue in this open-concept floor plan. The spacious Pebble Beach will accommodate your family perfectly.
Request More Information
All fields are required unless marked optional
Please try again later.
All fields are required unless marked optional
Please try again later.
By providing your phone number, you consent to receive SMS messages from CastleRock Communities regarding your request. Message and data rates may apply, and frequency varies. Reply STOP to opt out or HELP for more info. Privacy Policy
PLAN GALLERY
-
Pebble Beach Elevation C
Button -
Pebble Beach Elevation C
Button -
Pebble Beach Elevation C
Button -
Pebble Beach Elevation A
Button -
Pebble Beach Elevation C
Button -
Pebble Beach Elevation C
Button -
Pebble Beach Elevation B
Button -
Pebble Beach Elevation C
Button -
Foyer
Button -
Foyer
Button -
Powder Room
Button -
Guest Suite
Button -
Bathroom #2
Button -
Formal Dining Room
Button -
Formal Dining Room
Button -
Sitting Area
Button -
Sitting Area
Button -
Family Room
Button -
Family Room
Button -
Family Room
Button -
Kitchen
Button -
Kitchen
Button -
Kitchen
Button -
Kitchen
Button -
Opt. Wine Room
Button -
Breakfast Area
Button -
Breakfast Area
Button -
Master Bedroom
Button -
Master Bedroom
Button -
Master Bathroom
Button -
Master Bathroom
Button -
Master Bathroom
Button -
Game Room
Button -
Game Room
Button -
Media Room
Button -
Bedroom #2
Button -
Bathroom #3
Button -
Bedroom #3
Button -
Bedroom #4
Button -
Bathroom #4
Button -
Covered Patio
Button -
Covered Patio
Button -
Covered Patio
Button -
Covered Patio
Button -
Opt. Covered Balcony
Button -
Opt. Covered Balcony
Button
TAKE A TOUR OF THE PLAN
Prices, plans, elevations, options, availability, and specifications are subject to change without notice. Offers, designs, amenities, products, available locations, and schools, are subject to change without notice. Discounted Prices are subject to terms and conditions. Offers, promotions, and discounts are subject to the use of the preferred lender. The elevations and specific features in a home may vary from home to home and from one community to another. See Sales Consultant for current elevations. Featured homes and designs may contain upgrades or options at an additional cost. We reserve the right to substitute equipment, materials, appliances and brand names with items of equal or greater, in our sole opinion, value. Color and size variations may occur. Depictions of homes or other features are artist conceptions and some minor changes may occur after the rendering has been produced. Renderings may include optional features. Photographs are for illustrative purposes only. Hardscape, landscape, and other items shown may be decorator suggestions that are not included in the purchase price and availability may vary. No view is promised. Views may also be altered by subsequent development, construction, and landscaping growth. All square footages listed are subject to slight variation approximate and actual square footage/acreage may differ. The designs, as originally designed and prior to any changes you make, are estimated to yield approximately the number of square feet shown and may vary per elevation. Square footage may vary based on as-built dimensions, configurations, plan options and/or method of calculation. Buyer should rely on his or her own evaluation of useable area. See Sales Consultant for details on available promotions and restrictions. Information believed to be accurate but not warranted. Please see the actual home purchase agreement for additional information, disclosures, and disclaimers relating to the home and its features. Schools that your children are eligible to attend may change over time. You should independently confirm which schools and districts serve the project and learn more information about the school district's boundary change process prior to executing a purchase contract. Persons in photos do not reflect racial preference and housing is open to all without regard to race, color, religion, sex, handicap, familial status or national origin. This website contains general information about a new home community(ies) in the states listed above and it is not an offer or the solicitation of an offer for the purchase of a new home. This information is not directed to residents of any other state that requires registration or permit issuance prior to the publication of such information. The builder does not represent and cannot guarantee to potential buyers that the project will be serviced by any particular public school/school district or, once serviced by a particular school/school district, that the same school/school district will service the project for any particular period of time. See full disclosure here • Monthly Estimate based on principal + interest, 30yrs, 20% down with a generic 6% mortgage rate.
Arizona homes are constructed by CastleRock Construction Arizona LLC - ROC # 348937 AZDRE License #BR522373000
5.25% Fixed rate offer is valid with new contracts only. Must Close and fund by 04/16/2025 This offer cannot be bundled with any other special offers or incentives and represent the lowest price available. Promotion available on select inventory only. Home subject to prior sale. Limited availability; first come first serve basis. No other offers or promotions can be used in conjunction with sales prices above. See Sales Consultant for details on available promotions and restrictions. FHA and VA Only. Minimum 620FICO with AUS Approval. 30-year fixed rate of 4.99%. Offer only valid when buying a home with CastleRock and using Cornerstone as a lender. Equal Housing Builder / Lender. This is not a commitment to lend or extend credit. Credit and collateral are subject to approval. Programs, rates, terms and conditions are subject to change without notice. Restrictions may apply. Rates may not be available at time of application. Photographs are for illustrative purposes only. Offers, designs, proposed amenities, schools, options, prices, and availability are subject to change without notice. Information believed to be accurate but not warranted.
By providing your phone number, you consent to receive SMS messages from CastleRock Communities regarding your request. Message and data rates may apply, and frequency varies. Reply STOP to opt out or HELP for more info.
CastleRock offers a $1,000 discount for all active military. Ask your sales consultant for details.
All Rights Reserved | Castlerock.


