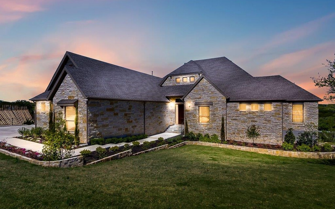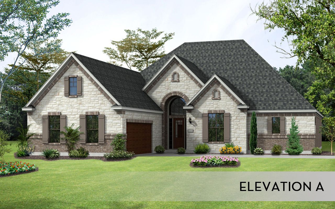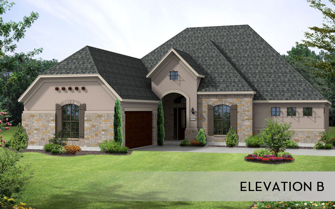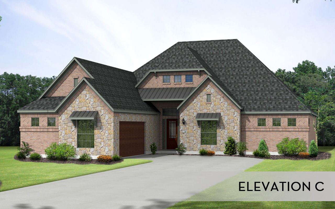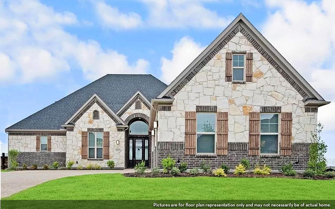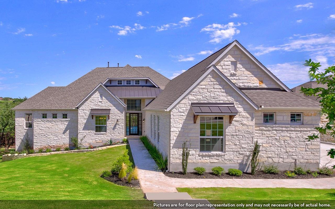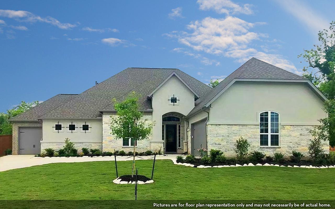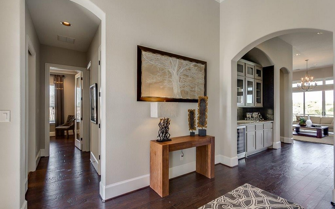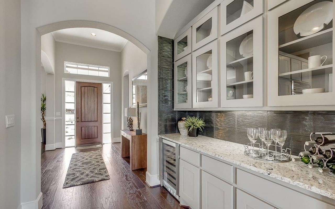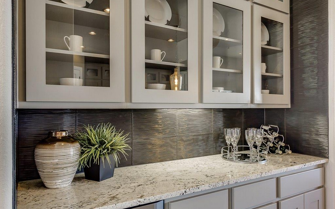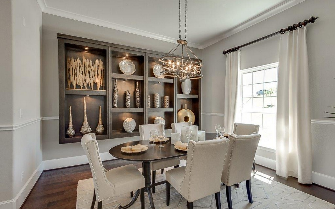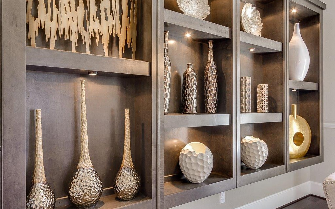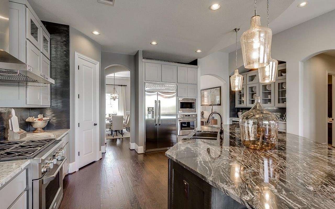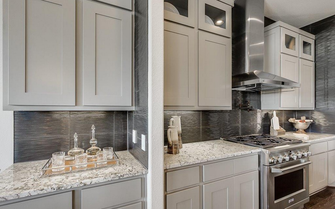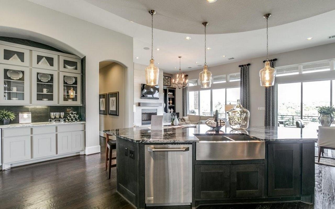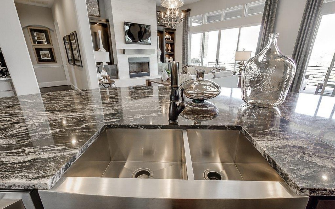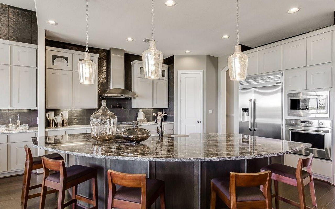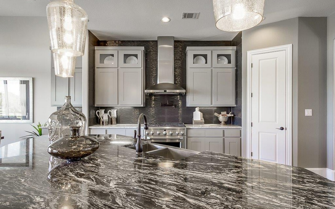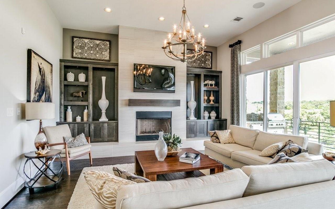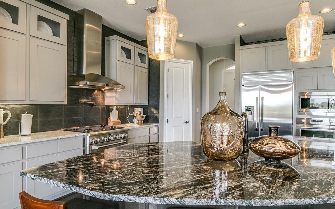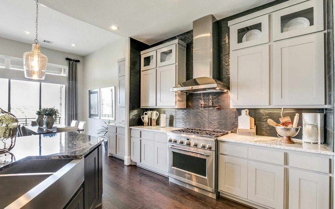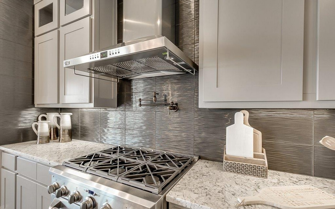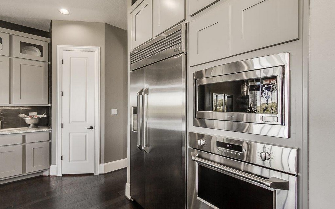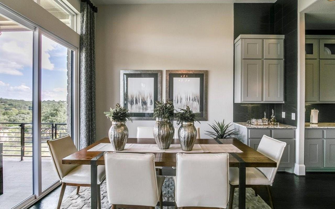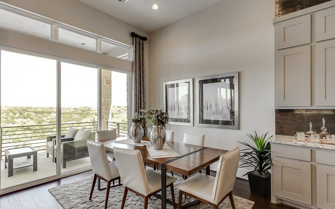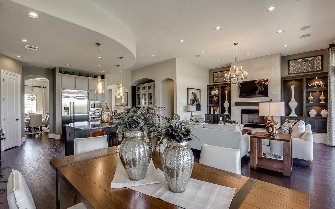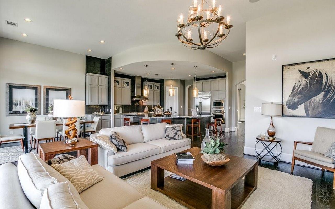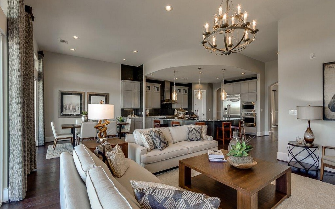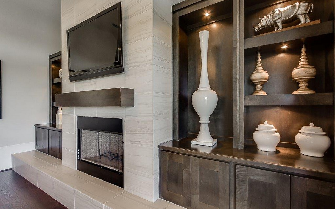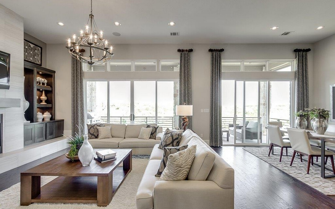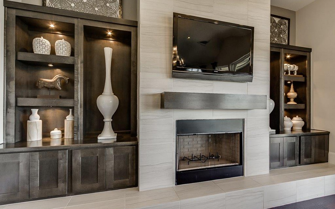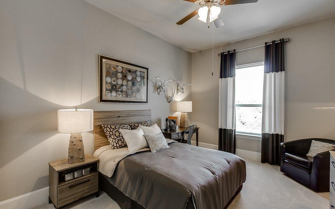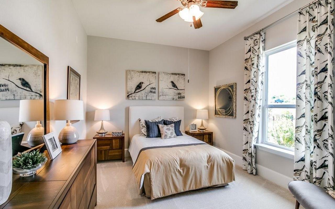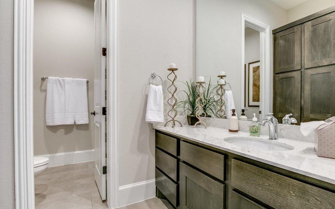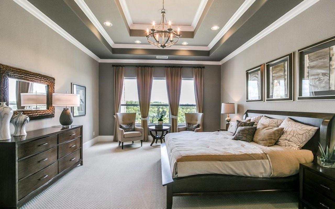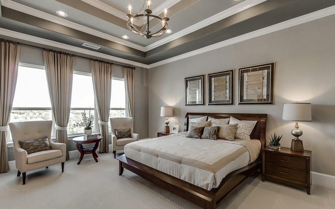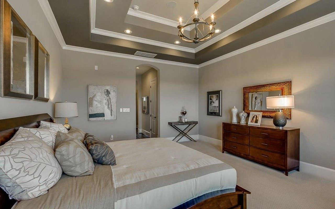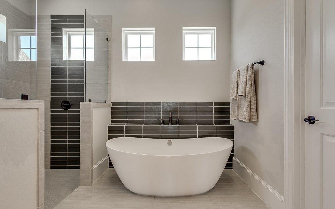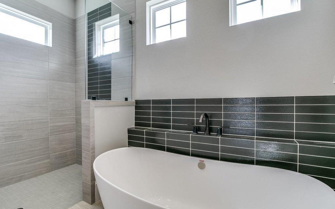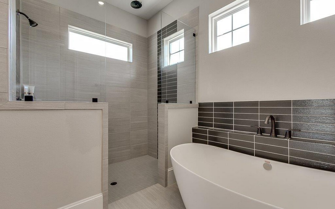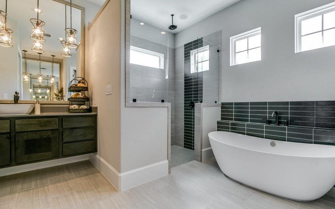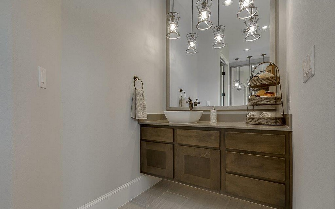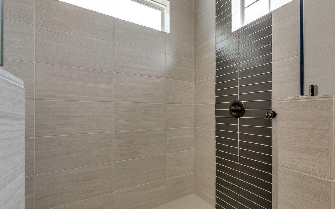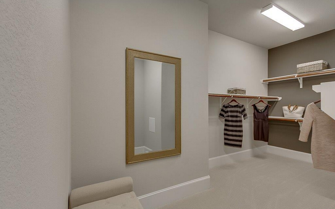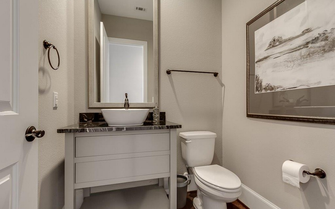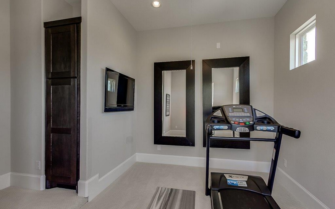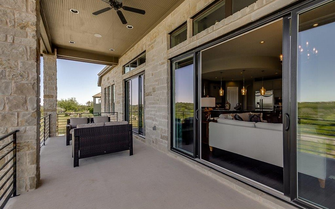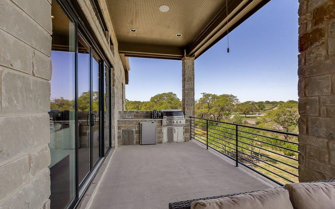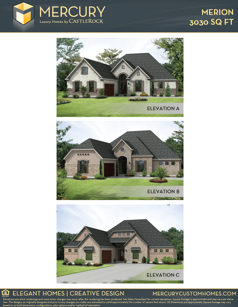Merion
The gorgeous Merion plan features three bedrooms, two-and a half bathrooms & a large covered patio!
Plan Amenities & Living Areas
Merion
Golf Courses Collection
The uniquely-designed Merion floor plan is a single-story masterpiece complete with all of the elements you desire in your new home. Entering this home, you are met with the gorgeous, inviting formal dining room, perfect for hosting dinner parties. Across the dining room is your convenient powder room, a secluded study room that you can transform into a fourth bedroom and third bathroom, and your walk-in utility room that grants you access to your two-car garage. If you are needing additional storage space, the Merion floor plan allows you to include a third-car space. Down the foyer resides your spacious kitchen area with double ovens and a sizable walk-in pantry, as well as your conjoined breakfast area and massive family room complete with a stylish fireplace. Want to upgrade your kitchen? Opt to turn it into a professional or gourmet chef's kitchen instead. The open-concept feel that this home provides is ideal for any lifestyle. For those who love spending time outdoors, head outside to your huge covered patio where you can watch the sunset or sip your morning coffee. Down the hall are the secondary and third bedrooms, each with walk- in closets, as well as your full secondary bathroom. Add an extra flair to the bathroom by swapping the tub for a super shower! When it's time to rest, retreat to your elegant master suite where a gallery rests at the entrance and leads straight to your bedroom with coffered ceilings and dual walk-in closets. Meet luxury in your master bathroom with features like a stand alone tub, an oversized shower and double separated vanities. If the kids need a space to call their own, include a second floor gameroom and fourth bedroom and bathroom, or turn your one-car garage space into a flex room for whatever you desire. The possibilities are endless! The stunning Merion floor plan offers countless attractive features throughout the home, but also provides options that can help you customize your home the way you have always imagined.
Request More Information
All fields are required unless marked optional
Please try again later.
All fields are required unless marked optional
Please try again later.
By providing your phone number, you consent to receive SMS messages from CastleRock Communities regarding your request. Message and data rates may apply, and frequency varies. Reply STOP to opt out or HELP for more info. Privacy Policy
PLAN GALLERY
-
Merion Elevation C
Button -
Merion Elevation A
Button -
Merion Elevation B
Button -
Merion Elevation C
Button -
Merion Elevation A
Button -
Merion Elevation B
Button -
Merion Elevation C
Button -
Foyer
Button -
Gorgeous Cabinetry
Button -
Spacious Countertops
Button -
Formal Dining Room
Button -
Exquisite Detailed Shelving
Button -
Kitchen
Button -
Kitchen
Button -
Kitchen
Button -
Stainless Steel Sink
Button -
Large Kitchen Island
Button -
Kitchen
Button -
Family Room
Button -
Kitchen
Button -
Kitchen Stovetop
Button -
Kitchen Stovetop
Button -
Kitchen
Button -
Breakfast Area
Button -
Breakfast Area
Button -
Breakfast Area
Button -
Family Room
Button -
Family Room
Button -
Family Room
Button -
Family Room
Button -
Family Room
Button -
Bedroom #2
Button -
Bedroom #3
Button -
Bathroom #2
Button -
Master Bedroom
Button -
Master Bedroom
Button -
Master Bedroom
Button -
Master Bathroom
Button -
Master Bathroom
Button -
Master Bathroom
Button -
Master Bathroom
Button -
Master Bathroom
Button -
Master Bathroom
Button -
Master Walk-In Closet
Button -
Powder Room
Button -
Opt. Flex Room
Button -
Covered Patio
Button -
Covered Patio
Button
TAKE A TOUR OF THE PLAN
Prices, plans, elevations, options, availability, and specifications are subject to change without notice. Offers, designs, amenities, products, available locations, and schools, are subject to change without notice. Discounted Prices are subject to terms and conditions. Offers, promotions, and discounts are subject to the use of the preferred lender. The elevations and specific features in a home may vary from home to home and from one community to another. See Sales Consultant for current elevations. Featured homes and designs may contain upgrades or options at an additional cost. We reserve the right to substitute equipment, materials, appliances and brand names with items of equal or greater, in our sole opinion, value. Color and size variations may occur. Depictions of homes or other features are artist conceptions and some minor changes may occur after the rendering has been produced. Renderings may include optional features. Photographs are for illustrative purposes only. Hardscape, landscape, and other items shown may be decorator suggestions that are not included in the purchase price and availability may vary. No view is promised. Views may also be altered by subsequent development, construction, and landscaping growth. All square footages listed are subject to slight variation approximate and actual square footage/acreage may differ. The designs, as originally designed and prior to any changes you make, are estimated to yield approximately the number of square feet shown and may vary per elevation. Square footage may vary based on as-built dimensions, configurations, plan options and/or method of calculation. Buyer should rely on his or her own evaluation of useable area. See Sales Consultant for details on available promotions and restrictions. Information believed to be accurate but not warranted. Please see the actual home purchase agreement for additional information, disclosures, and disclaimers relating to the home and its features. Schools that your children are eligible to attend may change over time. You should independently confirm which schools and districts serve the project and learn more information about the school district's boundary change process prior to executing a purchase contract. Persons in photos do not reflect racial preference and housing is open to all without regard to race, color, religion, sex, handicap, familial status or national origin. This website contains general information about a new home community(ies) in the states listed above and it is not an offer or the solicitation of an offer for the purchase of a new home. This information is not directed to residents of any other state that requires registration or permit issuance prior to the publication of such information. The builder does not represent and cannot guarantee to potential buyers that the project will be serviced by any particular public school/school district or, once serviced by a particular school/school district, that the same school/school district will service the project for any particular period of time. See full disclosure here • Monthly Estimate based on principal + interest, 30yrs, 20% down with a generic 6% mortgage rate.
Arizona homes are constructed by CastleRock Construction Arizona LLC - ROC # 348937 AZDRE License #BR522373000
5.25% Fixed rate offer is valid with new contracts only. Must Close and fund by 04/16/2025 This offer cannot be bundled with any other special offers or incentives and represent the lowest price available. Promotion available on select inventory only. Home subject to prior sale. Limited availability; first come first serve basis. No other offers or promotions can be used in conjunction with sales prices above. See Sales Consultant for details on available promotions and restrictions. FHA and VA Only. Minimum 620FICO with AUS Approval. 30-year fixed rate of 4.99%. Offer only valid when buying a home with CastleRock and using Cornerstone as a lender. Equal Housing Builder / Lender. This is not a commitment to lend or extend credit. Credit and collateral are subject to approval. Programs, rates, terms and conditions are subject to change without notice. Restrictions may apply. Rates may not be available at time of application. Photographs are for illustrative purposes only. Offers, designs, proposed amenities, schools, options, prices, and availability are subject to change without notice. Information believed to be accurate but not warranted.
By providing your phone number, you consent to receive SMS messages from CastleRock Communities regarding your request. Message and data rates may apply, and frequency varies. Reply STOP to opt out or HELP for more info.
CastleRock offers a $1,000 discount for all active military. Ask your sales consultant for details.
All Rights Reserved | Castlerock.


