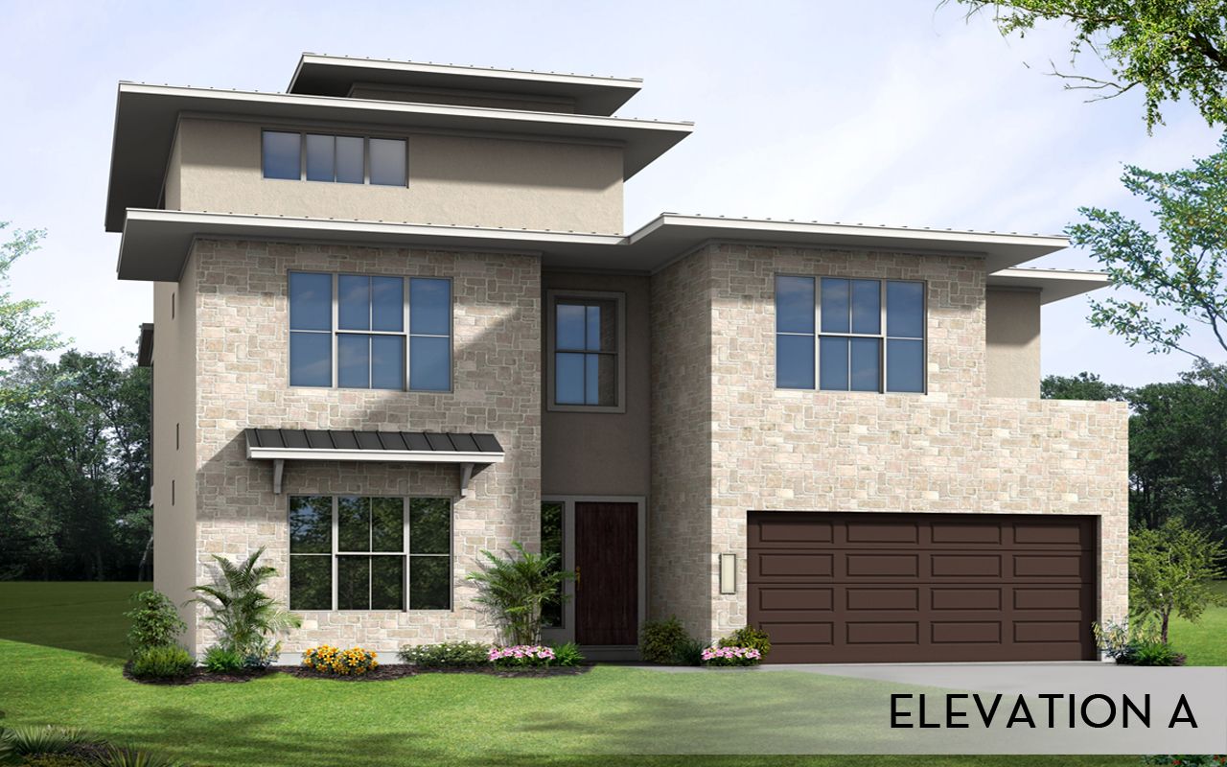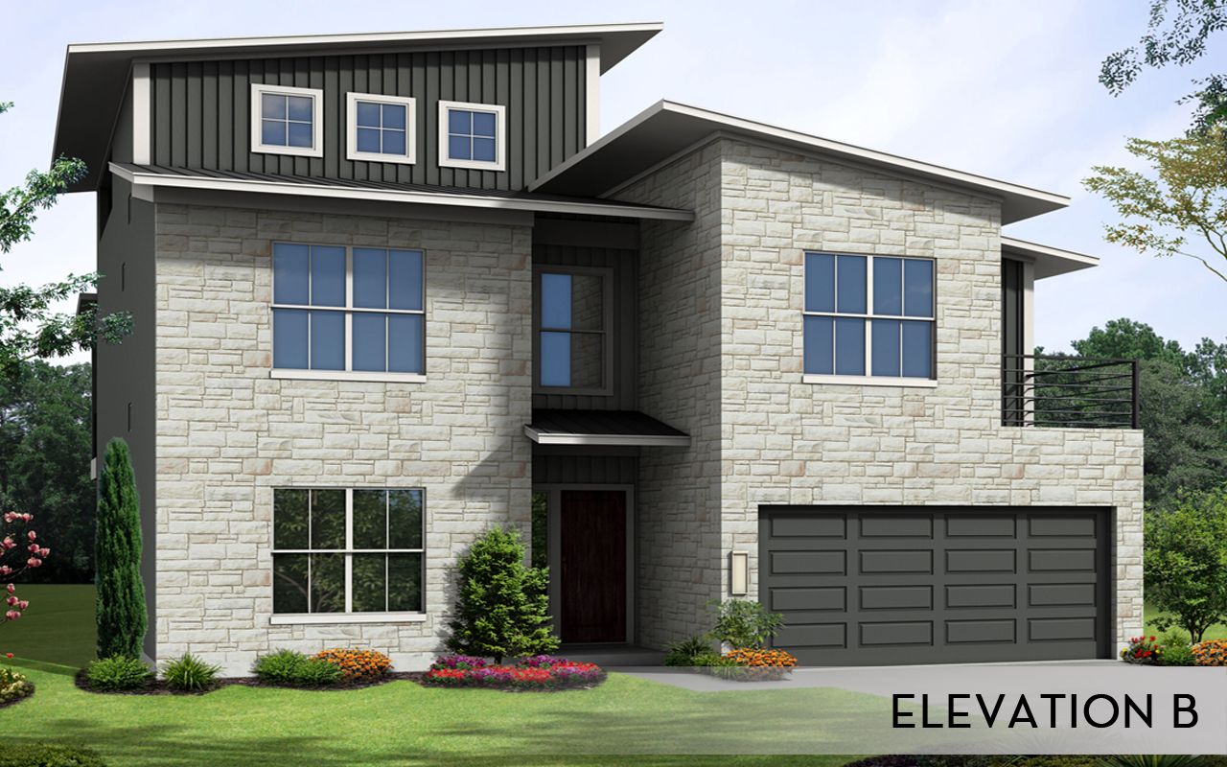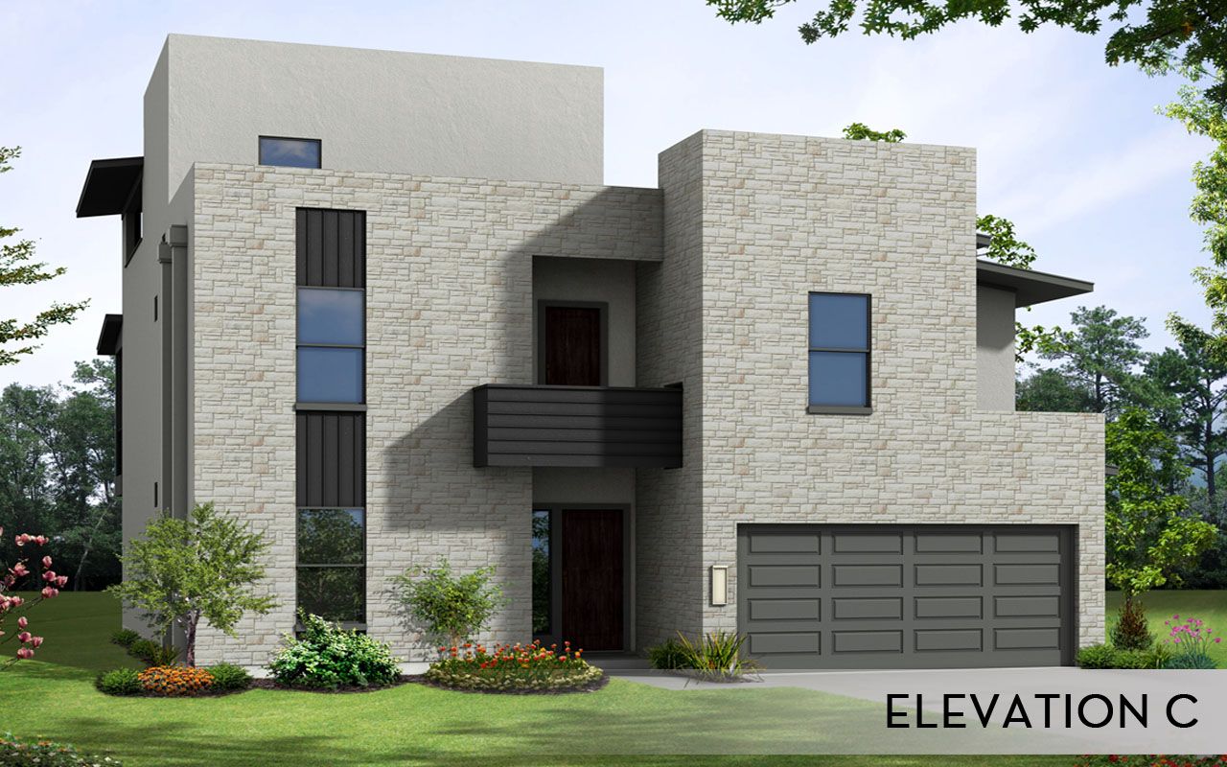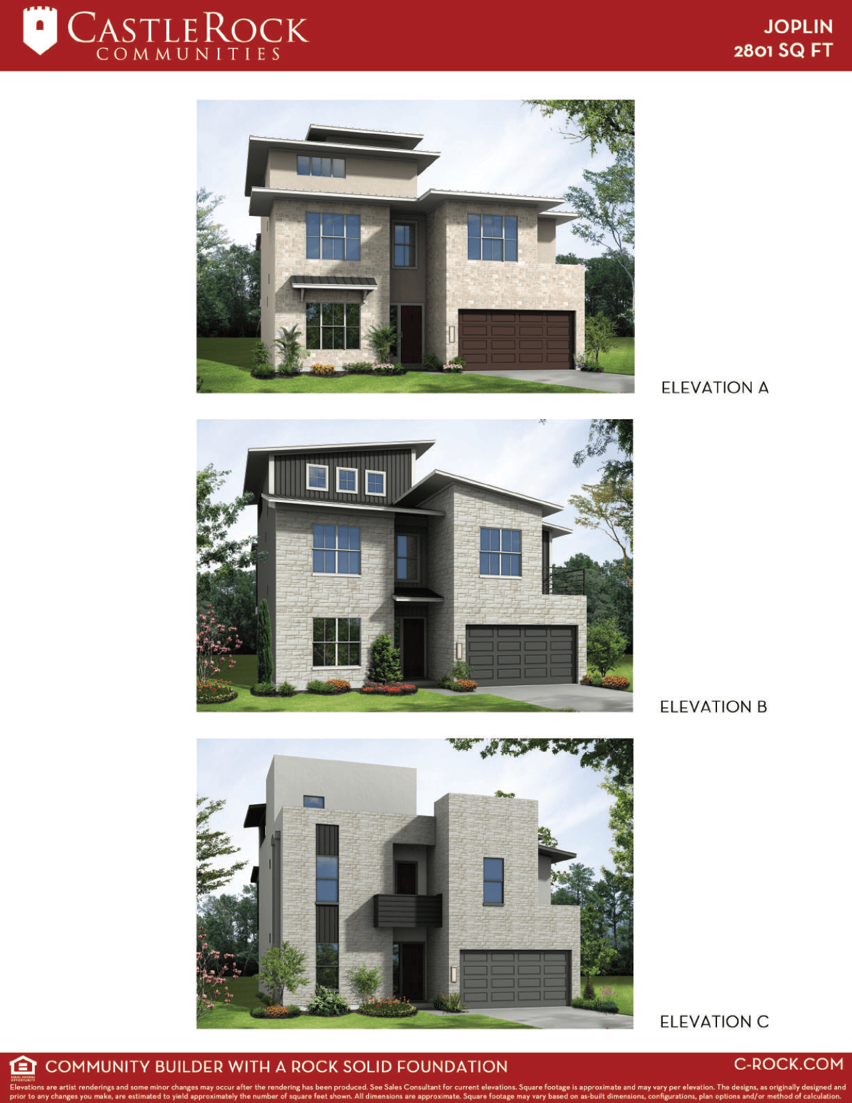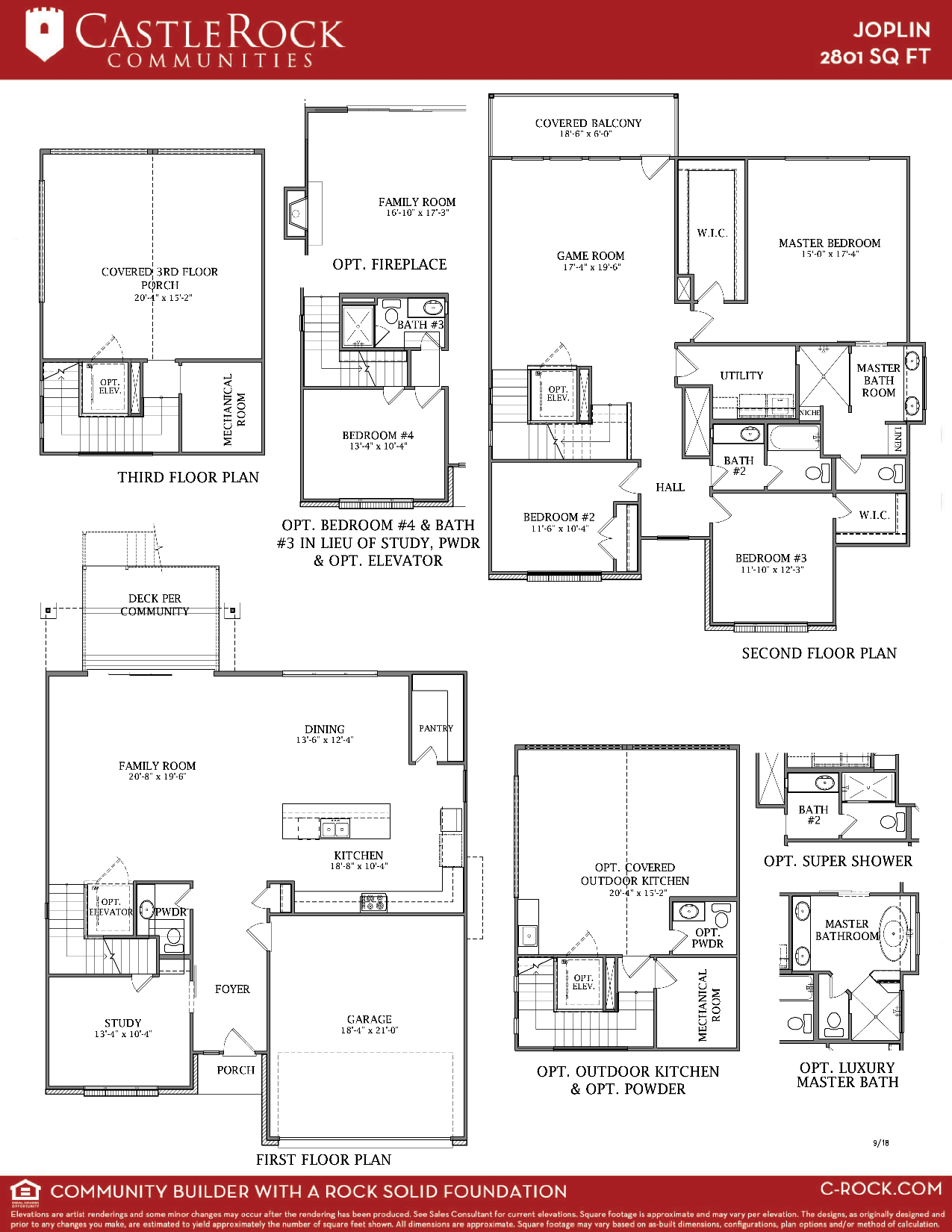Joplin
The modern Joplin home has three bedrooms, two-and a half bathrooms & a third floor covered patio!
Plan Amenities & Living Areas
Joplin
Urban Homes Collection
Break away from ordinary and move in to this sophisticated modern design. The 2,801 sq.ft. Joplin home welcomes you to a secluded study room that you can opt to transform into a bedroom, as well as access to your two-car garage. By the staircase, your convenient downstairs powder bathroom resides and an optional elevator taking you to the two additional floors this home includes. The Joplin plan boasts a large kitchen and dining area that opens into the family room, making this the ideal space for a gathering with family and friends. Give your family room an extra flair by adding a stylish fireplace. With your walk-in pantry and large kitchen island, you will never have to be concerned with the amount of space you are given. You will love sitting on your deck soaking in nature and sipping your coffee right in your backyard. With all the bedrooms residing up the stairs, you have plenty of room for you and your guests to sprawl out on the first floor. The second floor living quarters holds the walk- in utility room, a game room that the kids will love, as well as a covered balcony, your master suite, the two remaining bedrooms and two full bathrooms. Your master suite is loaded with features like dual vanities, a super shower, and an expansive walk-in closet. Finally, your third story is an outdoor sanctuary that is sure to please any guest or member of the family. The third story is the perfect space for entertaining and outdoor living. This massive twenty-foot by fifteen-foot porch can serve as a place to relax and host guests or can even be transformed into an outdoor kitchen with an added powder room. With features like this, you will never want to leave home! The magnificent detail and options that are present in this home make it one-of-a-kind. With the Joplin plan, you will never have to sacrifice comfort and flexibility since there's enough room for the entire family and more to reside comfortably. You and your family will not regret choosing the Joplin plan!
Request More Information
All fields are required unless marked optional
Please try again later.
All fields are required unless marked optional
Please try again later.
By providing your phone number, you consent to receive SMS messages from CastleRock Communities regarding your request. Message and data rates may apply, and frequency varies. Reply STOP to opt out or HELP for more info. Privacy Policy
TAKE A TOUR OF THE PLAN
Prices, plans, elevations, options, availability, and specifications are subject to change without notice. Offers, designs, amenities, products, available locations, and schools, are subject to change without notice. Discounted Prices are subject to terms and conditions. Offers, promotions, and discounts are subject to the use of the preferred lender. The elevations and specific features in a home may vary from home to home and from one community to another. See Sales Consultant for current elevations. Featured homes and designs may contain upgrades or options at an additional cost. We reserve the right to substitute equipment, materials, appliances and brand names with items of equal or greater, in our sole opinion, value. Color and size variations may occur. Depictions of homes or other features are artist conceptions and some minor changes may occur after the rendering has been produced. Renderings may include optional features. Photographs are for illustrative purposes only. Hardscape, landscape, and other items shown may be decorator suggestions that are not included in the purchase price and availability may vary. No view is promised. Views may also be altered by subsequent development, construction, and landscaping growth. All square footages listed are subject to slight variation approximate and actual square footage/acreage may differ. The designs, as originally designed and prior to any changes you make, are estimated to yield approximately the number of square feet shown and may vary per elevation. Square footage may vary based on as-built dimensions, configurations, plan options and/or method of calculation. Buyer should rely on his or her own evaluation of useable area. See Sales Consultant for details on available promotions and restrictions. Information believed to be accurate but not warranted. Please see the actual home purchase agreement for additional information, disclosures, and disclaimers relating to the home and its features. Schools that your children are eligible to attend may change over time. You should independently confirm which schools and districts serve the project and learn more information about the school district's boundary change process prior to executing a purchase contract. Persons in photos do not reflect racial preference and housing is open to all without regard to race, color, religion, sex, handicap, familial status or national origin. This website contains general information about a new home community(ies) in the states listed above and it is not an offer or the solicitation of an offer for the purchase of a new home. This information is not directed to residents of any other state that requires registration or permit issuance prior to the publication of such information. The builder does not represent and cannot guarantee to potential buyers that the project will be serviced by any particular public school/school district or, once serviced by a particular school/school district, that the same school/school district will service the project for any particular period of time. See full disclosure here • Monthly Estimate based on principal + interest, 30yrs, 20% down with a generic 6% mortgage rate.
Arizona homes are constructed by CastleRock Construction Arizona LLC - ROC # 348937 AZDRE License #BR522373000
5.25% Fixed rate offer is valid with new contracts only. Must Close and fund by 04/16/2025 This offer cannot be bundled with any other special offers or incentives and represent the lowest price available. Promotion available on select inventory only. Home subject to prior sale. Limited availability; first come first serve basis. No other offers or promotions can be used in conjunction with sales prices above. See Sales Consultant for details on available promotions and restrictions. FHA and VA Only. Minimum 620FICO with AUS Approval. 30-year fixed rate of 4.99%. Offer only valid when buying a home with CastleRock and using Cornerstone as a lender. Equal Housing Builder / Lender. This is not a commitment to lend or extend credit. Credit and collateral are subject to approval. Programs, rates, terms and conditions are subject to change without notice. Restrictions may apply. Rates may not be available at time of application. Photographs are for illustrative purposes only. Offers, designs, proposed amenities, schools, options, prices, and availability are subject to change without notice. Information believed to be accurate but not warranted.
By providing your phone number, you consent to receive SMS messages from CastleRock Communities regarding your request. Message and data rates may apply, and frequency varies. Reply STOP to opt out or HELP for more info.
CastleRock offers a $1,000 discount for all active military. Ask your sales consultant for details.
All Rights Reserved | Castlerock.


