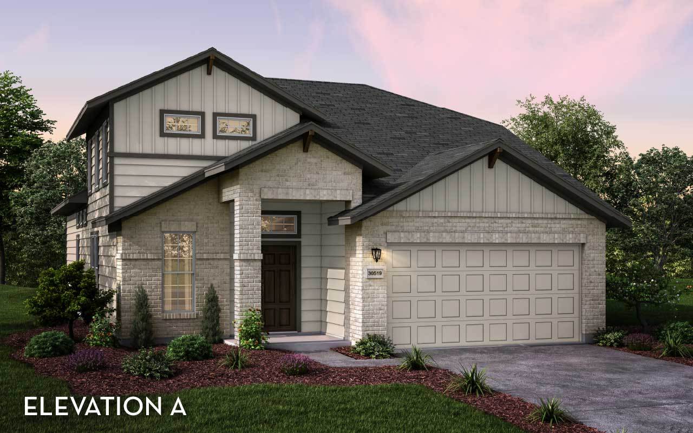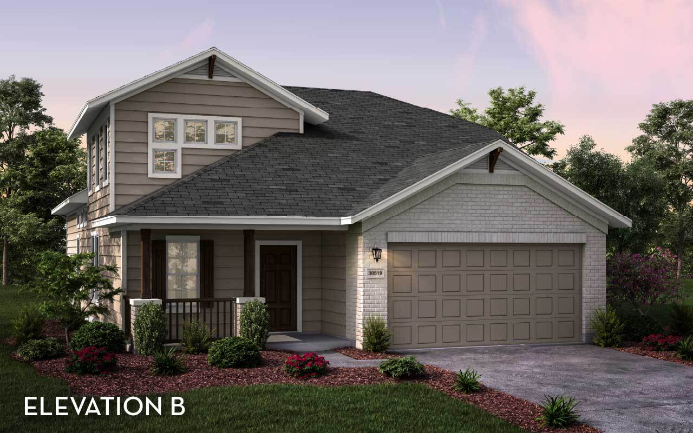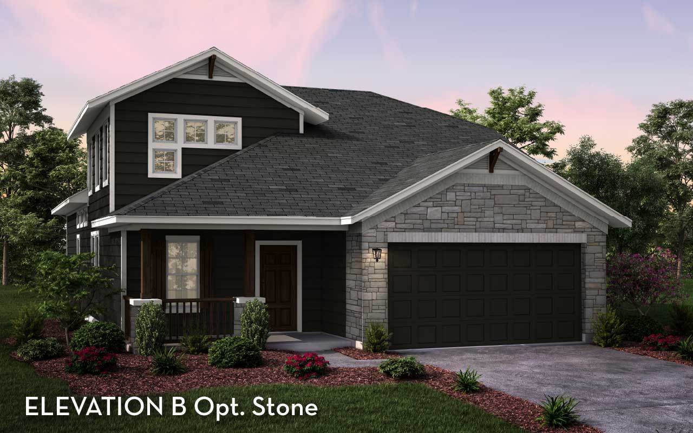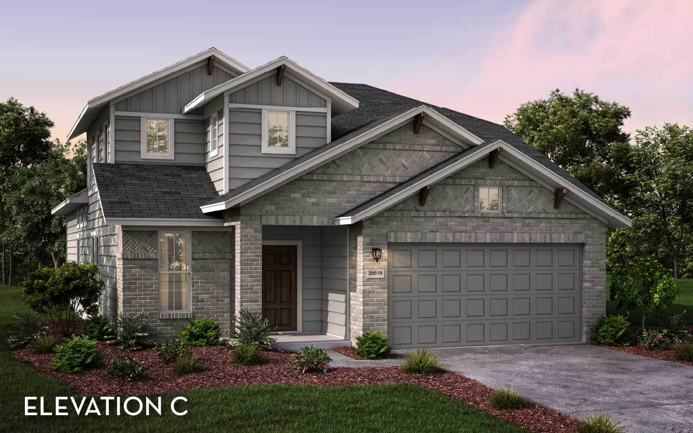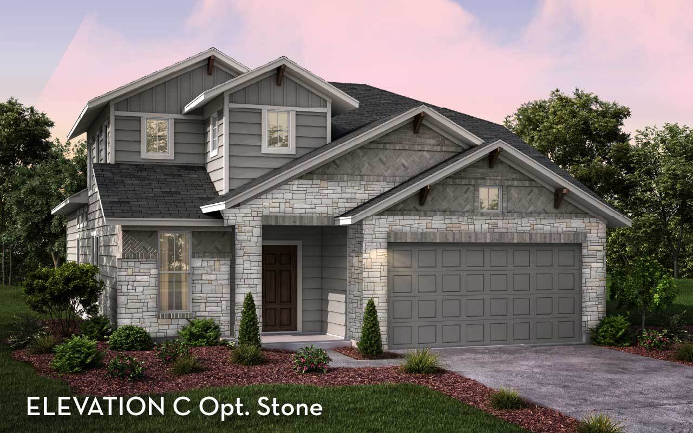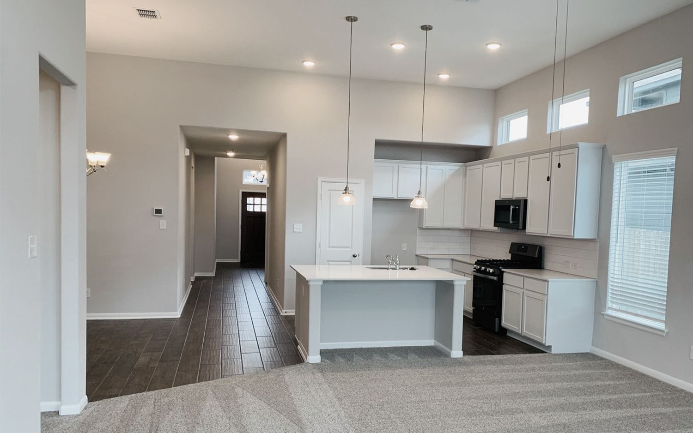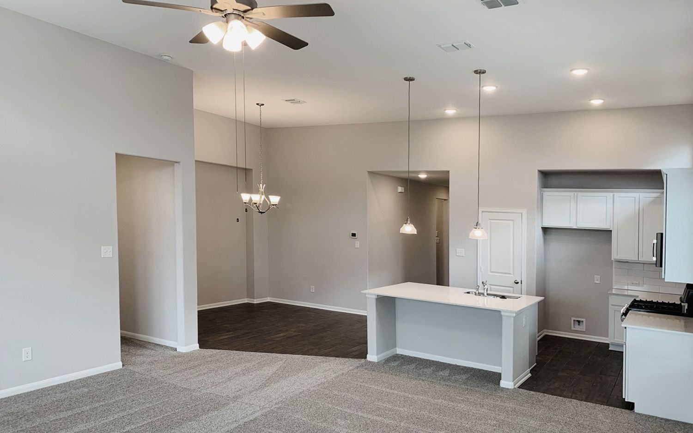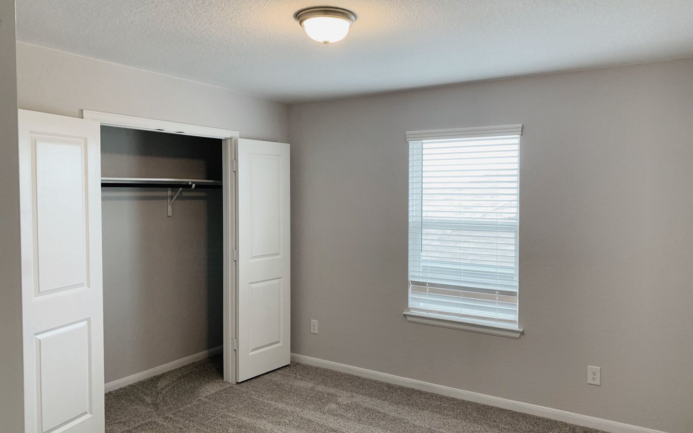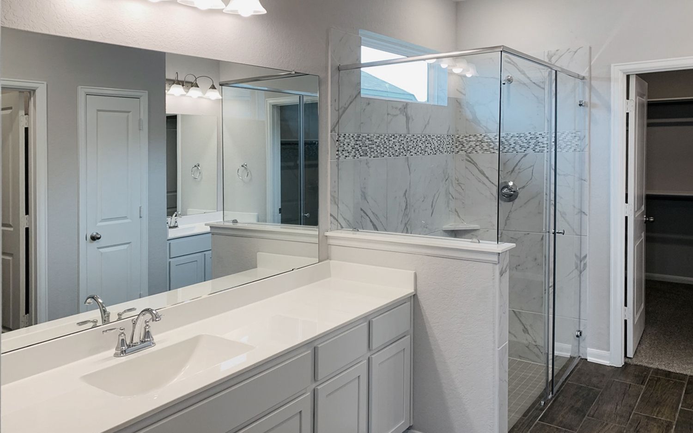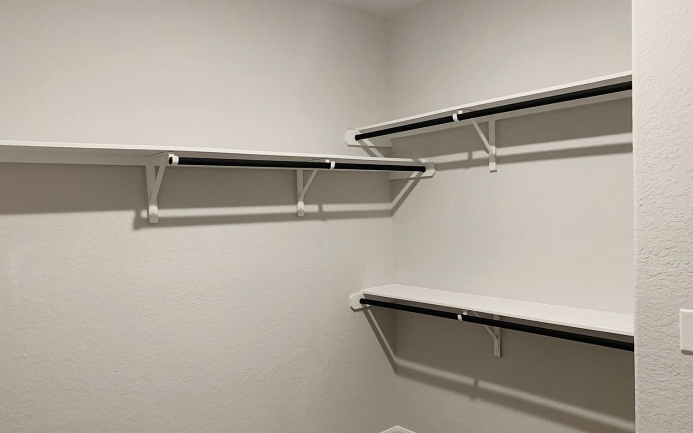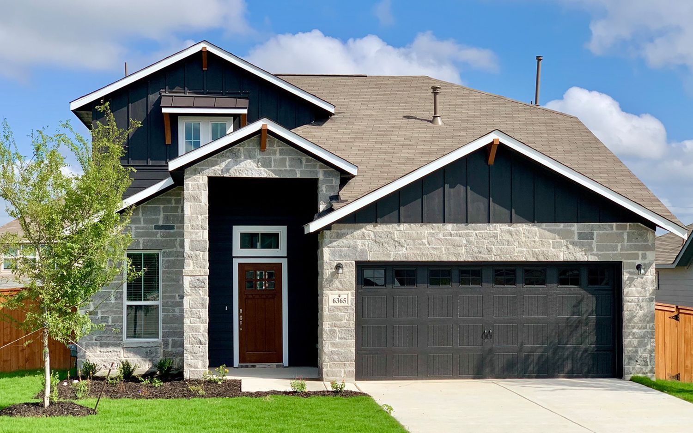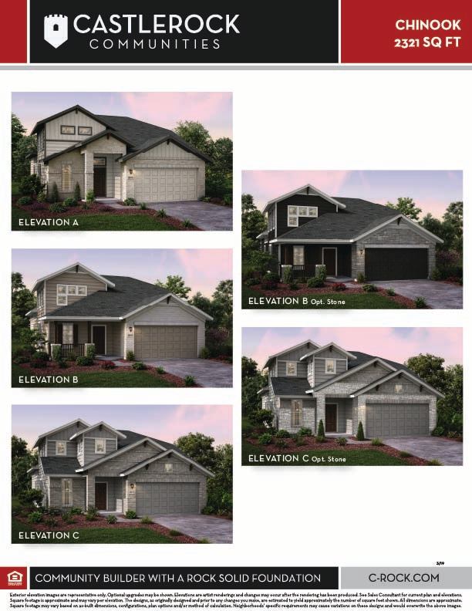Chinook
The Chinook plan serves three bedrooms, three full bathrooms, & an upstairs game room for the kids!
Plan Amenities & Living Areas
Chinook
45' Homesites - Indians Collection
The Chinook floor plan has everything you need and more! This unique plan boasts an ideal layout of two stories, three bedrooms with three bathrooms. The exterior of this home is just as beautiful as the layout of the interior with an exclusive landscaping package offered, as well as the option to have a stone elevation versus brick. When you enter the home, you are immediately greeted by the walk-in utility room and stairs leading to the second floor. Across from the stairway, you will discover the guest bedroom with the full secondary bathroom residing just beside the bedroom. With the secondary bedroom, you can opt for a super shower. Next to the staircase is the private study room, where you can work in peace and escape the busyness of the combined dining, kitchen, and family room. If you desire, you can opt to transform your study room into a fourth bedroom. The kitchen features granite countertops, industry-leading appliances, birch cabinets, designer light fixtures, and plenty of room in your pantry to store all of your necessary items. Adjacent to the kitchen is the welcoming dining room attached with the large family room with an optional fireplace and access to an optional covered patio. This combination of rooms and covered patio proves to be the perfect layout for gatherings with friends and family. Just beyond the dining room and family room combination lies the master bedroom equipped with three windows for optimal natural light to stream inside. Accompanied with the master bedroom is the master bathroom holding dual separate vanities, a bathtub, as well as a stand alone shower and a generously-sized walk-in closet. If you prefer, you can decide to swap the luxury bath for a large super shower instead! Upstairs, you are met with a gameroom the kids will love, joined by the third bedroom and bathroom. The Chinook home is complete with a two-car garage that you are able to alter to include another half-car or turn it into a three-car garage.
Request More Information
All fields are required unless marked optional
Please try again later.
All fields are required unless marked optional
Please try again later.
By providing your phone number, you consent to receive SMS messages from CastleRock Communities regarding your request. Message and data rates may apply, and frequency varies. Reply STOP to opt out or HELP for more info. Privacy Policy
TAKE A TOUR OF THE PLAN
Prices, plans, elevations, options, availability, and specifications are subject to change without notice. Offers, designs, amenities, products, available locations, and schools, are subject to change without notice. Discounted Prices are subject to terms and conditions. Offers, promotions, and discounts are subject to the use of the preferred lender. The elevations and specific features in a home may vary from home to home and from one community to another. See Sales Consultant for current elevations. Featured homes and designs may contain upgrades or options at an additional cost. We reserve the right to substitute equipment, materials, appliances and brand names with items of equal or greater, in our sole opinion, value. Color and size variations may occur. Depictions of homes or other features are artist conceptions and some minor changes may occur after the rendering has been produced. Renderings may include optional features. Photographs are for illustrative purposes only. Hardscape, landscape, and other items shown may be decorator suggestions that are not included in the purchase price and availability may vary. No view is promised. Views may also be altered by subsequent development, construction, and landscaping growth. All square footages listed are subject to slight variation approximate and actual square footage/acreage may differ. The designs, as originally designed and prior to any changes you make, are estimated to yield approximately the number of square feet shown and may vary per elevation. Square footage may vary based on as-built dimensions, configurations, plan options and/or method of calculation. Buyer should rely on his or her own evaluation of useable area. See Sales Consultant for details on available promotions and restrictions. Information believed to be accurate but not warranted. Please see the actual home purchase agreement for additional information, disclosures, and disclaimers relating to the home and its features. Schools that your children are eligible to attend may change over time. You should independently confirm which schools and districts serve the project and learn more information about the school district's boundary change process prior to executing a purchase contract. Persons in photos do not reflect racial preference and housing is open to all without regard to race, color, religion, sex, handicap, familial status or national origin. This website contains general information about a new home community(ies) in the states listed above and it is not an offer or the solicitation of an offer for the purchase of a new home. This information is not directed to residents of any other state that requires registration or permit issuance prior to the publication of such information. The builder does not represent and cannot guarantee to potential buyers that the project will be serviced by any particular public school/school district or, once serviced by a particular school/school district, that the same school/school district will service the project for any particular period of time. See full disclosure here • Monthly Estimate based on principal + interest, 30yrs, 20% down with a generic 6% mortgage rate.
Arizona homes are constructed by CastleRock Construction Arizona LLC - ROC # 348937 AZDRE License #BR522373000
5.25% Fixed rate offer is valid with new contracts only. Must Close and fund by 04/16/2025 This offer cannot be bundled with any other special offers or incentives and represent the lowest price available. Promotion available on select inventory only. Home subject to prior sale. Limited availability; first come first serve basis. No other offers or promotions can be used in conjunction with sales prices above. See Sales Consultant for details on available promotions and restrictions. FHA and VA Only. Minimum 620FICO with AUS Approval. 30-year fixed rate of 4.99%. Offer only valid when buying a home with CastleRock and using Cornerstone as a lender. Equal Housing Builder / Lender. This is not a commitment to lend or extend credit. Credit and collateral are subject to approval. Programs, rates, terms and conditions are subject to change without notice. Restrictions may apply. Rates may not be available at time of application. Photographs are for illustrative purposes only. Offers, designs, proposed amenities, schools, options, prices, and availability are subject to change without notice. Information believed to be accurate but not warranted.
By providing your phone number, you consent to receive SMS messages from CastleRock Communities regarding your request. Message and data rates may apply, and frequency varies. Reply STOP to opt out or HELP for more info.
CastleRock offers a $1,000 discount for all active military. Ask your sales consultant for details.
All Rights Reserved | Castlerock.


