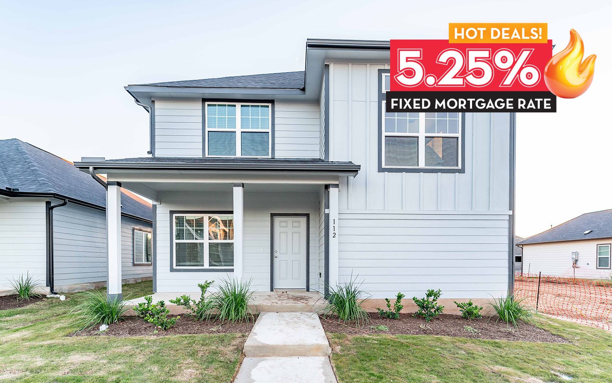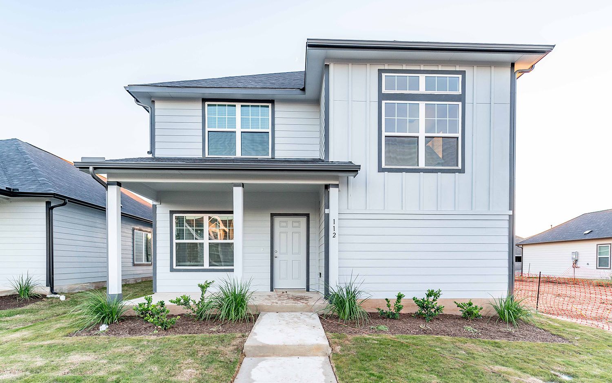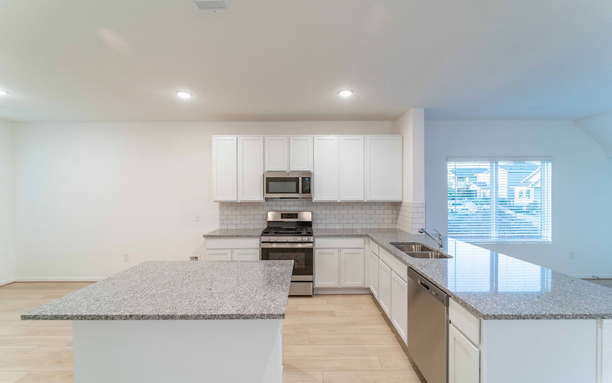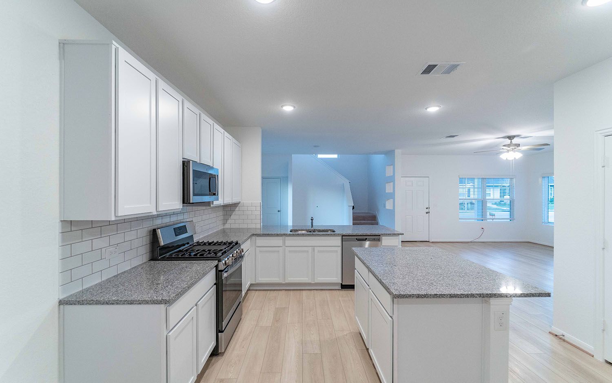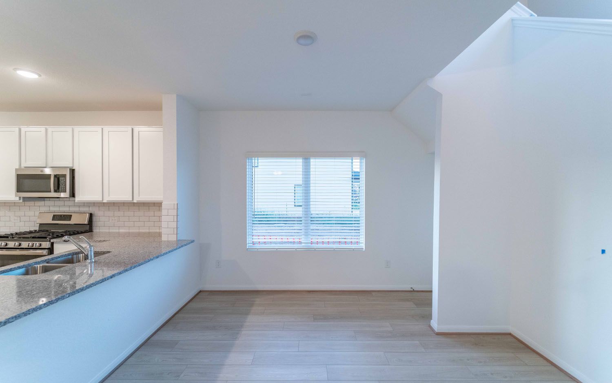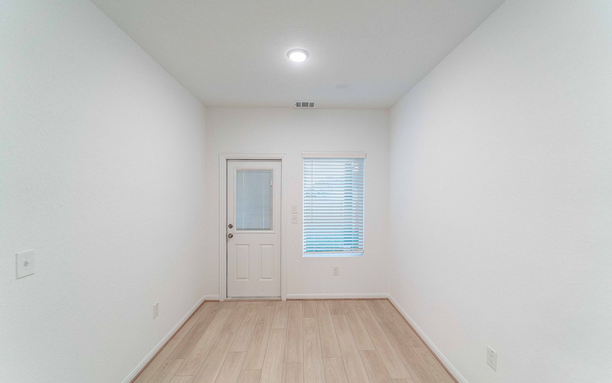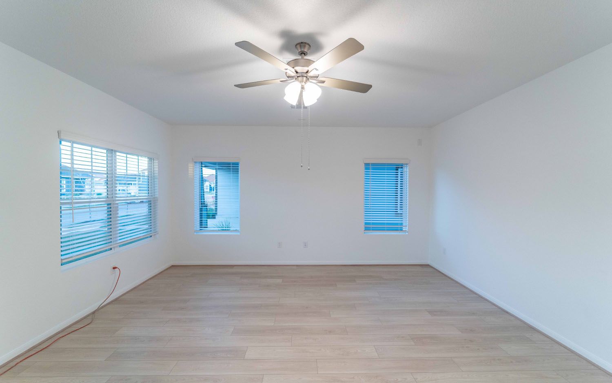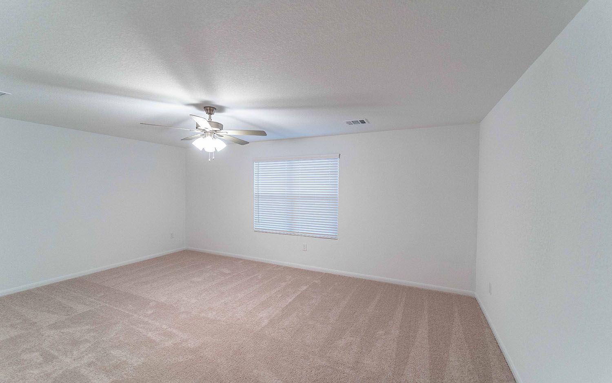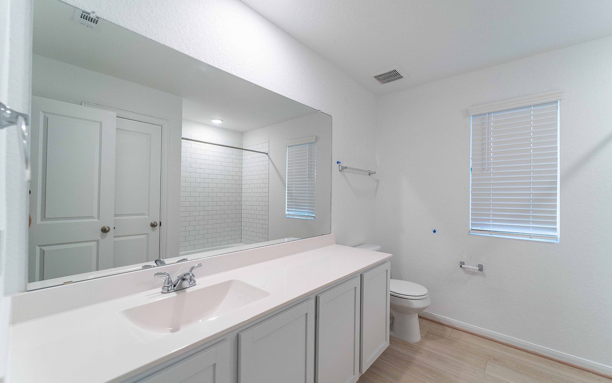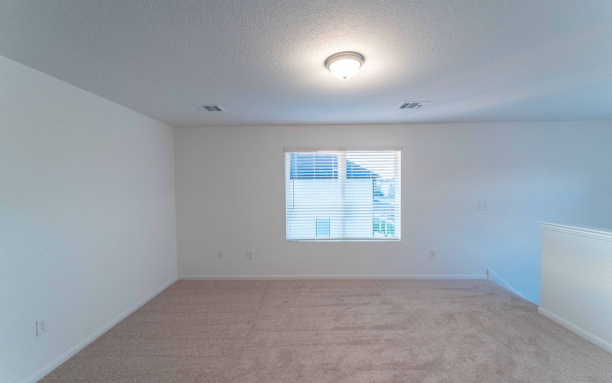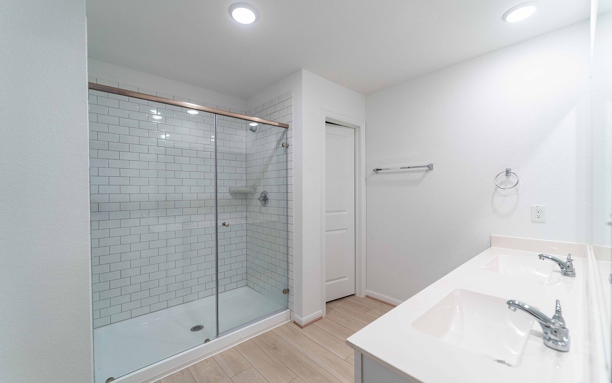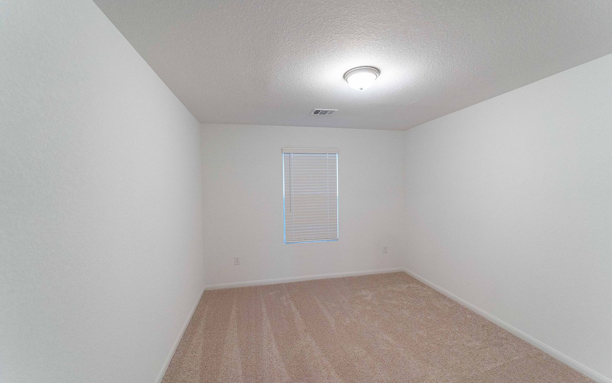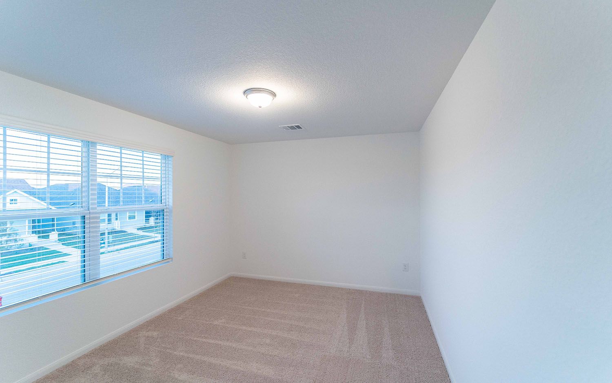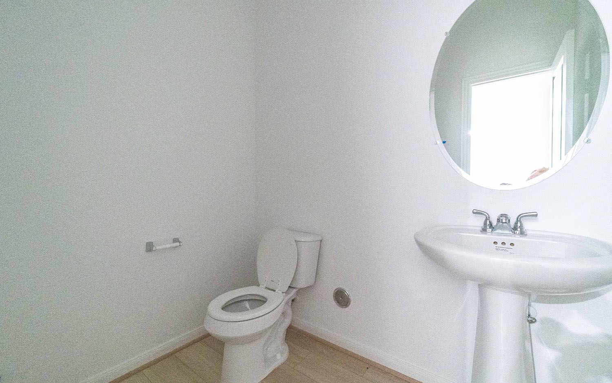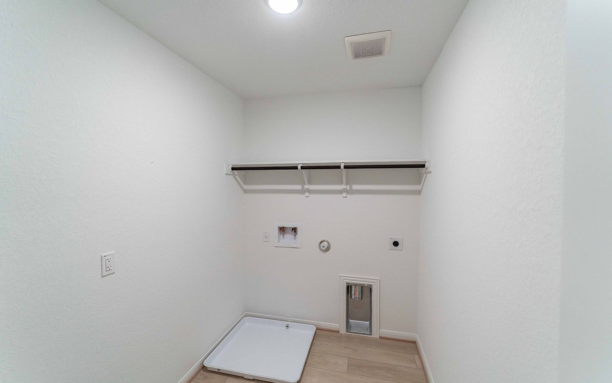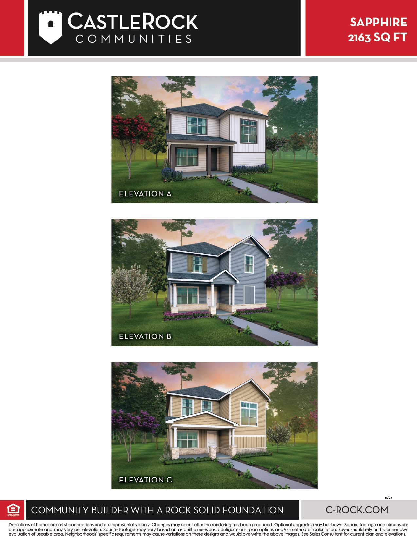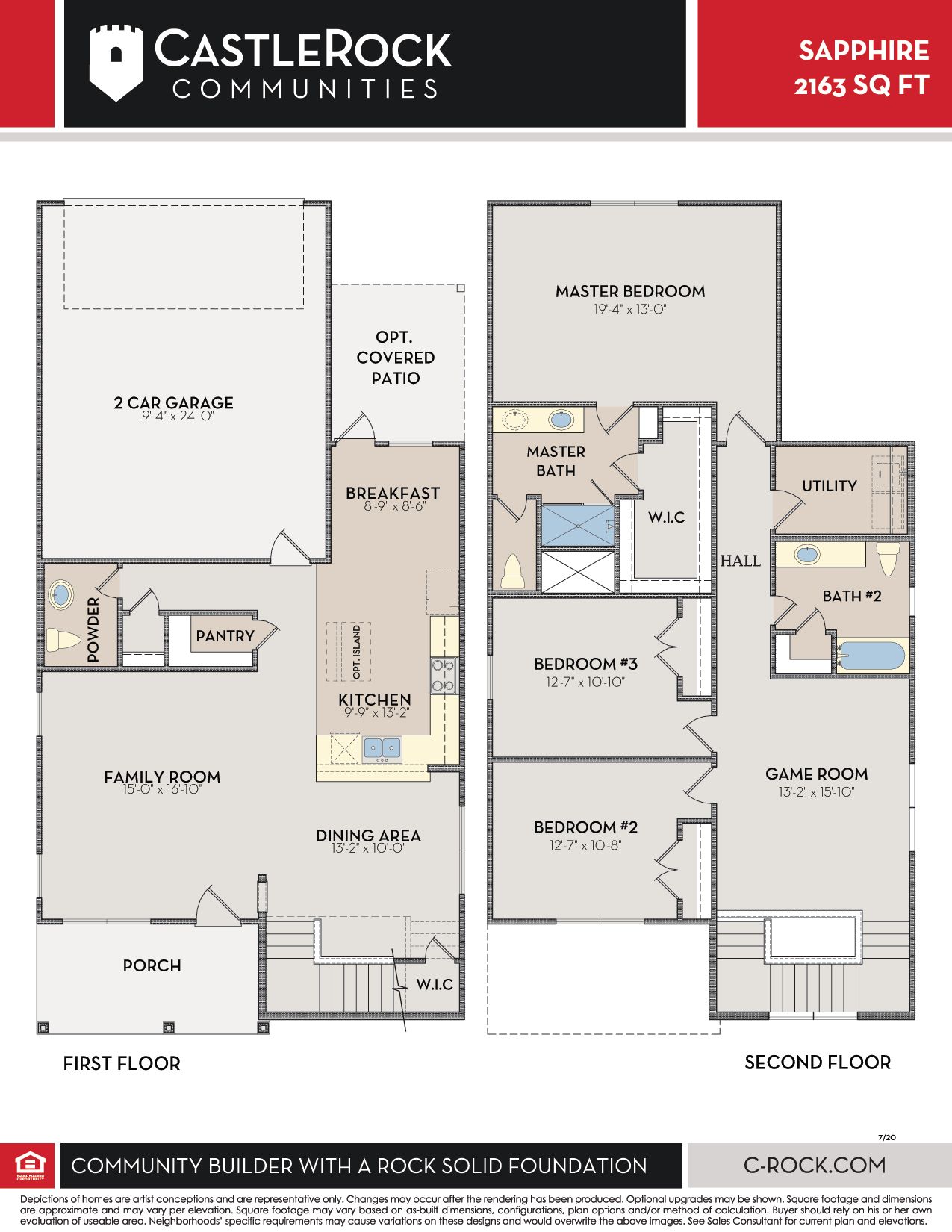Sapphire
The polished Sapphire plan features three bedrooms, two-and a half bathrooms & an upstairs gameroom!
Plan Amenities & Living Areas
All fields are required unless marked optional
Please try again later.
Sapphire
The uniquely-designed Sapphire plan features a two-story floor plan serving as an ideal layout for any family lifestyle. The exterior of this gorgeous home boasts a spacious front porch providing excellent curb appeal. Upon entering, you are greeted by the massive family room combined with the dining area. This combination of rooms is perfect for hosting gatherings of any size. Across the dining room is stairway access to the second floor, as well as a convenient walk-in storage closet. Facing the family room is your open concept, integrated kitchen and breakfast area. Your kitchen is fully equipped with attractive features like granite countertops, ceramic tile backsplash, flat-panel birch cabinets, designer light fixtures, a kitchen island for extra counterspace, and an oversized walk-in pantry! Completing the first floor is the second storage closet, the convenient downstairs powder room, and entry to your two-car garage. Right off the breakfast area, you will discover access to your backyard and can choose to include a covered patio - perfect for relaxing outdoors or grilling out during backyard barbecues. Wander upstairs where you will find a spacious game room, perfect for hosting family game nights that the kids will love, along with the private master suite, two remaining bedrooms, the walk-in utility room, and the full secondary bath complete with a walk-in storage closet. Your secluded master suite is down the hall from the other two bedrooms and features cultured marble countertops with dual vanities, a super shower, and a massive walk-in closet! Live in convenience with the captivating Sapphire plan. With all of the bedrooms and utility room upstairs, you have more room downstairs for hosting guests for dinner parties, or getting your family together for the holidays without any disruption to the overall layout of the first floor. The unique possibilities of the Sapphire plan allow you to personalize your home the way you've always imagined.
Request More Information
All fields are required unless marked optional
Please try again later.
All fields are required unless marked optional
Please try again later.
By providing your phone number, you consent to receive SMS messages from CastleRock Communities regarding your request. Message and data rates may apply, and frequency varies. Reply STOP to opt out or HELP for more info . Privacy Policy
Mortgage Calculator
TAKE A TOUR OF THE PLAN
VISIT OUR MODEL HOME
Directions From Builder
Prices, plans, elevations, options, availability, and specifications are subject to change without notice. Offers, designs, amenities, products, available locations, and schools, are subject to change without notice. Discounted Prices are subject to terms and conditions. Offers, promotions, and discounts are subject to the use of the preferred lender. The elevations and specific features in a home may vary from home to home and from one community to another. See Sales Consultant for current elevations. Featured homes and designs may contain upgrades or options at an additional cost. We reserve the right to substitute equipment, materials, appliances and brand names with items of equal or greater, in our sole opinion, value. Color and size variations may occur. Depictions of homes or other features are artist conceptions and some minor changes may occur after the rendering has been produced. Renderings may include optional features. Photographs are for illustrative purposes only. Hardscape, landscape, and other items shown may be decorator suggestions that are not included in the purchase price and availability may vary. No view is promised. Views may also be altered by subsequent development, construction, and landscaping growth. All square footages listed are subject to slight variation approximate and actual square footage/acreage may differ. The designs, as originally designed and prior to any changes you make, are estimated to yield approximately the number of square feet shown and may vary per elevation. Square footage may vary based on as-built dimensions, configurations, plan options and/or method of calculation. Buyer should rely on his or her own evaluation of useable area. See Sales Consultant for details on available promotions and restrictions. Information believed to be accurate but not warranted. Please see the actual home purchase agreement for additional information, disclosures, and disclaimers relating to the home and its features. Schools that your children are eligible to attend may change over time. You should independently confirm which schools and districts serve the project and learn more information about the school district's boundary change process prior to executing a purchase contract. Persons in photos do not reflect racial preference and housing is open to all without regard to race, color, religion, sex, handicap, familial status or national origin. This website contains general information about a new home community(ies) in the states listed above and it is not an offer or the solicitation of an offer for the purchase of a new home. This information is not directed to residents of any other state that requires registration or permit issuance prior to the publication of such information. The builder does not represent and cannot guarantee to potential buyers that the project will be serviced by any particular public school/school district or, once serviced by a particular school/school district, that the same school/school district will service the project for any particular period of time. See full disclosure here • Monthly Estimate based on principal + interest, 30yrs, 20% down with a generic 6% mortgage rate.
Arizona homes are constructed by CastleRock Construction Arizona LLC - ROC # 348937 AZDRE License #BR522373000
5.25% Fixed rate offer is valid with new contracts only. Must Close and fund by 04/16/2025 This offer cannot be bundled with any other special offers or incentives and represent the lowest price available. Promotion available on select inventory only. Home subject to prior sale. Limited availability; first come first serve basis. No other offers or promotions can be used in conjunction with sales prices above. See Sales Consultant for details on available promotions and restrictions. FHA and VA Only. Minimum 620FICO with AUS Approval. 30-year fixed rate of 4.99%. Offer only valid when buying a home with CastleRock and using Cornerstone as a lender. Equal Housing Builder / Lender. This is not a commitment to lend or extend credit. Credit and collateral are subject to approval. Programs, rates, terms and conditions are subject to change without notice. Restrictions may apply. Rates may not be available at time of application. Photographs are for illustrative purposes only. Offers, designs, proposed amenities, schools, options, prices, and availability are subject to change without notice. Information believed to be accurate but not warranted.
By providing your phone number, you consent to receive SMS messages from CastleRock Communities regarding your request. Message and data rates may apply, and frequency varies. Reply STOP to opt out or HELP for more info.
CastleRock offers a $1,000 discount for all active military. Ask your sales consultant for details.
All Rights Reserved | Castlerock.


