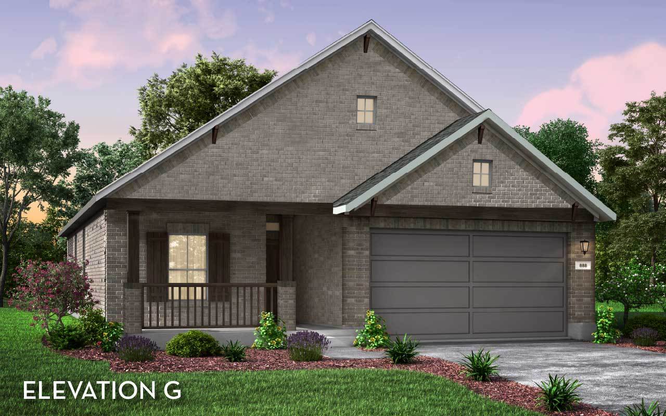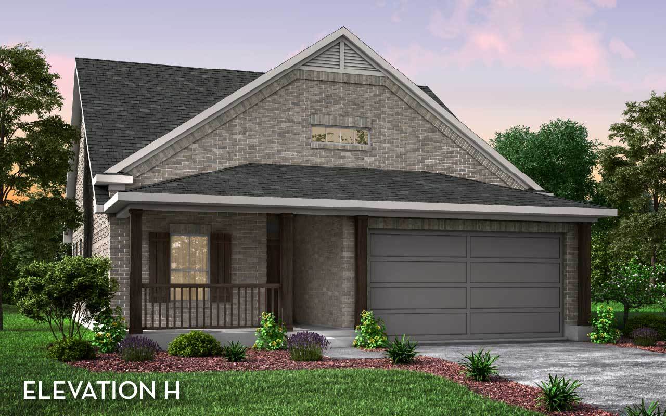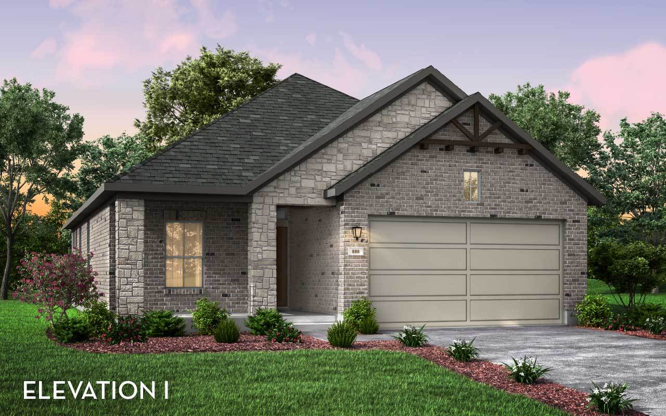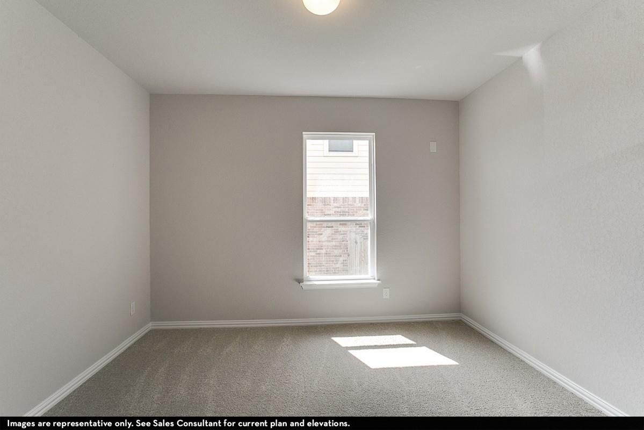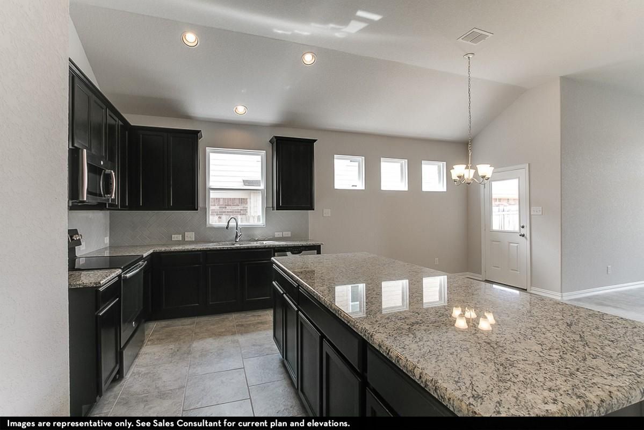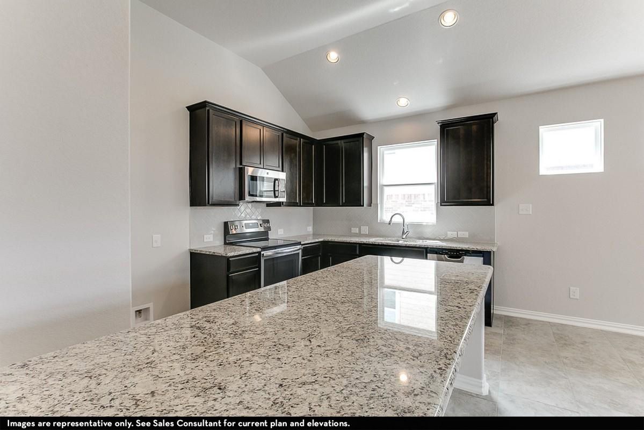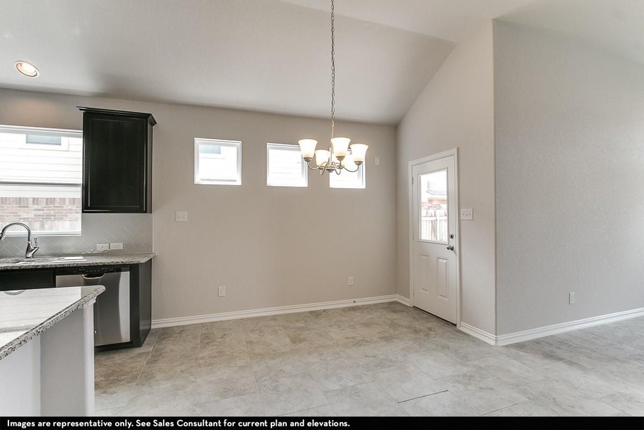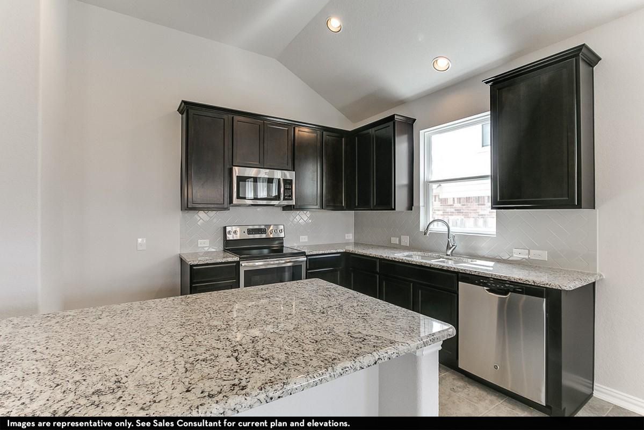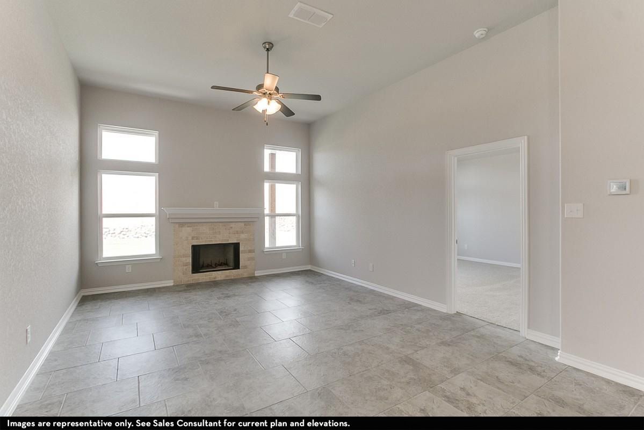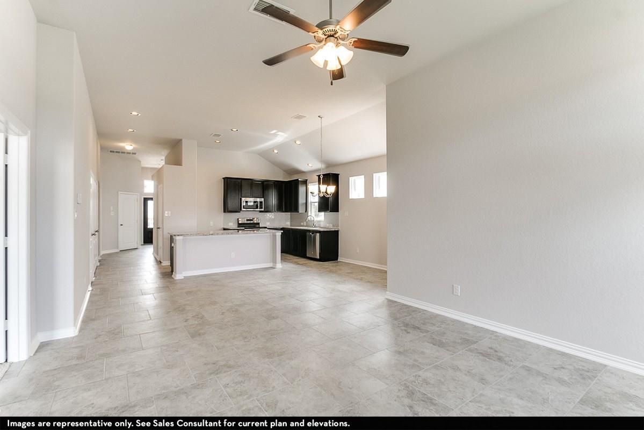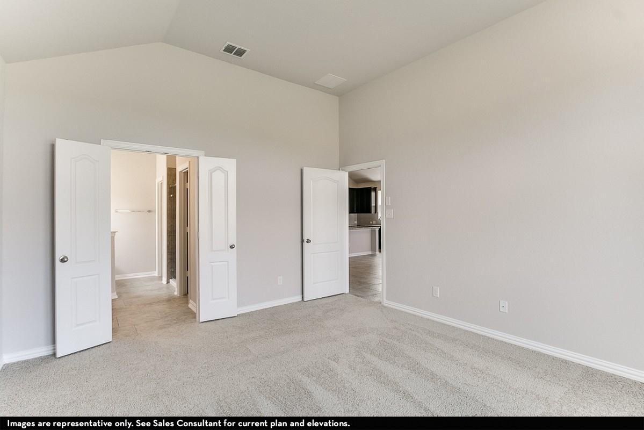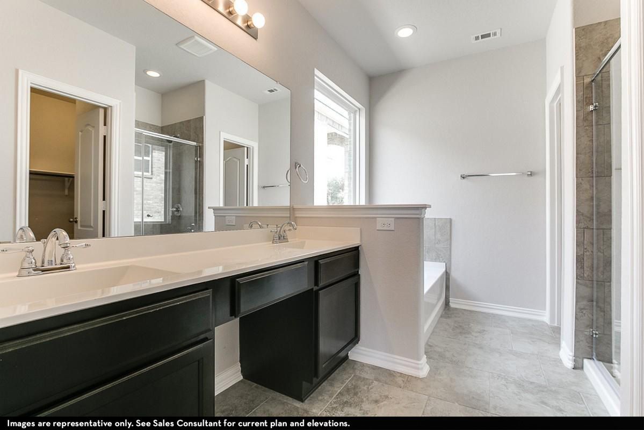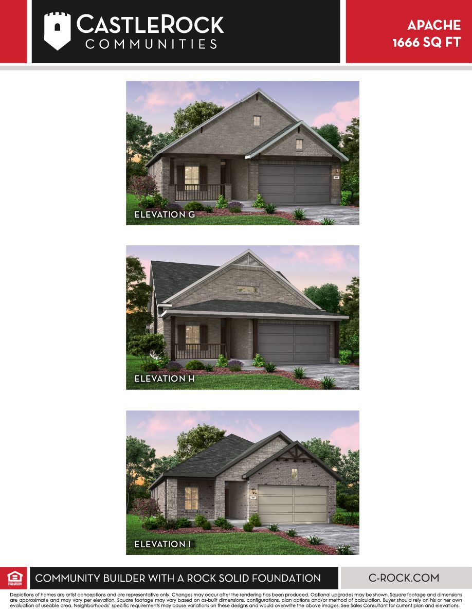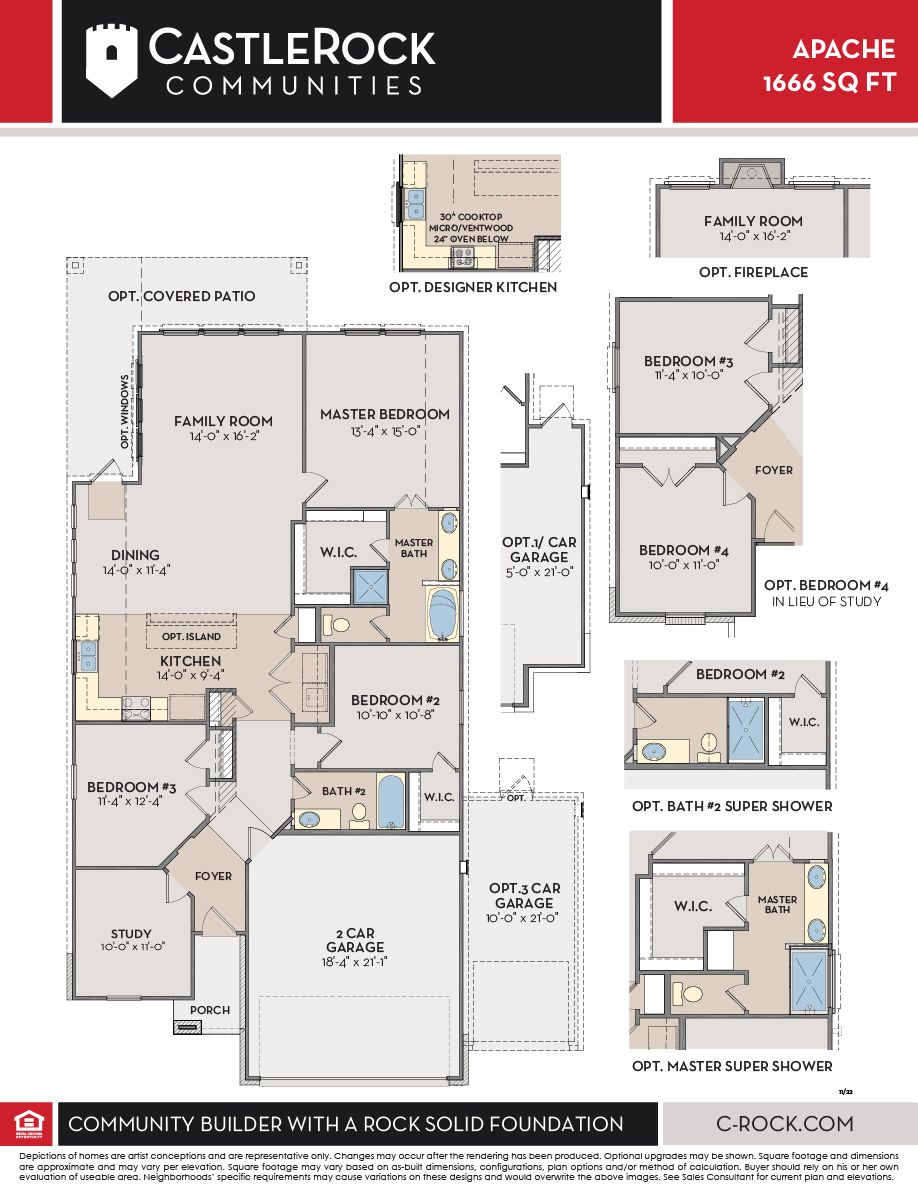Apache
If you are looking for a classic floor plan, with just the right amount of options - our Apache plan is the home for you. Upon entering the home, you are greeted by a private study room with a door. Not interested in having a work space? Not to worry - transform the study into a fourth bedroom for when your friends and family come to visit you. Toward the start of the home and close to the private study (or the fourth bedroom) are the second and third bedrooms with the secondary bathroom being just across the way. With the secondary bathroom, you have the option of turning your bath tub/shower combination into a super shower! Beyond the wall of the secondary bath is the spacious two-car garage, where you have the ability to make it a three-car garage if you decide. Further down toward the back of the home, you will come across your state-of-the-art kitchen consisting of granite countertops, flat-panel birch cabinets, and the option to install a kitchen island giving you ample amount of counter space. Facing the kitchen is your combined dining room and family room areas. Never miss out on a moment with friends and family since the living area is an open-concept layout. Adding the flair and, of course, warmth to your family room, you can choose to have a fireplace installed. Not only does it keep you warm, but it certainly is that added touch that would elevate your home's style! The opportunities do not stop there. Your other options include a large covered patio in your backyard, perfect for sitting an enjoying your coffee in the mornings or barbecuing, and windows in your family room showing off natural light. Finally, the Apache home features a large master bedroom complimented by an equally impressive walk-in closet. Inside the master bathroom you will find double vanities, an expansive bathtub and a shower. If you want your bathroom to feel like an oasis, opt to turn your bathtub into a super shower! You deserve to feel relaxed and pampered in your new home.
Request More Information
All fields are required unless marked optional
Please try again later.
All fields are required unless marked optional
Please try again later.
Mortgage Calculator
TAKE A TOUR OF THE PLAN
VISIT OUR MODEL HOME
Directions From Builder
Prices, plans, elevations, options, availability, and specifications are subject to change without notice. Offers, designs, amenities, products, available locations, and schools, are subject to change without notice. Discounted Prices are subject to terms and conditions. Offers, promotions, and discounts are subject to the use of the preferred lender. The elevations and specific features in a home may vary from home to home and from one community to another. See Sales Consultant for current elevations. Featured homes and designs may contain upgrades or options at an additional cost. We reserve the right to substitute equipment, materials, appliances and brand names with items of equal or greater, in our sole opinion, value. Color and size variations may occur. Depictions of homes or other features are artist conceptions and some minor changes may occur after the rendering has been produced. Renderings may include optional features. Photographs are for illustrative purposes only. Hardscape, landscape, and other items shown may be decorator suggestions that are not included in the purchase price and availability may vary. No view is promised. Views may also be altered by subsequent development, construction, and landscaping growth. All square footages listed are subject to slight variation approximate and actual square footage/acreage may differ. The designs, as originally designed and prior to any changes you make, are estimated to yield approximately the number of square feet shown and may vary per elevation. Square footage may vary based on as-built dimensions, configurations, plan options and/or method of calculation. Buyer should rely on his or her own evaluation of useable area. See Sales Consultant for details on available promotions and restrictions. Information believed to be accurate but not warranted. Please see the actual home purchase agreement for additional information, disclosures, and disclaimers relating to the home and its features. Schools that your children are eligible to attend may change over time. You should independently confirm which schools and districts serve the project and learn more information about the school district's boundary change process prior to executing a purchase contract. Persons in photos do not reflect racial preference and housing is open to all without regard to race, color, religion, sex, handicap, familial status or national origin. This website contains general information about a new home community(ies) in the states listed above and it is not an offer or the solicitation of an offer for the purchase of a new home. This information is not directed to residents of any other state that requires registration or permit issuance prior to the publication of such information. The builder does not represent and cannot guarantee to potential buyers that the project will be serviced by any particular public school/school district or, once serviced by a particular school/school district, that the same school/school district will service the project for any particular period of time. See full disclosure here • Arizona homes are constructed by CastleRock Construction Arizona LLC - ROC # 348937 • Monthly Estimate based on principal + interest, 30yrs, 20% down with a generic 6% mortgage rate.
CastleRock offers a $1,000 discount for all active military. Ask your sales consultant for details.
All Rights Reserved | Castlerock.


