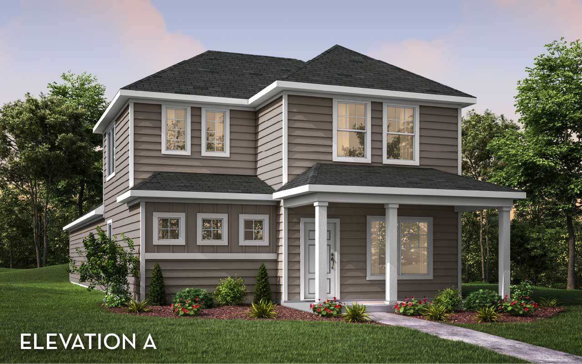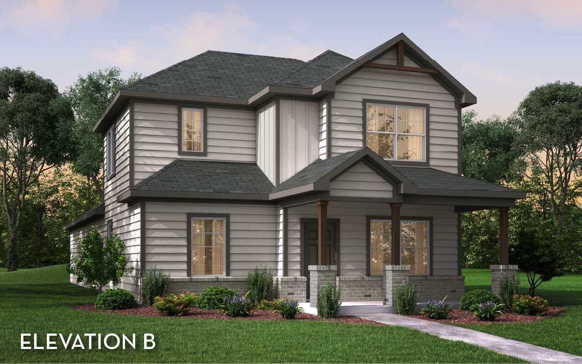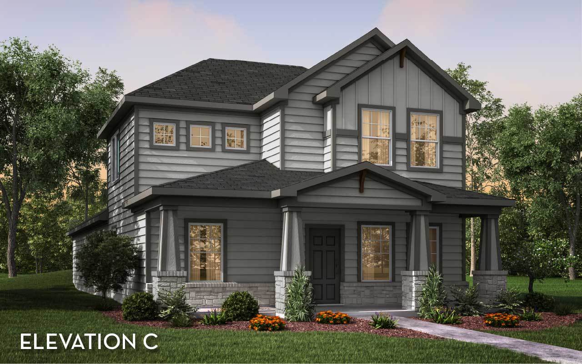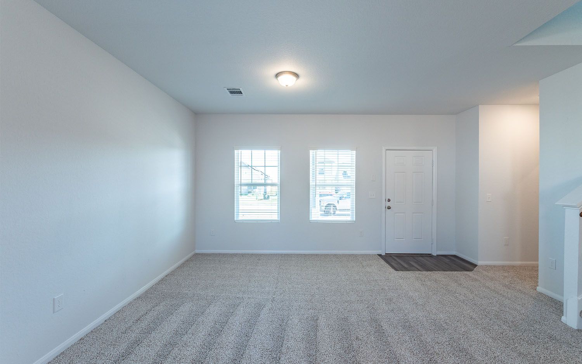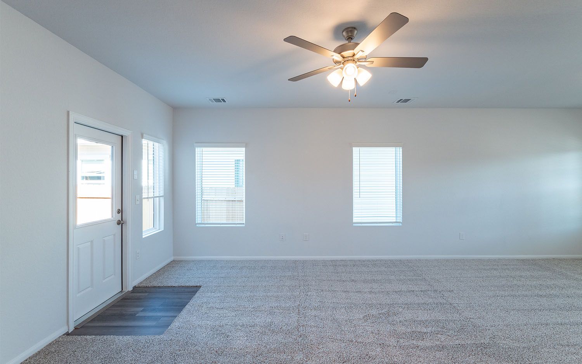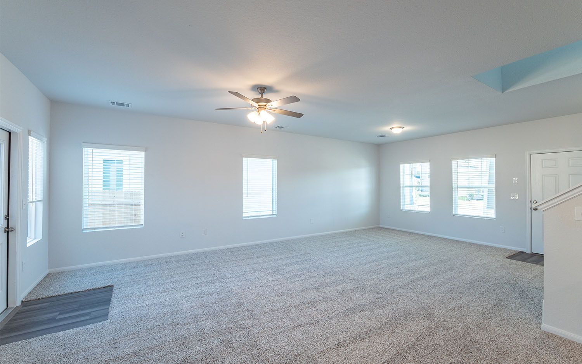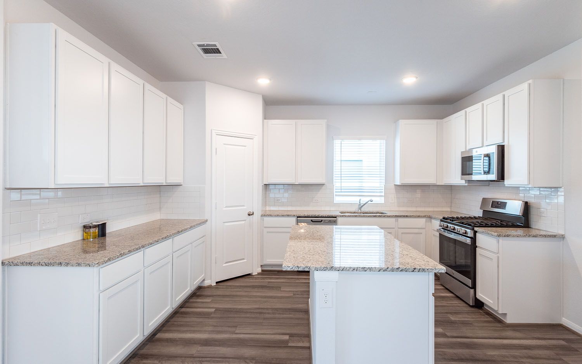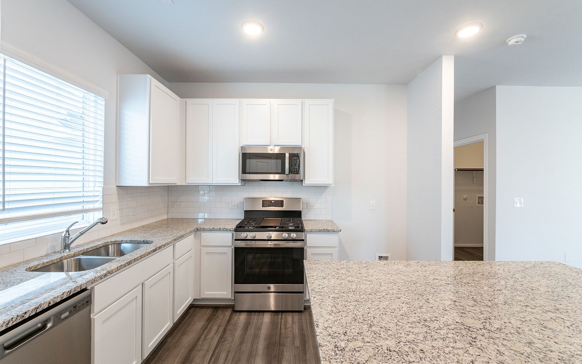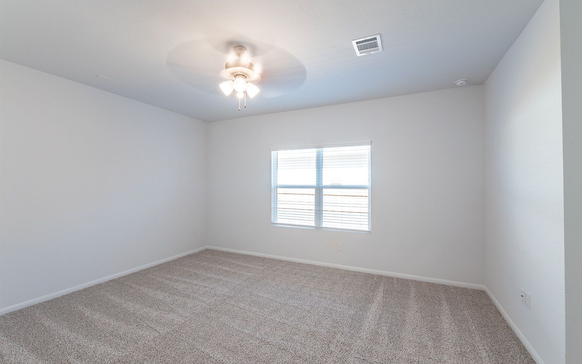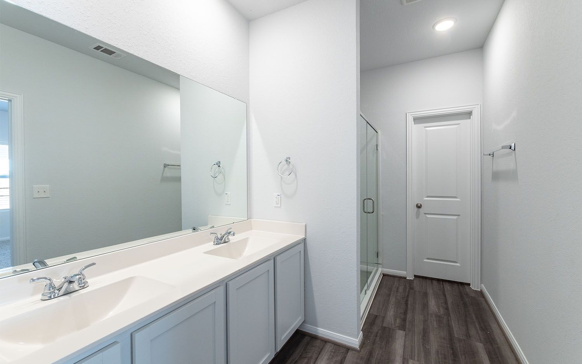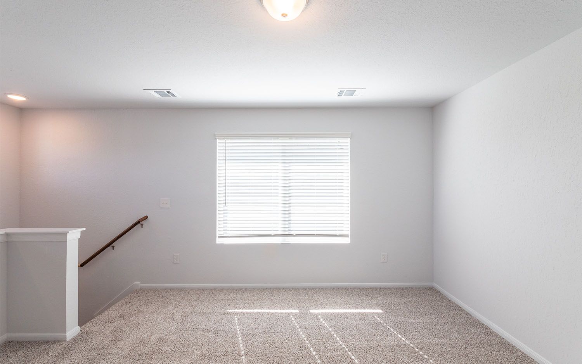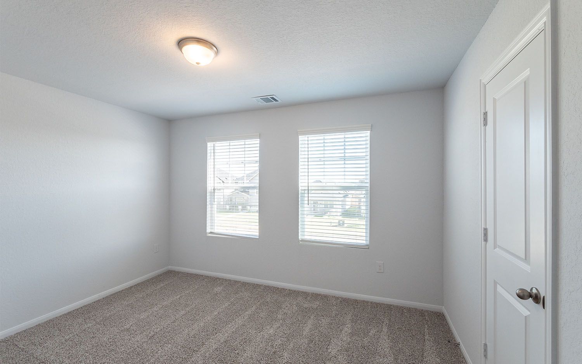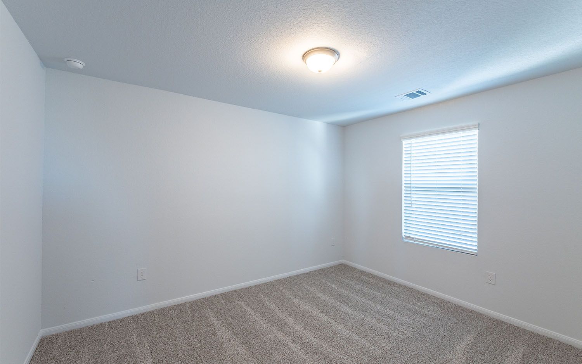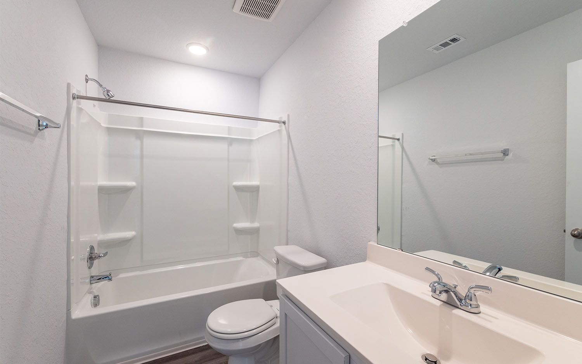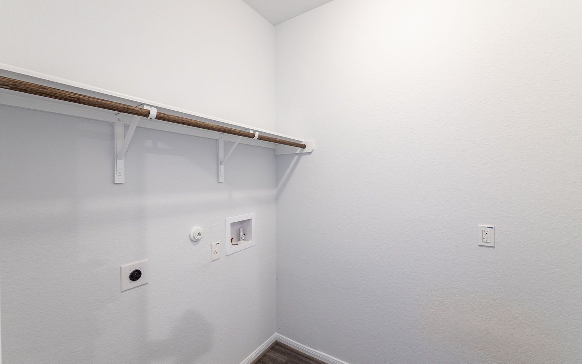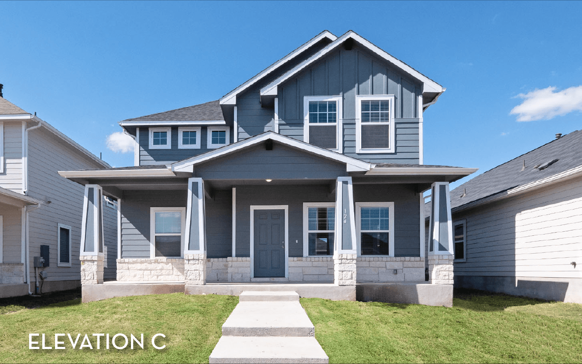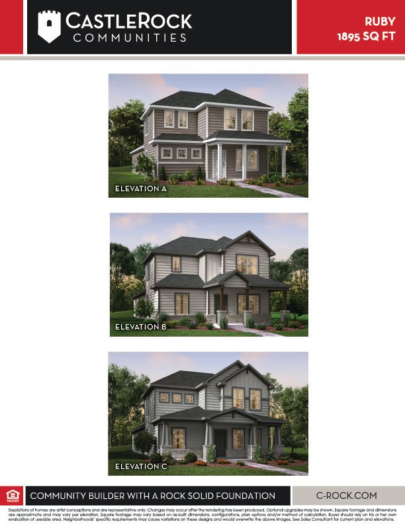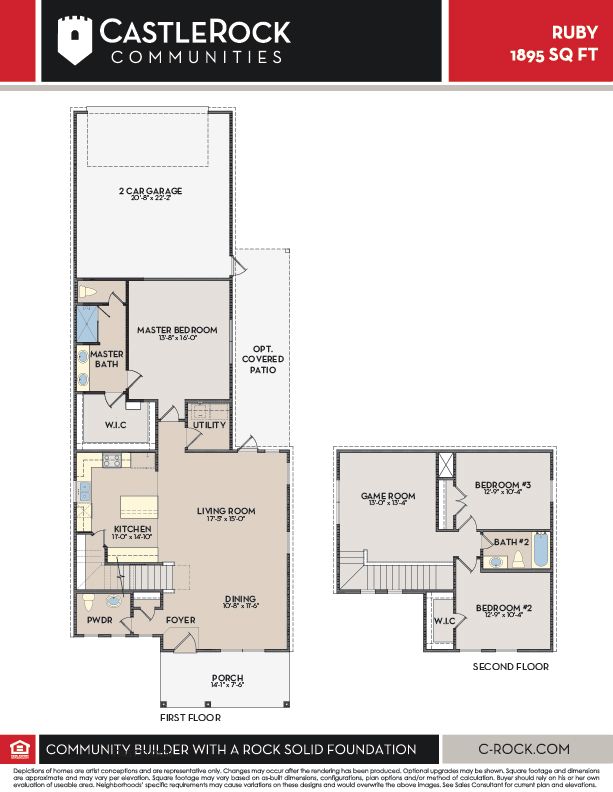Ruby
The fabulously designed Ruby floor plan is for the family that wants it all. This beautiful three-bedroom, two-and a half bath home features a spacious front porch, perfect for drinking your morning coffee or lounging in a rocking chair. Upon entering the home, you are greeted by the welcoming dining room and the massive family room combination, along with the convenient downstairs powder room and extra storage closet. The conjoined family and dining areas reside directly adjacent to the open-concept kitchen, making this the perfect space for gatherings of any size for any occasion! Your kitchen boasts outstanding features such as granite countertops, flat-panel birch cabients, industry-leading appliances, as well as an oversized walk-in pantry. You even have the option of including a kitchen island, should you need more counter space. From your family room, you are granted access to your backyard which has the option of including a covered patio leading directly to your two-car garage! Make your way to the back of the home, where the secluded master suite resides. Your elegant master bathroom holds cultured marble countertops, the option for dual vanities, and a large walk-in closet. Enhance your master bathroom by upgrading to a master super shower with standard dual vanities instead! The opportunities are limitless with the Ruby floor plan. Head upstairs and you will discover a huge gameroom that the kids will love, as well as the two remaining bedrooms while the second bedroom boasts a walk-in closet. The full secondary bathroom lies in between both bedrooms for the kids' or your guests' convenience. The Ruby plan has just enough space for your family to live comfortably and flexibly as there are enough options and amenities that the entire family will enjoy. Rest assured, with the Ruby plan, you will cherish each moment with all of the space and opportunities you have. Explore the possibilities to personalize your Ruby home the way you have always envisioned.
Request More Information
All fields are required unless marked optional
Please try again later.
All fields are required unless marked optional
Please try again later.
Mortgage Calculator
PLAN GALLERY
-
Ruby Elevation A
Button -
Ruby Elevation B
Button -
Ruby Elevation C
Button -
Foyer/Dining
Button -
Family Room
Button -
Family/Dining
Button -
Kitchen
Button -
Kitchen
Button -
Master Bedroom
Button -
Master Bath
Button -
Game Room
Button -
Bedroom #2
Button -
Bedroom #3
Button -
Bath #2
Button -
Utility
Button -
Ruby Elevation C
Button
TAKE A TOUR OF THE PLAN
VISIT OUR MODEL HOME
Directions From Builder
Prices, plans, elevations, options, availability, and specifications are subject to change without notice. Offers, designs, amenities, products, available locations, and schools, are subject to change without notice. Discounted Prices are subject to terms and conditions. Offers, promotions, and discounts are subject to the use of the preferred lender. The elevations and specific features in a home may vary from home to home and from one community to another. See Sales Consultant for current elevations. Featured homes and designs may contain upgrades or options at an additional cost. We reserve the right to substitute equipment, materials, appliances and brand names with items of equal or greater, in our sole opinion, value. Color and size variations may occur. Depictions of homes or other features are artist conceptions and some minor changes may occur after the rendering has been produced. Renderings may include optional features. Photographs are for illustrative purposes only. Hardscape, landscape, and other items shown may be decorator suggestions that are not included in the purchase price and availability may vary. No view is promised. Views may also be altered by subsequent development, construction, and landscaping growth. All square footages listed are subject to slight variation approximate and actual square footage/acreage may differ. The designs, as originally designed and prior to any changes you make, are estimated to yield approximately the number of square feet shown and may vary per elevation. Square footage may vary based on as-built dimensions, configurations, plan options and/or method of calculation. Buyer should rely on his or her own evaluation of useable area. See Sales Consultant for details on available promotions and restrictions. Information believed to be accurate but not warranted. Please see the actual home purchase agreement for additional information, disclosures, and disclaimers relating to the home and its features. Schools that your children are eligible to attend may change over time. You should independently confirm which schools and districts serve the project and learn more information about the school district's boundary change process prior to executing a purchase contract. Persons in photos do not reflect racial preference and housing is open to all without regard to race, color, religion, sex, handicap, familial status or national origin. This website contains general information about a new home community(ies) in the states listed above and it is not an offer or the solicitation of an offer for the purchase of a new home. This information is not directed to residents of any other state that requires registration or permit issuance prior to the publication of such information. The builder does not represent and cannot guarantee to potential buyers that the project will be serviced by any particular public school/school district or, once serviced by a particular school/school district, that the same school/school district will service the project for any particular period of time. See full disclosure here • Arizona homes are constructed by CastleRock Construction Arizona LLC - ROC # 348937 • Monthly Estimate based on principal + interest, 30yrs, 20% down with a generic 6% mortgage rate.
CastleRock offers a $1,000 discount for all active military. Ask your sales consultant for details.
All Rights Reserved | Castlerock.


