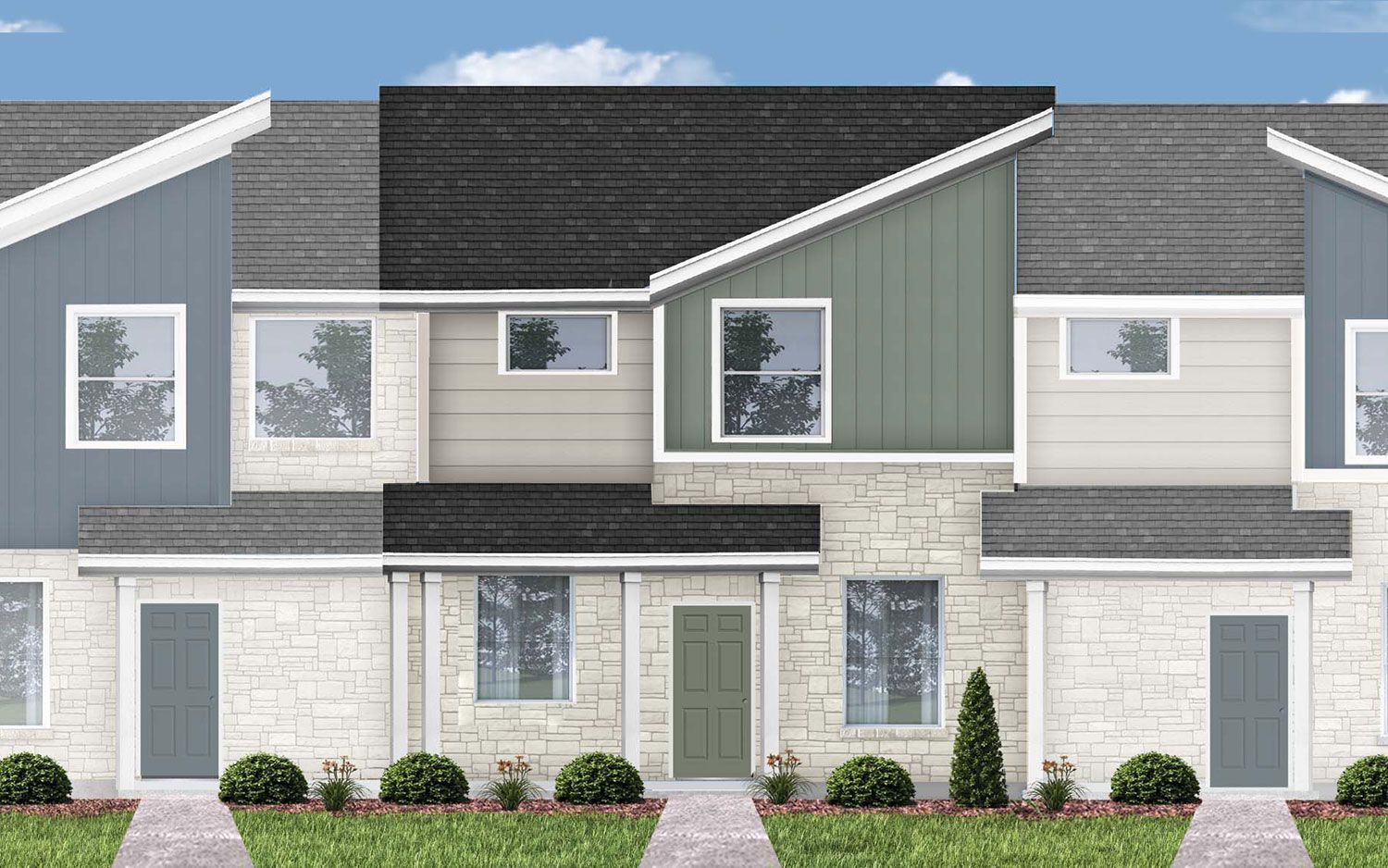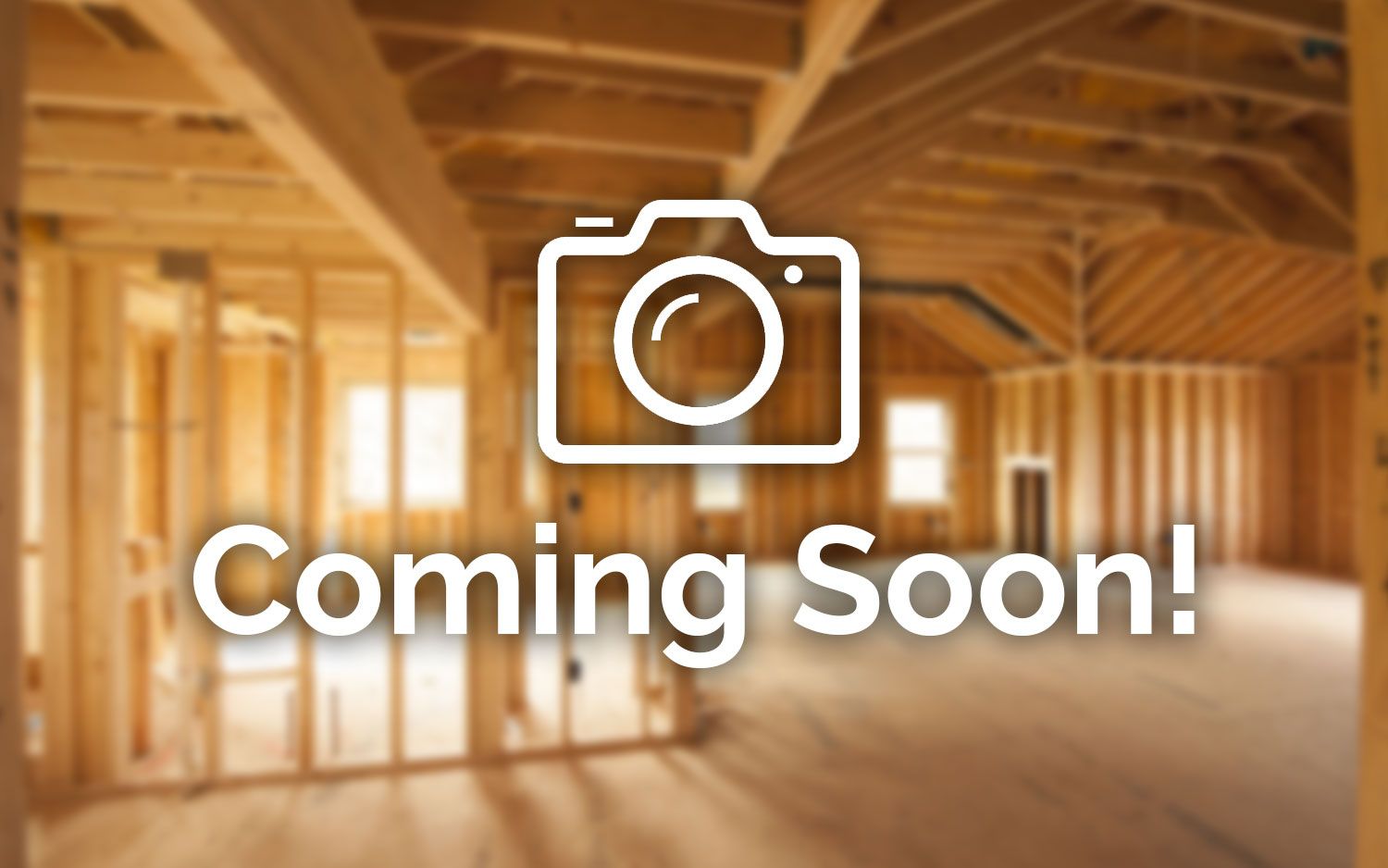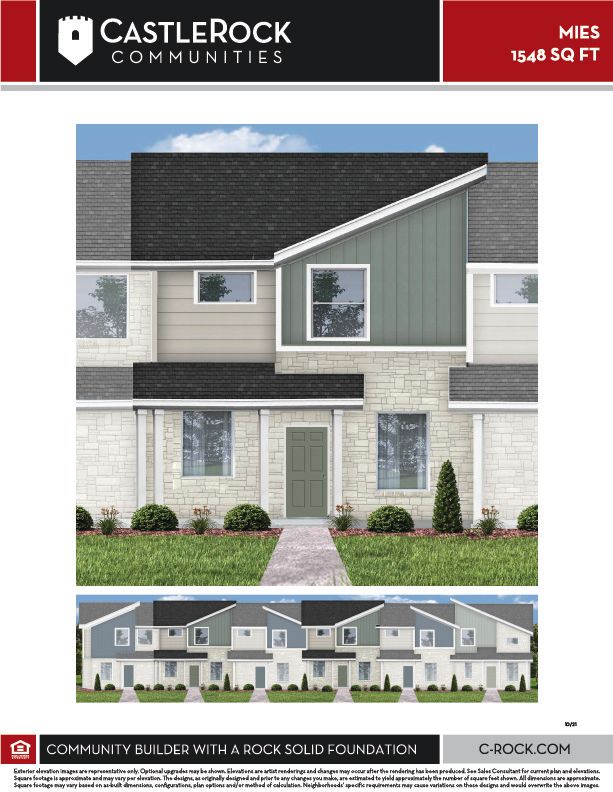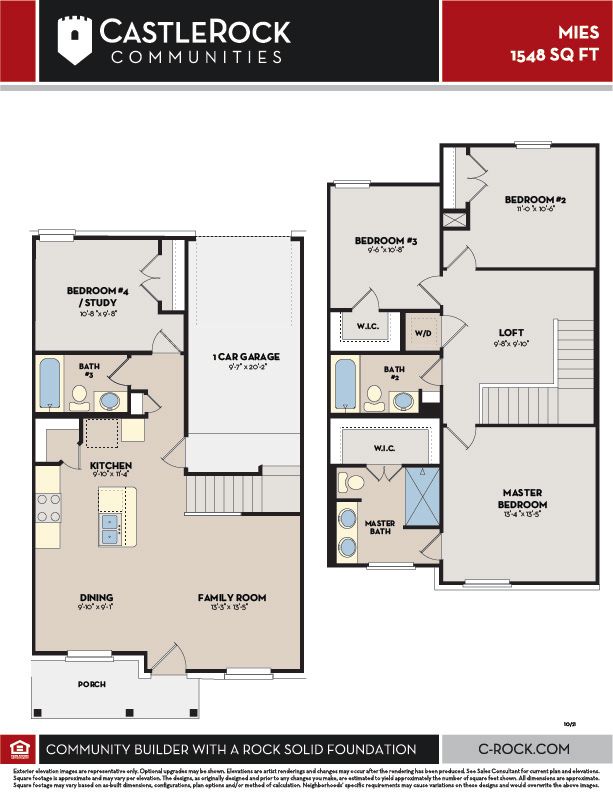Mies
The innovative Mies plan boasts a spacious front porch - ideal for coffee-sipping or spending quality time outdoors! Entering this home, you are met with the conjoined open-concept family room and dining space, making your home the ideal space to host family or friend gatherings of any size! Conveniently, your spacious kitchen is connected to the dining/family space, ensuring you nor any of your guests miss out on any of the fun. Your kitchen is adorned with designer lighting, gorgeous countertops and backsplash, stainless steel appliances, a walk-in pantry, and a kitchen island with seating - perfect for the little ones! Past the stairs is entry to your rear one-car garage and across the way is your secluded study room and full bathroom nextdoor. Need another bedroom more than a study? Opt to transform your study room into a fourth bedroom to accomodate your guests! The choice is yours. Up the stairs, you'll find all the bedrooms, giving you the privacy you desire in your new home. At the top of the stairs is the spacious loft area with access to your washer and dryer, and the hallway leads to your secluded master bedroom retreat. Your master bathroom is equipped with double sinks/vanities, a stand-alone shower, and a walk-in closet! Across the loft is the secondary and full bedrooms with the third bedroom containing a walk-in closet for extra storage, as well as another full bathroom. CastleRock Metro Townhomes offer desirable features and attractive options that allow you to personalize your house into your dream home. With the uniquely-designed layout that this townhome encompasses, you can live the low-maintenance lifestyle in this amazing Mies townhome.
Request More Information
All fields are required unless marked optional
Please try again later.
All fields are required unless marked optional
Please try again later.
Mortgage Calculator
TAKE A TOUR OF THE PLAN
VISIT OUR MODEL HOME
Directions From Builder
Prices, plans, elevations, options, availability, and specifications are subject to change without notice. Offers, designs, amenities, products, available locations, and schools, are subject to change without notice. Discounted Prices are subject to terms and conditions. Offers, promotions, and discounts are subject to the use of the preferred lender. The elevations and specific features in a home may vary from home to home and from one community to another. See Sales Consultant for current elevations. Featured homes and designs may contain upgrades or options at an additional cost. We reserve the right to substitute equipment, materials, appliances and brand names with items of equal or greater, in our sole opinion, value. Color and size variations may occur. Depictions of homes or other features are artist conceptions and some minor changes may occur after the rendering has been produced. Renderings may include optional features. Photographs are for illustrative purposes only. Hardscape, landscape, and other items shown may be decorator suggestions that are not included in the purchase price and availability may vary. No view is promised. Views may also be altered by subsequent development, construction, and landscaping growth. All square footages listed are subject to slight variation approximate and actual square footage/acreage may differ. The designs, as originally designed and prior to any changes you make, are estimated to yield approximately the number of square feet shown and may vary per elevation. Square footage may vary based on as-built dimensions, configurations, plan options and/or method of calculation. Buyer should rely on his or her own evaluation of useable area. See Sales Consultant for details on available promotions and restrictions. Information believed to be accurate but not warranted. Please see the actual home purchase agreement for additional information, disclosures, and disclaimers relating to the home and its features. Schools that your children are eligible to attend may change over time. You should independently confirm which schools and districts serve the project and learn more information about the school district's boundary change process prior to executing a purchase contract. Persons in photos do not reflect racial preference and housing is open to all without regard to race, color, religion, sex, handicap, familial status or national origin. This website contains general information about a new home community(ies) in the states listed above and it is not an offer or the solicitation of an offer for the purchase of a new home. This information is not directed to residents of any other state that requires registration or permit issuance prior to the publication of such information. The builder does not represent and cannot guarantee to potential buyers that the project will be serviced by any particular public school/school district or, once serviced by a particular school/school district, that the same school/school district will service the project for any particular period of time. See full disclosure here • Arizona homes are constructed by CastleRock Construction Arizona LLC - ROC # 348937 • Monthly Estimate based on principal + interest, 30yrs, 20% down with a generic 6% mortgage rate.
CastleRock offers a $1,000 discount for all active military. Ask your sales consultant for details.
All Rights Reserved | Castlerock.













