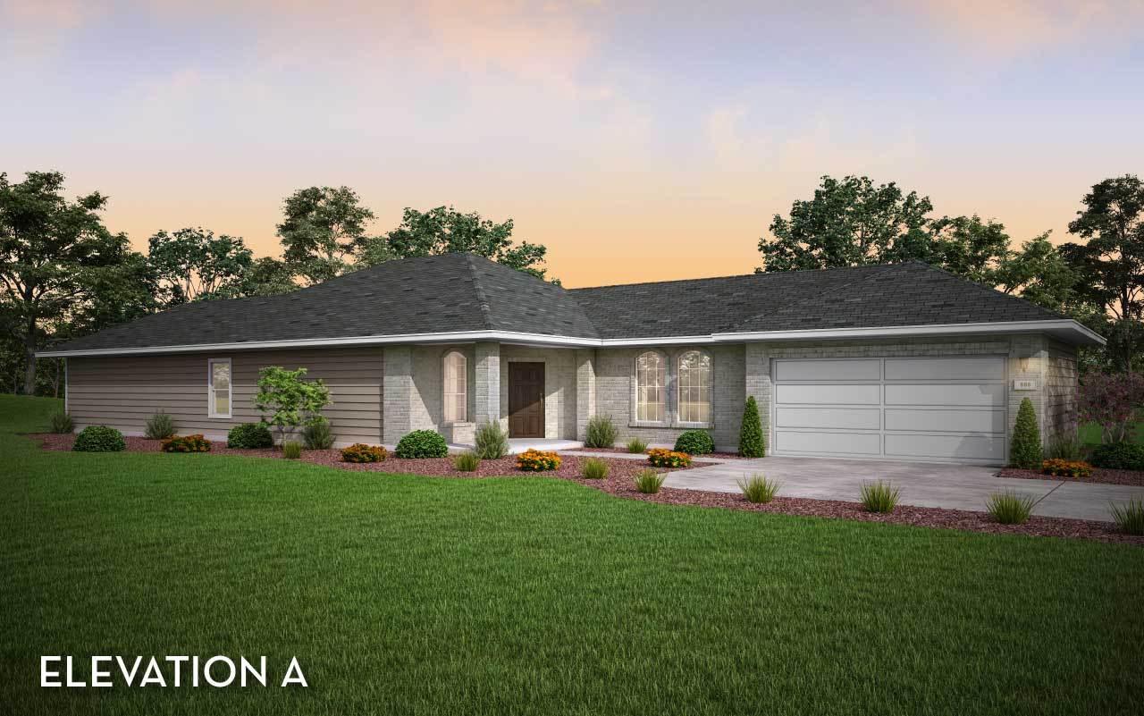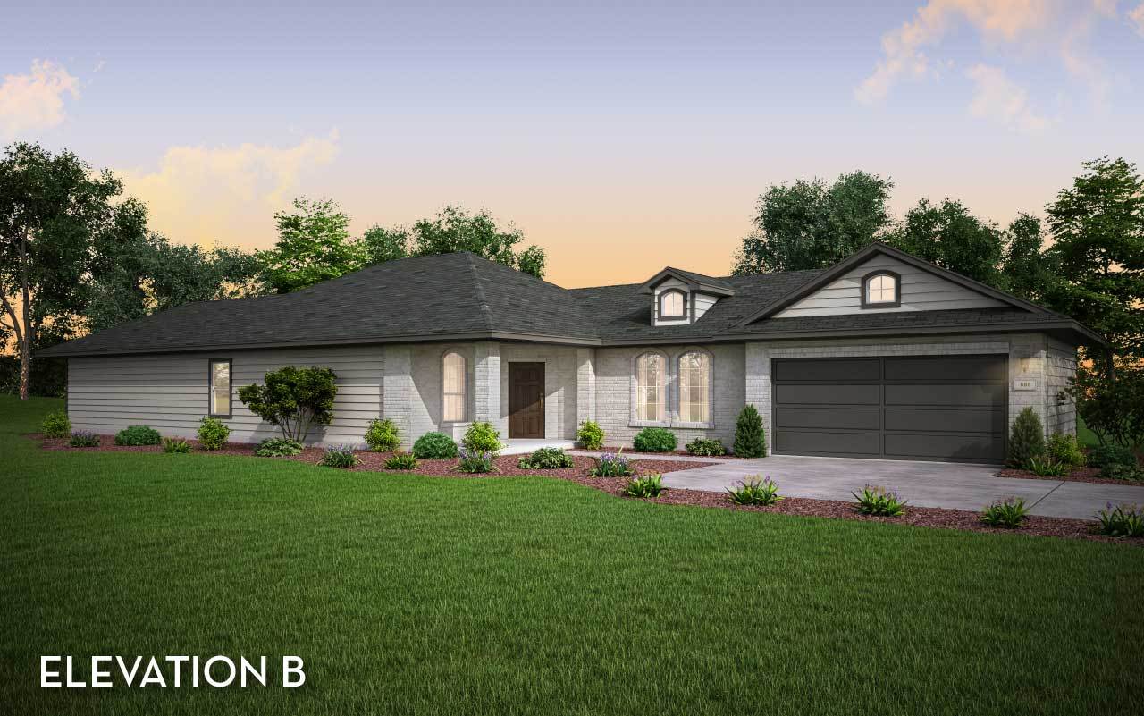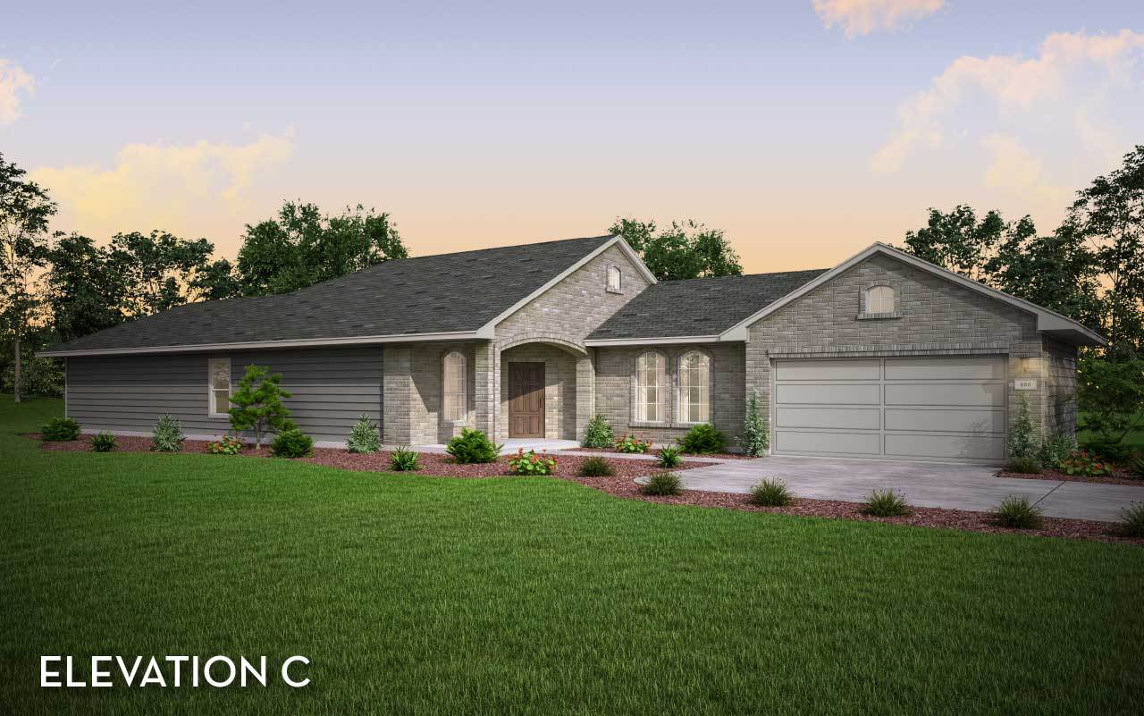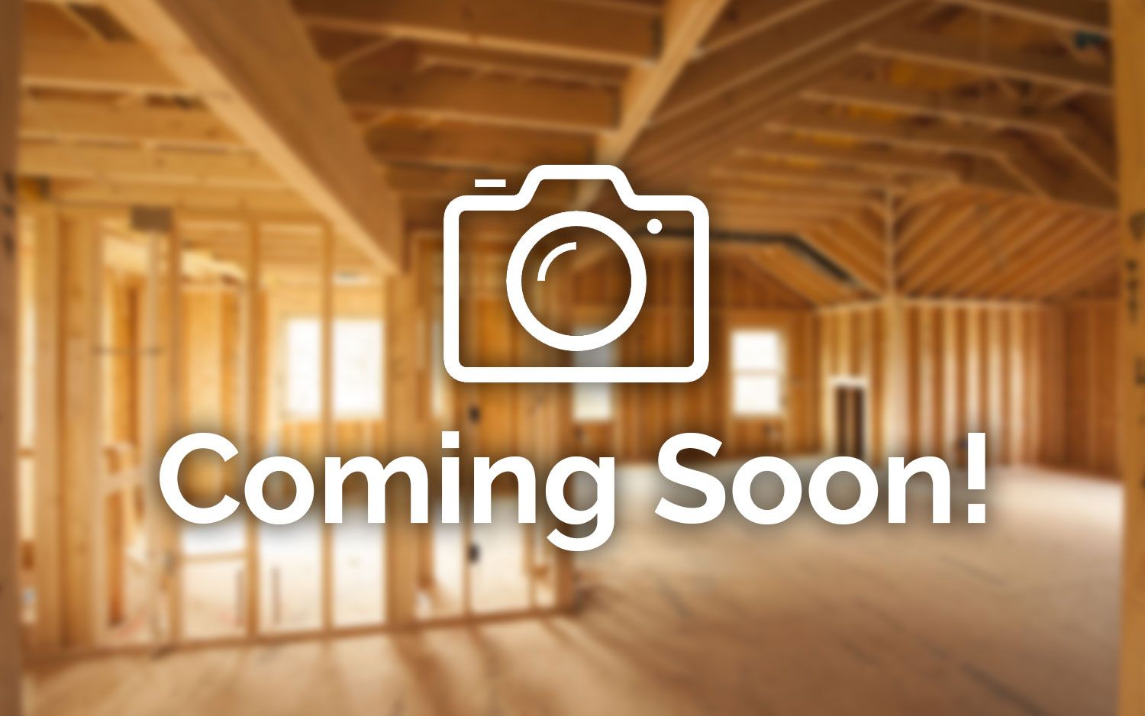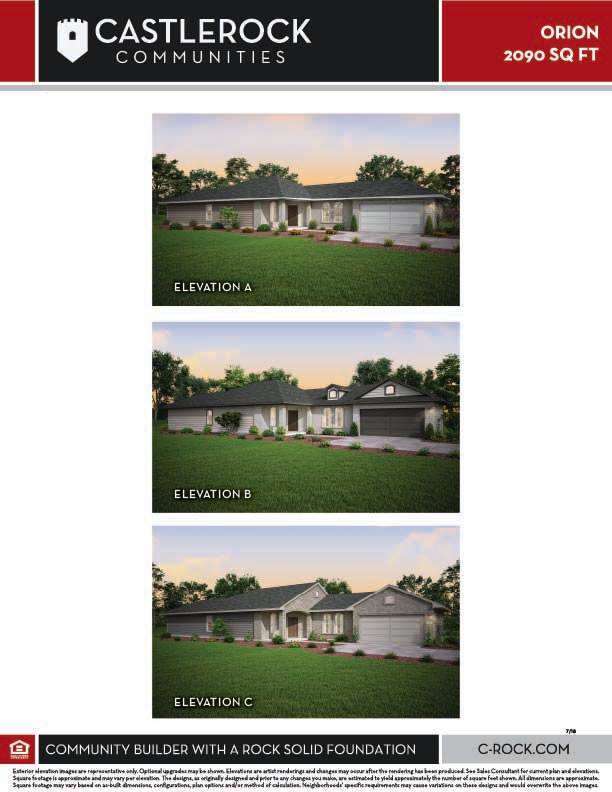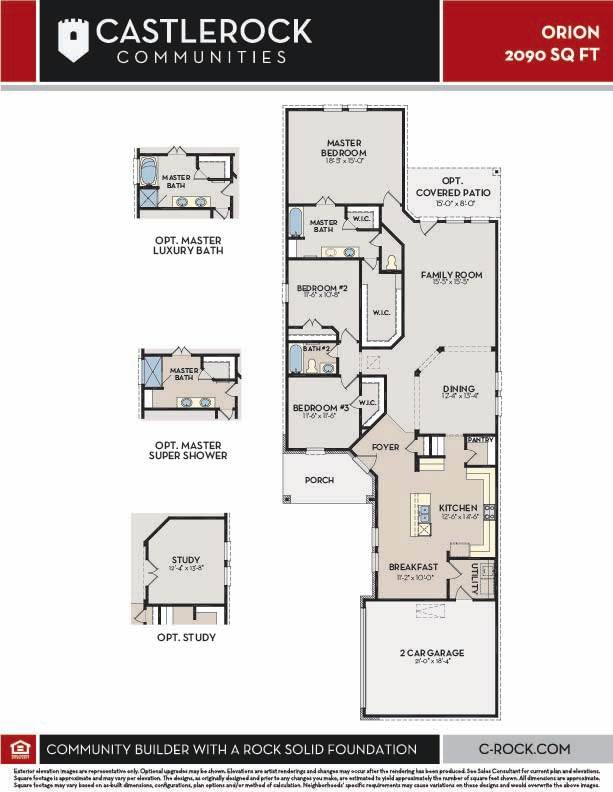Orion
The stellar Orion floor plan features a one-story home that is sure to please any lifestyle. The front porch boasts incredible curb appeal with its sizable front porch and gorgeous elevation options. Upon entering your home, you are greeted by the integrated kitchen and breakfast area, holding the perfect amount of space for the kids, along with your convenient walk-in utility room with access to your two-car garage. Complete with ample granite countertop space, industry-leading appliances, flat-panel birch cabinets, a walk-in pantry, and a kitchen island with a built-in stainless steel sink, your kitchen is perfectly equipped to accommodate you and your family just the way you have always imagined. Down the hall resides the heart of your home - the combined formal dining room and massive family room that gatherings of family and friends are sure to enjoy and savor great memories. Need a space to work from home? Transform your dining room into a private study room! Granting access to your backyard is your optional covered patio, perfect for backyard barbecues, or relaxing within nature with the family. When bedtime rolls around, the Orion provides three spacious bedrooms. Right across from the dining space lies the second and third bedrooms, with the third bedroom including a sizable walk-in closet. The full secondary bathroom resides in between the two bedrooms for optimal convenience. Down past the family room is your secluded master suite accompanied by the master bathroom. Your master bathroom includes cultured marble countertops with dual vanities, a shower/bathtub enclosure, as well as two his and hers walk-in closets. You will love being able to have your own space to store all your clothes, shoes, or anything else you would like to store with all the extra space you have available to you! Upgrade your master bathroom by opting for a luxury bathtub with stand alone shower or a super shower instead! Whatever you may decide, you will adore the Orion home.
Request More Information
All fields are required unless marked optional
Please try again later.
All fields are required unless marked optional
Please try again later.
Mortgage Calculator
TAKE A TOUR OF THE PLAN
VISIT OUR MODEL HOME
Directions From Builder
Prices, plans, elevations, options, availability, and specifications are subject to change without notice. Offers, designs, amenities, products, available locations, and schools, are subject to change without notice. Discounted Prices are subject to terms and conditions. Offers, promotions, and discounts are subject to the use of the preferred lender. The elevations and specific features in a home may vary from home to home and from one community to another. See Sales Consultant for current elevations. Featured homes and designs may contain upgrades or options at an additional cost. We reserve the right to substitute equipment, materials, appliances and brand names with items of equal or greater, in our sole opinion, value. Color and size variations may occur. Depictions of homes or other features are artist conceptions and some minor changes may occur after the rendering has been produced. Renderings may include optional features. Photographs are for illustrative purposes only. Hardscape, landscape, and other items shown may be decorator suggestions that are not included in the purchase price and availability may vary. No view is promised. Views may also be altered by subsequent development, construction, and landscaping growth. All square footages listed are subject to slight variation approximate and actual square footage/acreage may differ. The designs, as originally designed and prior to any changes you make, are estimated to yield approximately the number of square feet shown and may vary per elevation. Square footage may vary based on as-built dimensions, configurations, plan options and/or method of calculation. Buyer should rely on his or her own evaluation of useable area. See Sales Consultant for details on available promotions and restrictions. Information believed to be accurate but not warranted. Please see the actual home purchase agreement for additional information, disclosures, and disclaimers relating to the home and its features. Schools that your children are eligible to attend may change over time. You should independently confirm which schools and districts serve the project and learn more information about the school district's boundary change process prior to executing a purchase contract. Persons in photos do not reflect racial preference and housing is open to all without regard to race, color, religion, sex, handicap, familial status or national origin. This website contains general information about a new home community(ies) in the states listed above and it is not an offer or the solicitation of an offer for the purchase of a new home. This information is not directed to residents of any other state that requires registration or permit issuance prior to the publication of such information. The builder does not represent and cannot guarantee to potential buyers that the project will be serviced by any particular public school/school district or, once serviced by a particular school/school district, that the same school/school district will service the project for any particular period of time. See full disclosure here • Arizona homes are constructed by CastleRock Construction Arizona LLC - ROC # 348937 • Monthly Estimate based on principal + interest, 30yrs, 20% down with a generic 6% mortgage rate.
CastleRock offers a $1,000 discount for all active military. Ask your sales consultant for details.
All Rights Reserved | Castlerock.


