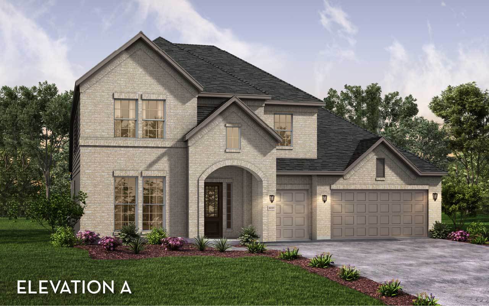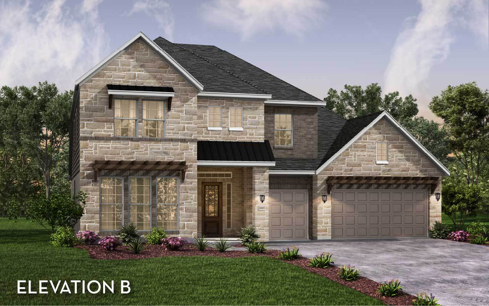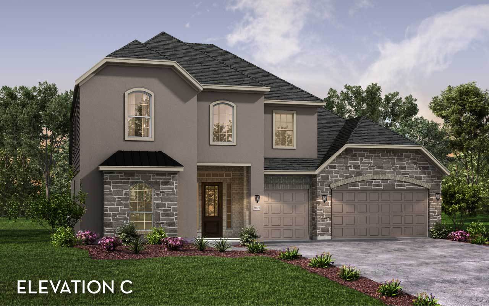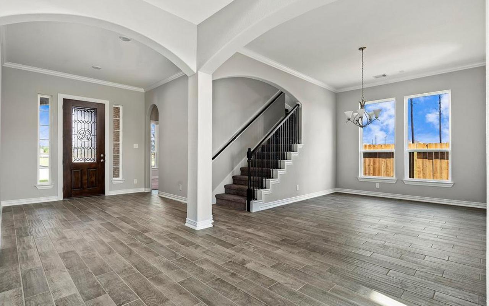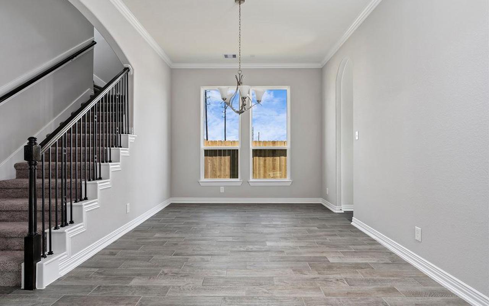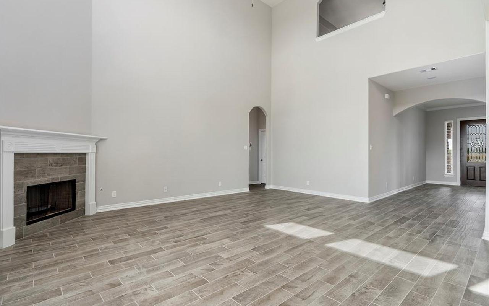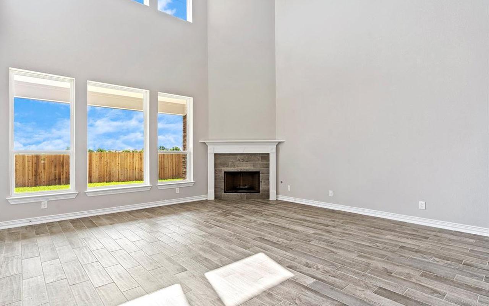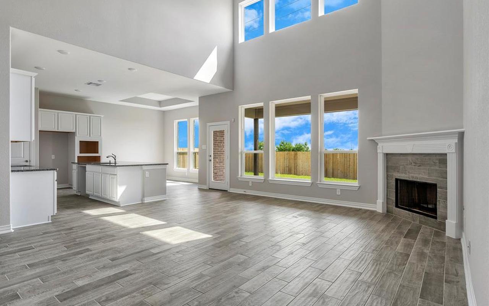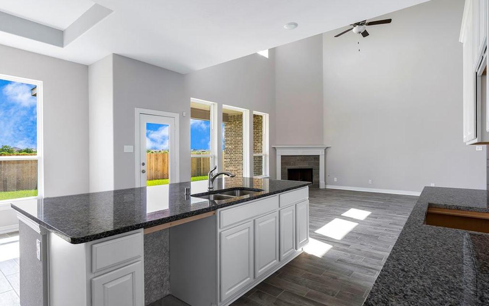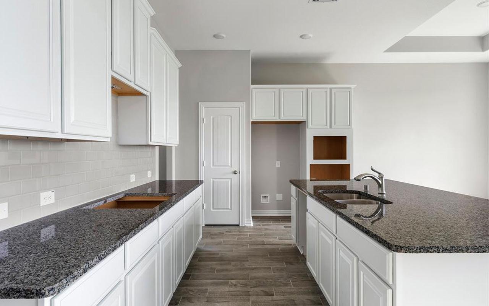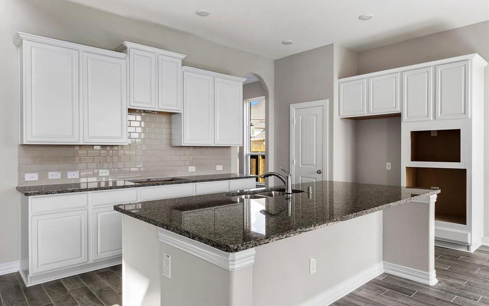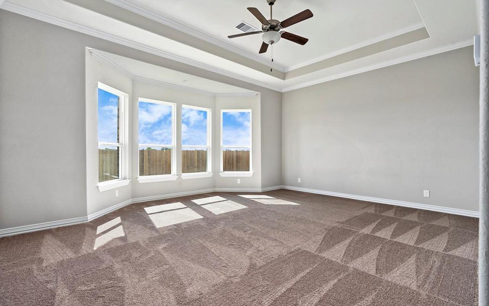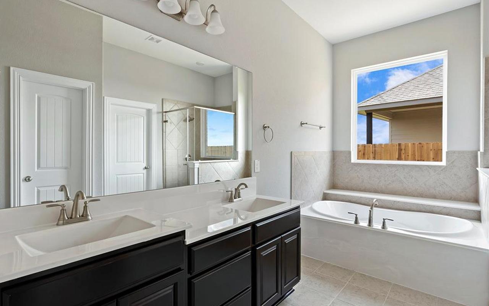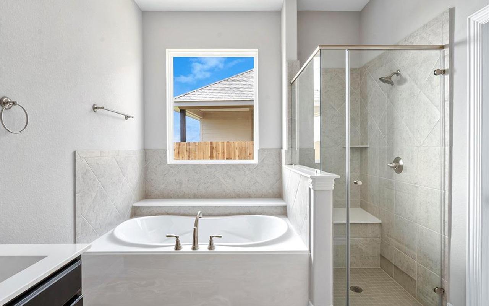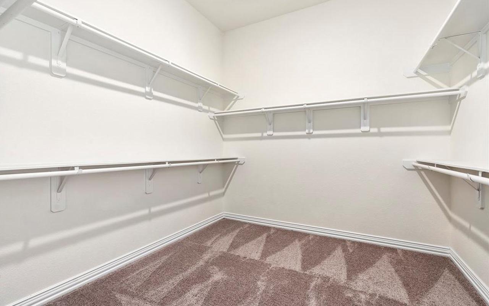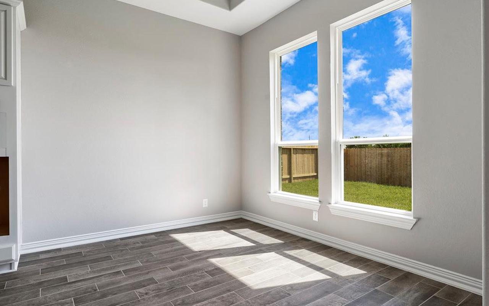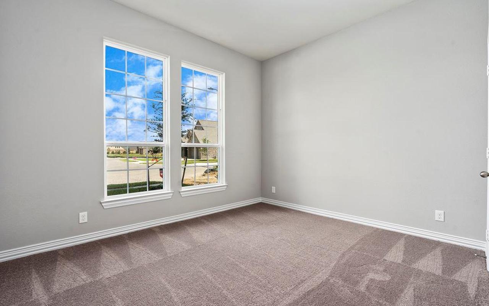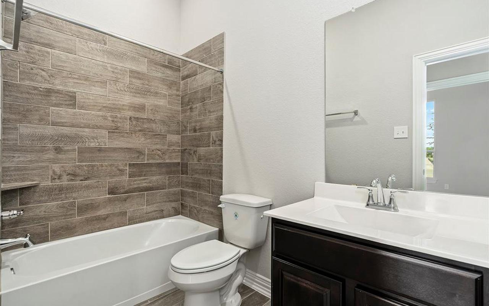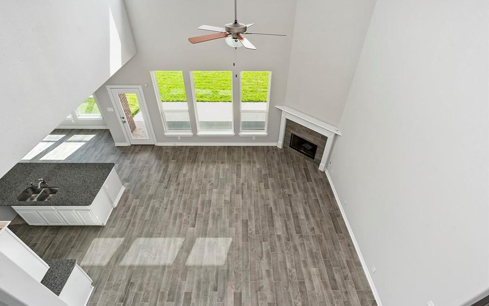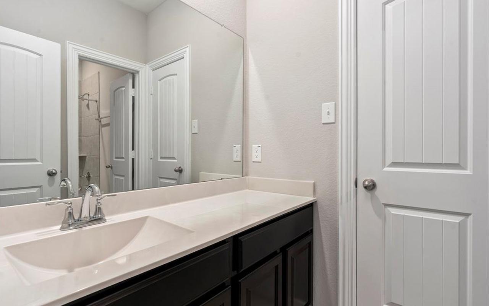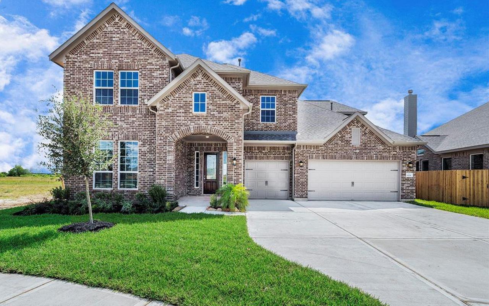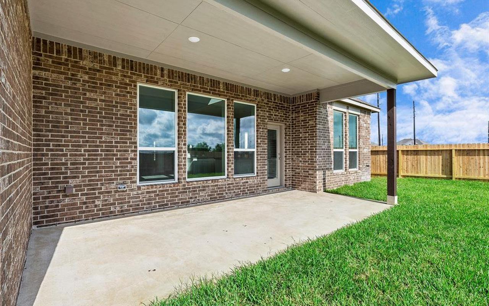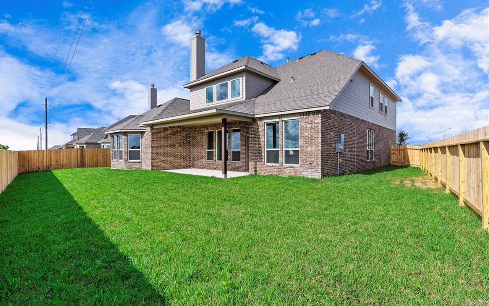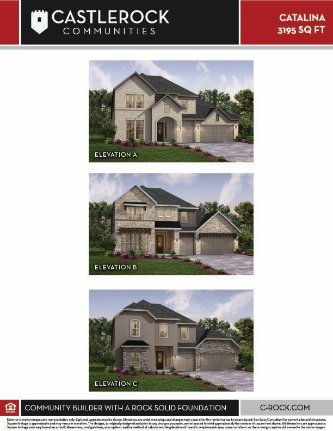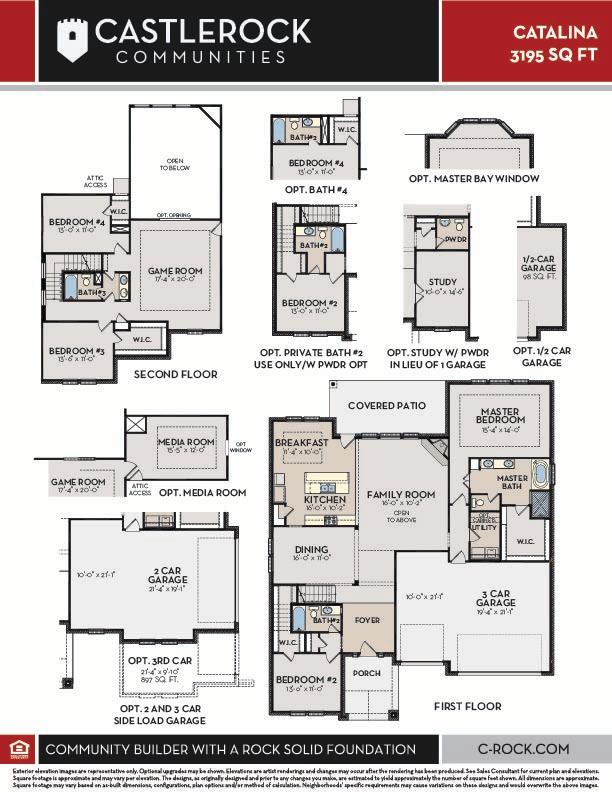Catalina
Boasting with space, the Catalina showcases an open-concept layout that the whole family is sure to love. With two bedrooms up, and two down, you're able to spread out as much as you want. Entering from your front porch, you will come to find the foyer with direct access to the guest bedroom with a large walk-in closet with the full secondary bathroom just across from the bedroom. If you prefer, you can opt for the bathroom to be attached to the the guest room! The foyer also brings you directly to your attractive formal dining room and sits adjacent to the two-story tall family room containing a magnificent fireplace, making this the ideal space for entertaining guests. Meanwhile, the spacious, integrated kitchen and breakfast areas providegreat convenience for the whole family. The kitchen also boasts exclusive features like granite countertops, flat-panel birch cabinets, industry-leading appliances, and a walk-in pantry. With entry from the breakfast area, the sizable covered patio is perfect for relaxing days spent outdoors. Down the long corridor parallel to the family room, you are met with your walk-in utility room with the ability to add cabinets, as well as your secluded Master Bedroom with an optional bay window beaming with the natural light. Your master bathroom includes two dual vanities with LED down lighting, a super shower and luxury bathtub, along with a substantially-sized walk-in closet. Head upstairs and you will be greeted by a large gameroom that's perfect for hosting game nights, as well as the remaining third and fourth bedrooms with walk-in closets and the third bathroom. You can also decide to include a fourth bathroom above the fourth bedroom. The Catalina home is complete with an enormous 3-car garage. Need a home office? Opt for a two-car garage instead and add a study room. If that wasn't enough, you could add a media room for your entire family to enjoy. The Catalina boasts a lot of space, so you'll stay comfortable no matter what!
Request More Information
All fields are required unless marked optional
Please try again later.
All fields are required unless marked optional
Please try again later.
Mortgage Calculator
PLAN GALLERY
-
Catalina Elevation A
Button -
Catalina Elevation B
Button -
Catalina Elevation C
Button -
Entry/ Dining
Button -
Dining Room
Button -
Family Room
Button -
Family Room
Button -
Family Room
Button -
Kitchen Island
Button -
Kitchen
Button -
Kitchen
Button -
Master Bedroom
Button -
Master Bathroom
Button -
Master Bathroom
Button -
Master Walk-In Closet
Button -
Breakfast Area
Button -
Bedroom #2
Button -
Bathroom #2
Button -
2-Story Family Room
Button -
Bathroom #3
Button -
Exterior - Elev A
Button -
Covered Patio
Button -
Exterior Elevation A
Button
TAKE A TOUR OF THE PLAN
VISIT OUR MODEL HOME
Directions From Builder
Prices, plans, elevations, options, availability, and specifications are subject to change without notice. Offers, designs, amenities, products, available locations, and schools, are subject to change without notice. Discounted Prices are subject to terms and conditions. Offers, promotions, and discounts are subject to the use of the preferred lender. The elevations and specific features in a home may vary from home to home and from one community to another. See Sales Consultant for current elevations. Featured homes and designs may contain upgrades or options at an additional cost. We reserve the right to substitute equipment, materials, appliances and brand names with items of equal or greater, in our sole opinion, value. Color and size variations may occur. Depictions of homes or other features are artist conceptions and some minor changes may occur after the rendering has been produced. Renderings may include optional features. Photographs are for illustrative purposes only. Hardscape, landscape, and other items shown may be decorator suggestions that are not included in the purchase price and availability may vary. No view is promised. Views may also be altered by subsequent development, construction, and landscaping growth. All square footages listed are subject to slight variation approximate and actual square footage/acreage may differ. The designs, as originally designed and prior to any changes you make, are estimated to yield approximately the number of square feet shown and may vary per elevation. Square footage may vary based on as-built dimensions, configurations, plan options and/or method of calculation. Buyer should rely on his or her own evaluation of useable area. See Sales Consultant for details on available promotions and restrictions. Information believed to be accurate but not warranted. Please see the actual home purchase agreement for additional information, disclosures, and disclaimers relating to the home and its features. Schools that your children are eligible to attend may change over time. You should independently confirm which schools and districts serve the project and learn more information about the school district's boundary change process prior to executing a purchase contract. Persons in photos do not reflect racial preference and housing is open to all without regard to race, color, religion, sex, handicap, familial status or national origin. This website contains general information about a new home community(ies) in the states listed above and it is not an offer or the solicitation of an offer for the purchase of a new home. This information is not directed to residents of any other state that requires registration or permit issuance prior to the publication of such information. The builder does not represent and cannot guarantee to potential buyers that the project will be serviced by any particular public school/school district or, once serviced by a particular school/school district, that the same school/school district will service the project for any particular period of time. See full disclosure here • Arizona homes are constructed by CastleRock Construction Arizona LLC - ROC # 348937 • Monthly Estimate based on principal + interest, 30yrs, 20% down with a generic 6% mortgage rate.
CastleRock offers a $1,000 discount for all active military. Ask your sales consultant for details.
All Rights Reserved | Castlerock.


