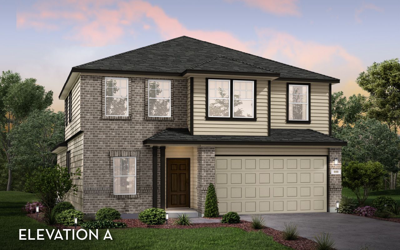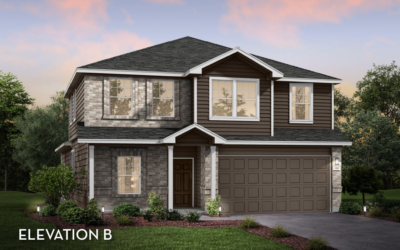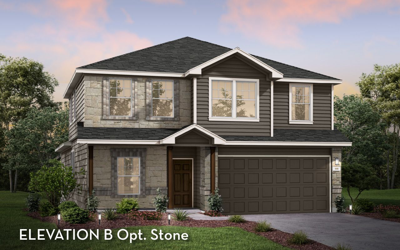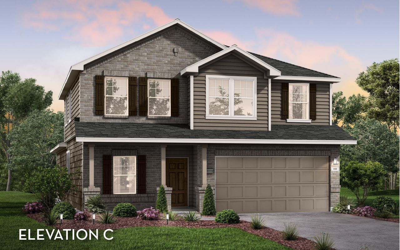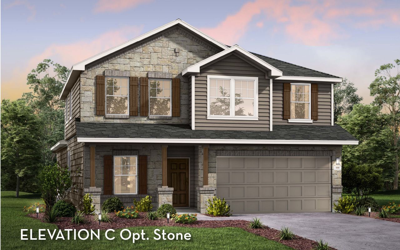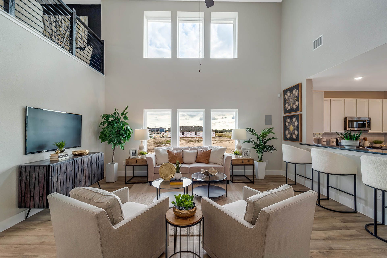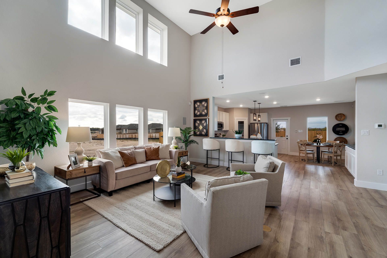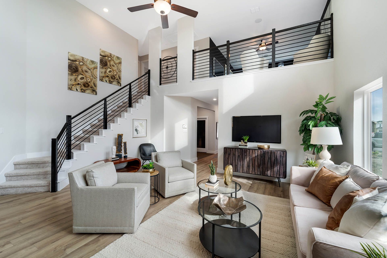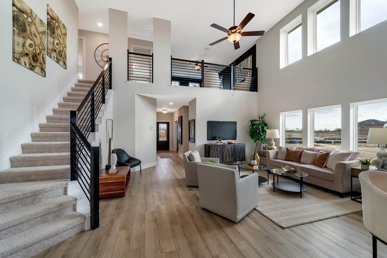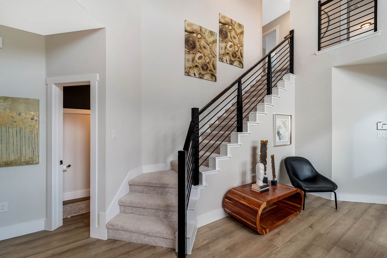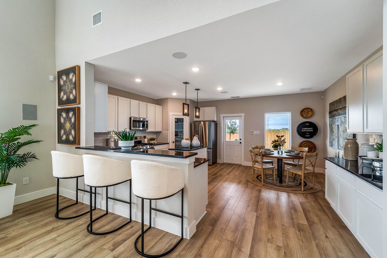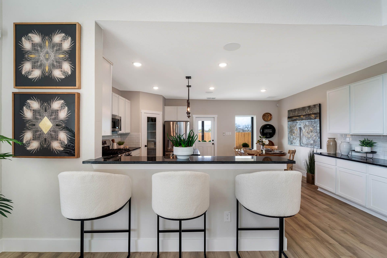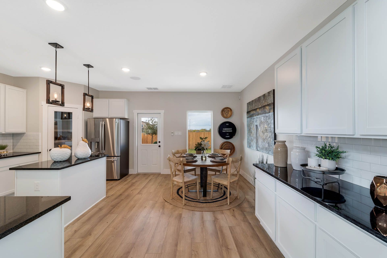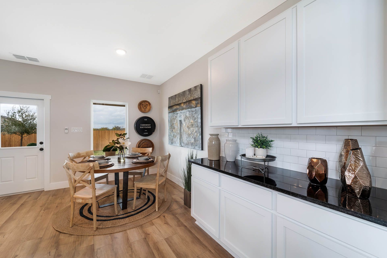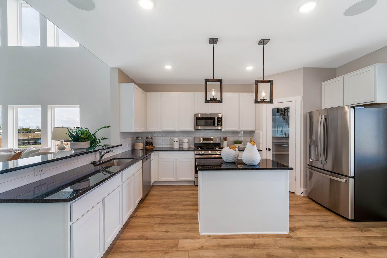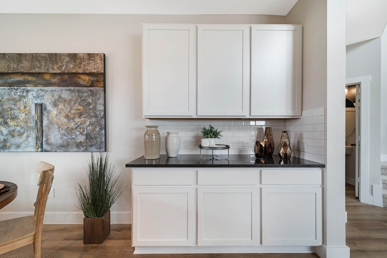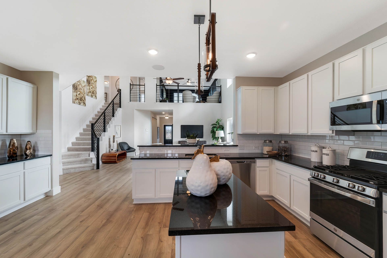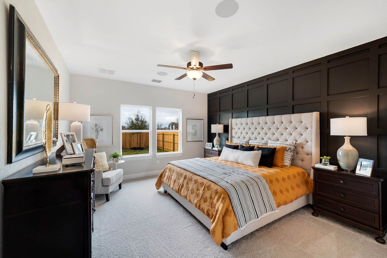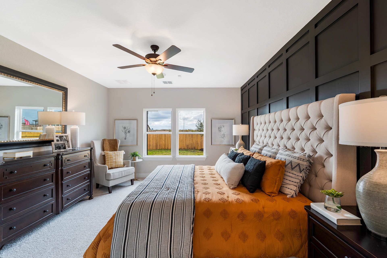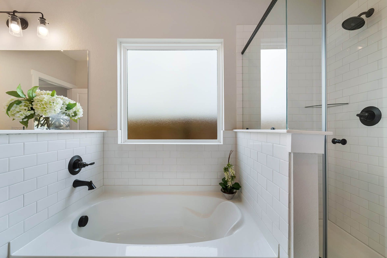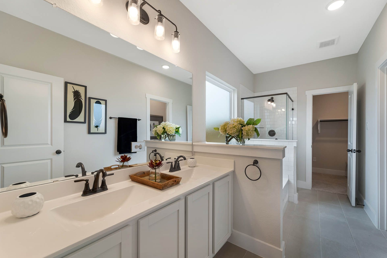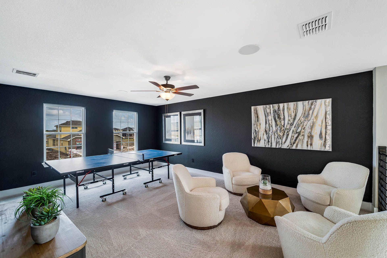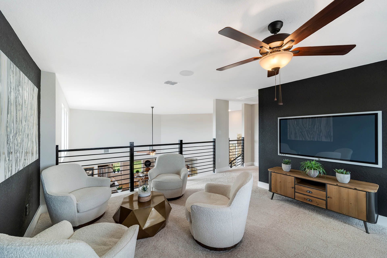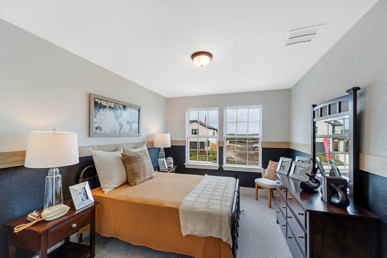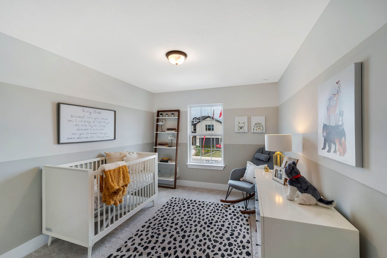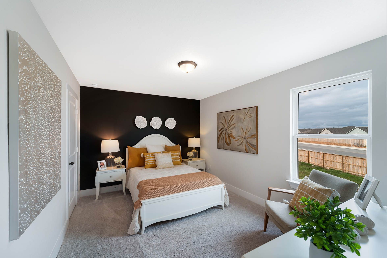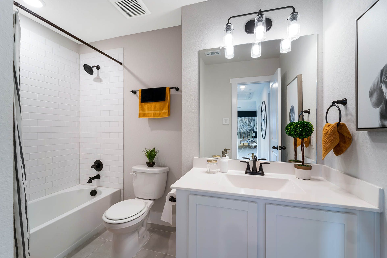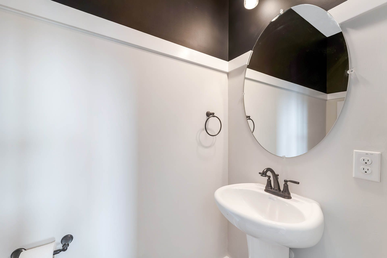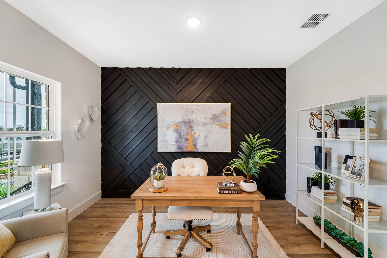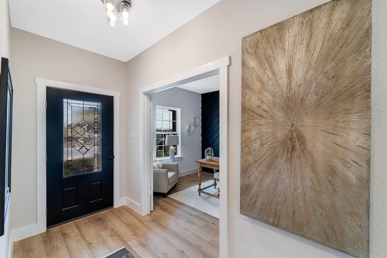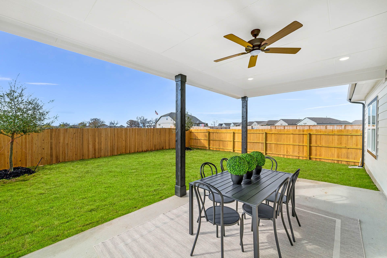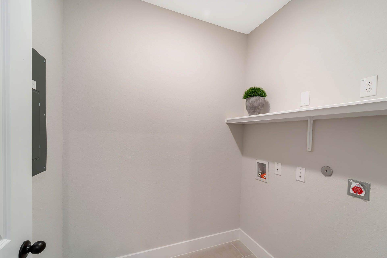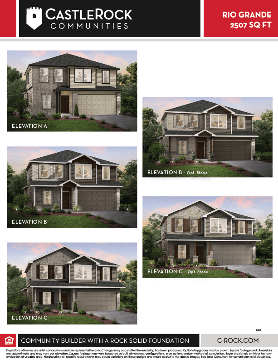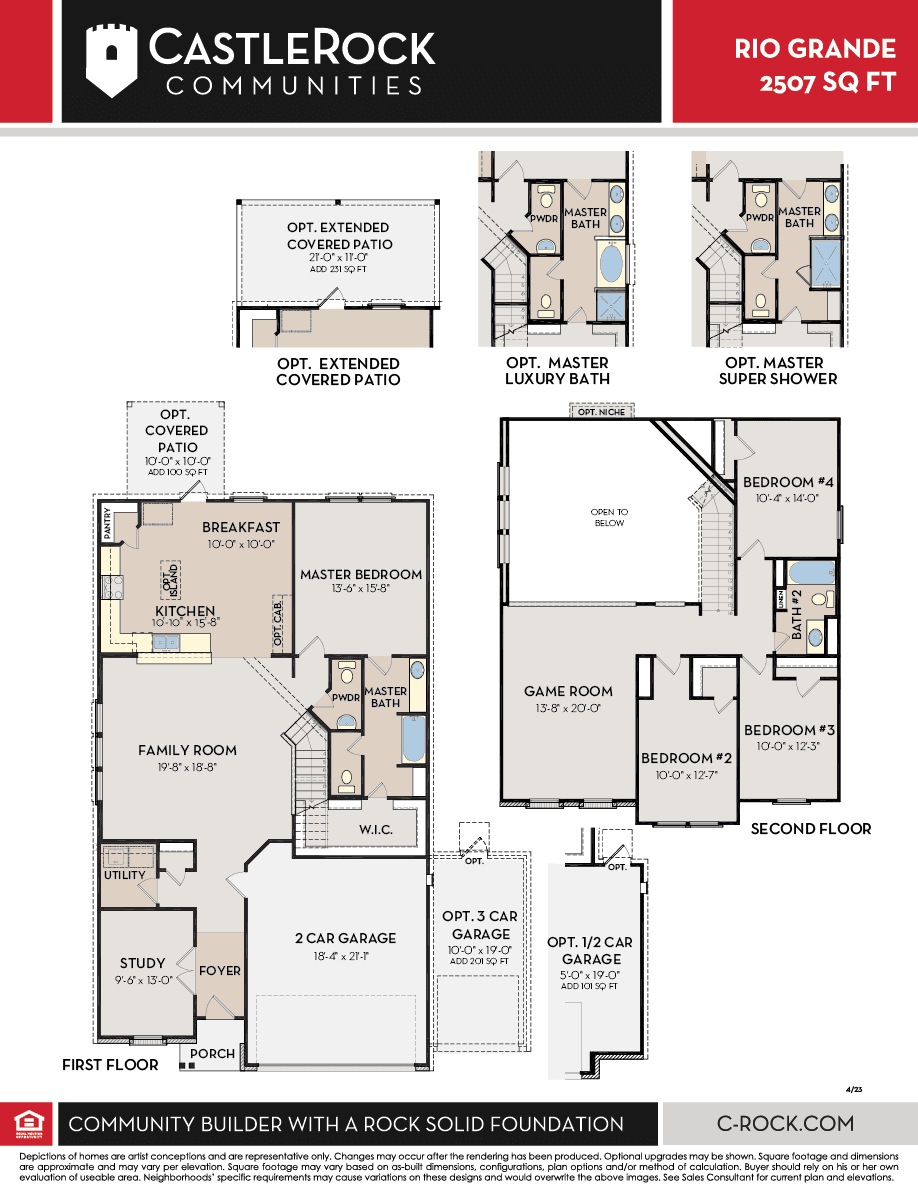Rio Grande
The wonderful, two-story Rio Grande home features an open-concept layout that is ideal for most any lifestyle. Upon entry, you are met with a private study room, a walk-in utility room, a closet, and access to your two-car garage. If you need extra storage space to store holiday decorations, tools, or even another car, opt to tack on an additional five feet for a two-and a half car garage or a full three-car garage! You are soon met with the soul of the home - the massive family room with two-story ceilings serving as the perfect place for entertaining, as well as the conjoined kitchen and breakfast area providing optimal convenience. The kitchen is fully equipped with sleek granite countertops, flat-panel birch cabinets, and industry-leading appliances. If you desire more counterspace, you have the option of including a kitchen island or extra cabinets! The high bar in the kitchen is ideal for the kids to eat breakfast in the mornings, and opens up to the family room, full embracing the open-concept feel. For the outdoor enthusiast, this home has the option of a spacious extended covered patio in the backyard. Head across the kitchen where you will discover the convenient downstairs powder room, and the secluded master suite. Your master bathroom is complete with cultured marble countertops, the option for dual vanities, and a large walk-in closet. Upgrade the master bathroom by opting for a luxury bathtub with stand alone shower or a master super shower instead! Follow up the stairs and you will come across an expansive game room, perfect for hosting family game nights, as well as the three remaining bedrooms with the second bedroom boasting a walk-in closet. The full secondary bath also sits upstairs in between the third and fourth bedrooms. As you can see, the Rio Grande floor plan can be personalized to fit your idea of your dream home the way you have always imagined. With the extensive features and options available, you cannot go wrong with the Rio Grande!
Request More Information
All fields are required unless marked optional
Please try again later.
All fields are required unless marked optional
Please try again later.
Mortgage Calculator
PLAN GALLERY
-
Rio Grande Elevation A
Button -
Rio Grande Elevation B
Button -
Rio Grande Elevation B-Stone
Button -
Rio Grande Elevation C
Button -
Rio Grande Elevation C-Stone
Button -
Family Room
Button -
Family Room
Button -
Family Room
Button -
Stairs
Button -
Kitchen
Button -
Kitchen
Button -
Kitchen
Button -
Kitchen
Button -
Opt Kitchen Cabintes
Button -
Kitchen
Button -
Master Bedroom
Button -
Master Bath
Button -
Master Bath
Button -
Game Room
Button -
Game Room
Button -
Bedroom #2
Button -
Bedroom #3
Button -
Bedroom #4
Button -
Bath #2
Button -
Powder
Button -
Study
Button -
Foyer
Button -
Covered Patio
Button -
Laundry Room
Button
TAKE A TOUR OF THE PLAN
VISIT OUR MODEL HOME
Directions From Builder
Prices, plans, elevations, options, availability, and specifications are subject to change without notice. Offers, designs, amenities, products, available locations, and schools, are subject to change without notice. Discounted Prices are subject to terms and conditions. Offers, promotions, and discounts are subject to the use of the preferred lender. The elevations and specific features in a home may vary from home to home and from one community to another. See Sales Consultant for current elevations. Featured homes and designs may contain upgrades or options at an additional cost. We reserve the right to substitute equipment, materials, appliances and brand names with items of equal or greater, in our sole opinion, value. Color and size variations may occur. Depictions of homes or other features are artist conceptions and some minor changes may occur after the rendering has been produced. Renderings may include optional features. Photographs are for illustrative purposes only. Hardscape, landscape, and other items shown may be decorator suggestions that are not included in the purchase price and availability may vary. No view is promised. Views may also be altered by subsequent development, construction, and landscaping growth. All square footages listed are subject to slight variation approximate and actual square footage/acreage may differ. The designs, as originally designed and prior to any changes you make, are estimated to yield approximately the number of square feet shown and may vary per elevation. Square footage may vary based on as-built dimensions, configurations, plan options and/or method of calculation. Buyer should rely on his or her own evaluation of useable area. See Sales Consultant for details on available promotions and restrictions. Information believed to be accurate but not warranted. Please see the actual home purchase agreement for additional information, disclosures, and disclaimers relating to the home and its features. Schools that your children are eligible to attend may change over time. You should independently confirm which schools and districts serve the project and learn more information about the school district's boundary change process prior to executing a purchase contract. Persons in photos do not reflect racial preference and housing is open to all without regard to race, color, religion, sex, handicap, familial status or national origin. This website contains general information about a new home community(ies) in the states listed above and it is not an offer or the solicitation of an offer for the purchase of a new home. This information is not directed to residents of any other state that requires registration or permit issuance prior to the publication of such information. The builder does not represent and cannot guarantee to potential buyers that the project will be serviced by any particular public school/school district or, once serviced by a particular school/school district, that the same school/school district will service the project for any particular period of time. See full disclosure here • Arizona homes are constructed by CastleRock Construction Arizona LLC - ROC # 348937 • Monthly Estimate based on principal + interest, 30yrs, 20% down with a generic 6% mortgage rate.
CastleRock offers a $1,000 discount for all active military. Ask your sales consultant for details.
All Rights Reserved | Castlerock.


