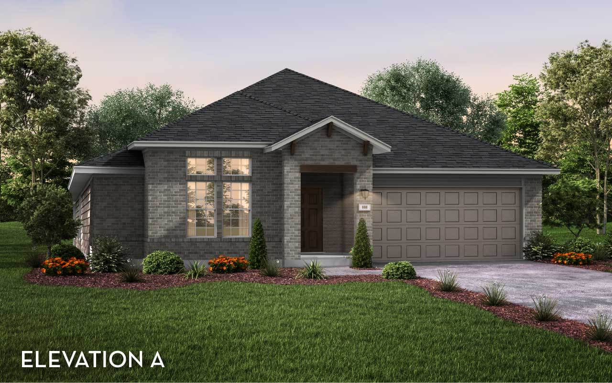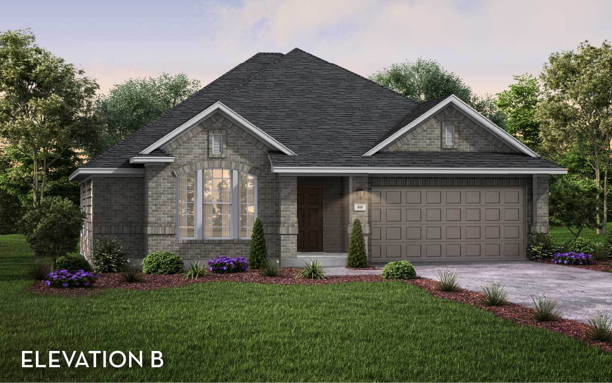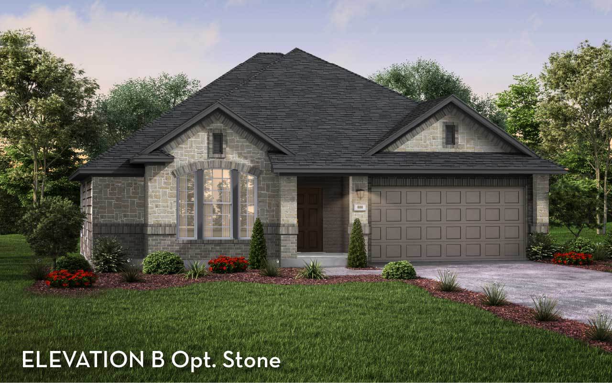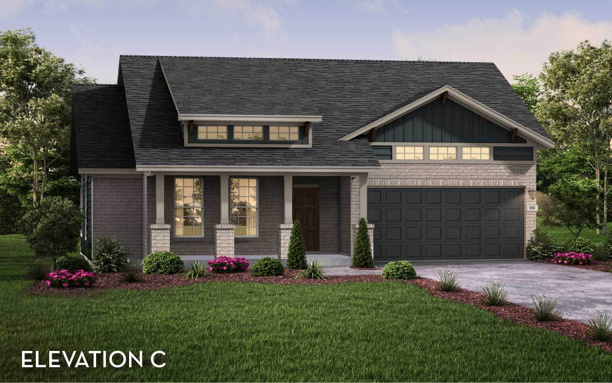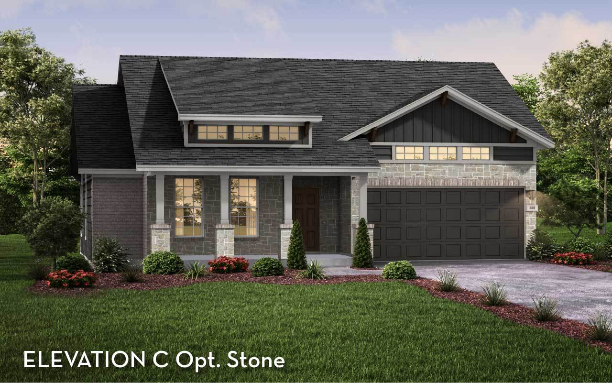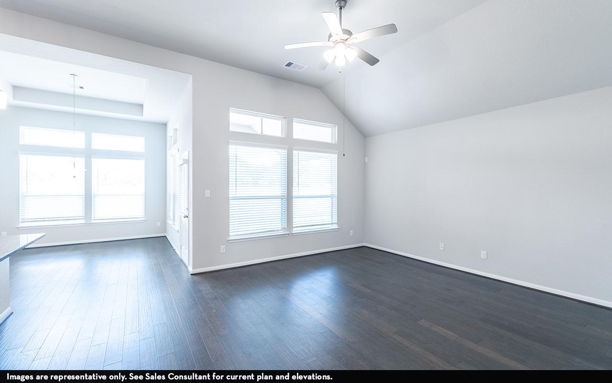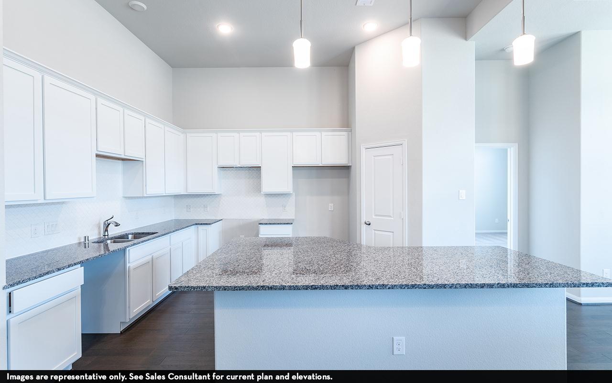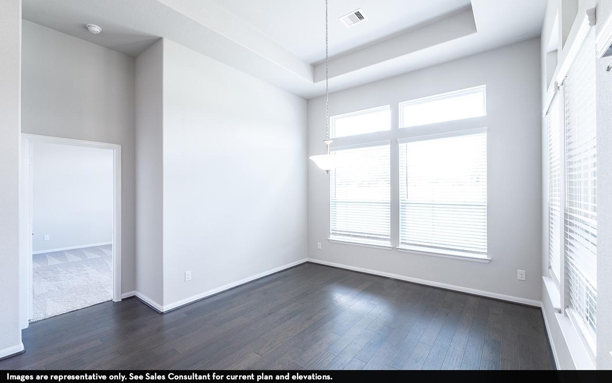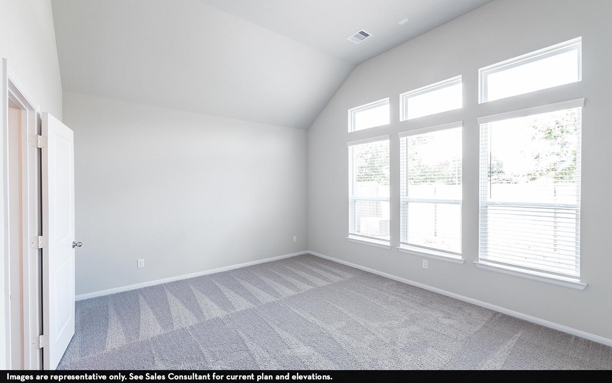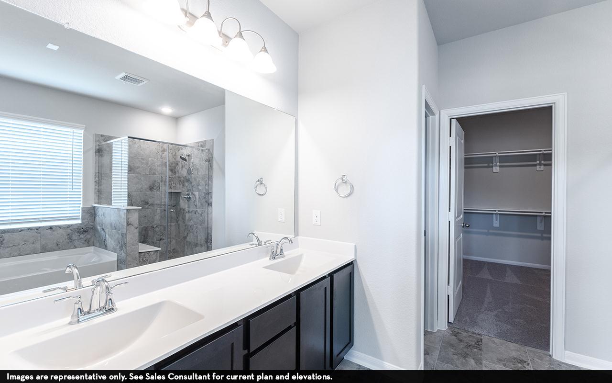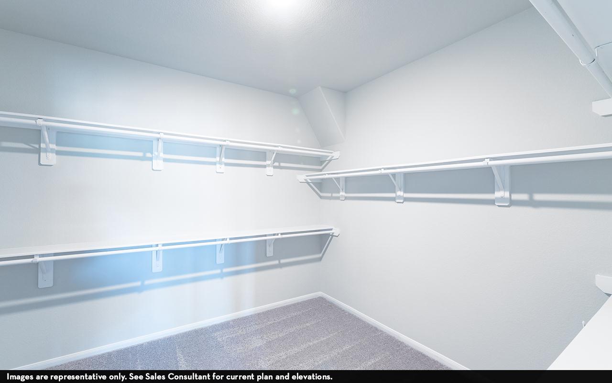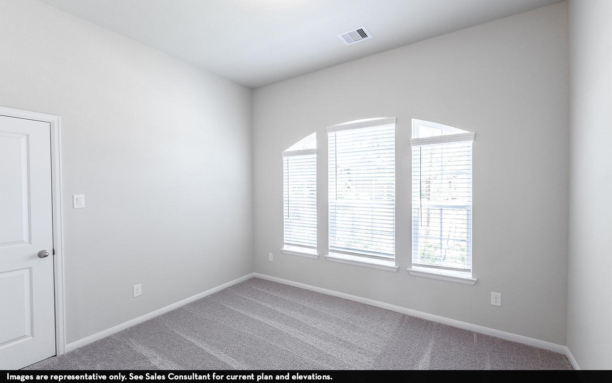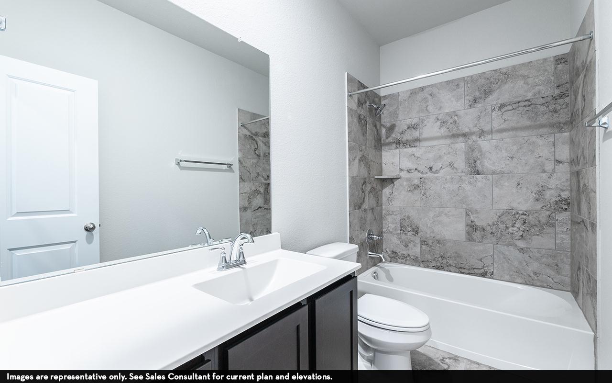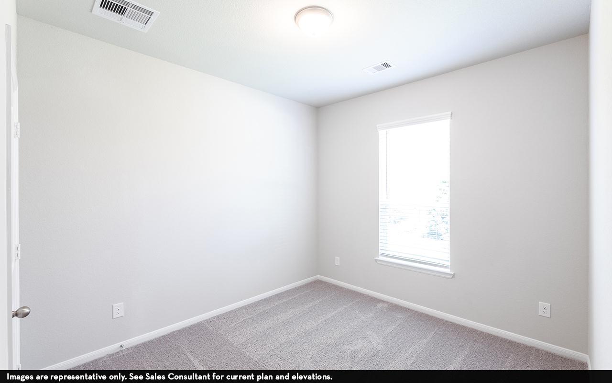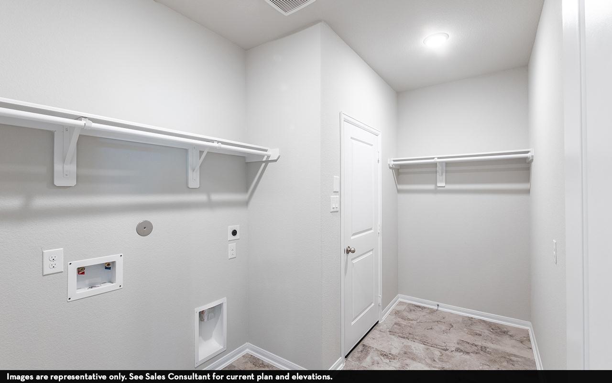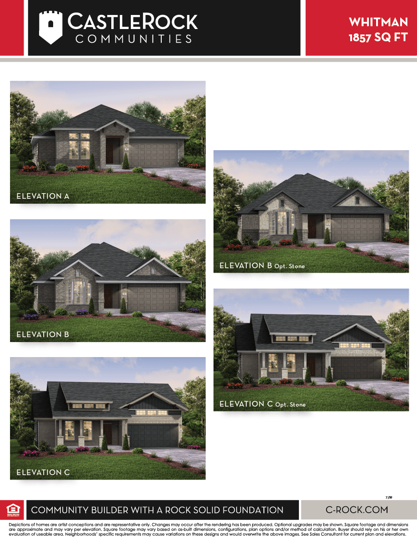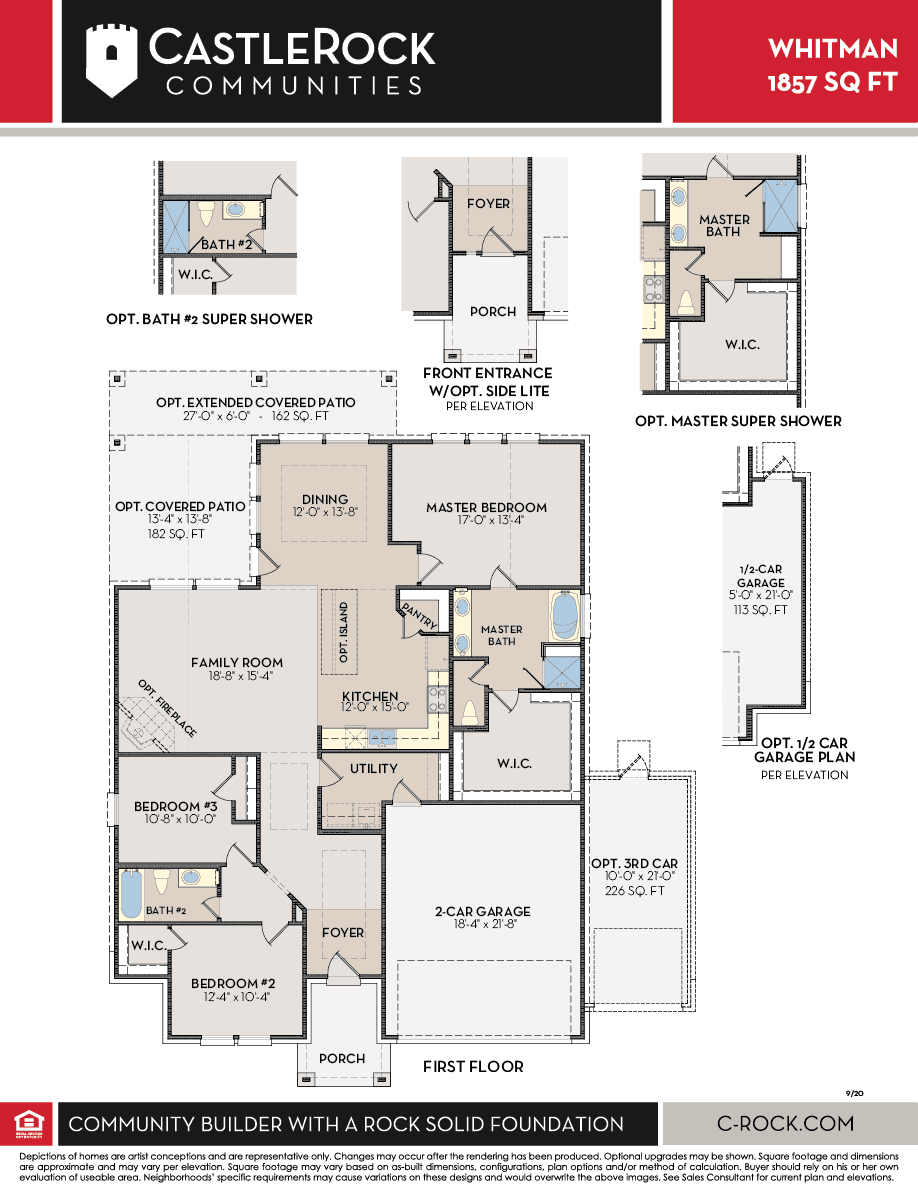Whitman
The marvelous Whitman floor plan is a uniquely-designed home filled with desirable options and included features that the whole family will enjoy. Entering this home, you are welcomed by a hallway leading to your second bedroom, the third bedroom with a walk-in closet, and a full secondary bathroom residing conveniently between the two bedrooms. Give your bathroom an upgrade by switching out your tub for a super shower. Down the hall is access to your huge walk-in utility room granting you access to your two-car garage. If you like more storage space to keep necessary tools, supplies, holiday decorations, or another vehicle, the Whitman plan offers you the opportunity to swap your two-car standard garage for a two-and-a-half or three-car garage instead. At the end of the hallway is your inviting family room, with the option to include a stylish fireplace, if you choose. Facing the family room is your spacious kitchen area with the combined dining area. The open-concept layout that the Whitman home showcases is perfect for hosting gatherings of any size for any occasion. Your guests will never miss out on the fun! Your kitchen area will catch all of your guests' eyes with its granite countertops, birch cabinets, an oversized pantry, and the option for a kitchen island if you are needing additional counterspace. Head out the door in your dining room to your large optional covered patio - the ideal space for those who love spending time outdoors with friends and family. Opposite to your dining room is your master suite with three windows letting optimal natural light shine through. Your master bathroom consists of cultured marble countertops with dual vanities, a bathtub with stand alone shower, and a massive walk-in closet. Elevate the look of your master bathroom by switching out your tub and shower for a super shower, if you prefer. The option is yours. There's something for everyone in this home. Personalize your Whitman home how you've always envisioned!
Request More Information
All fields are required unless marked optional
Please try again later.
All fields are required unless marked optional
Please try again later.
Mortgage Calculator
PLAN GALLERY
-
Whitman Elevation A
Button -
Whitman Elevation B
Button -
Whitman Elevation B Opt. Stone
Button -
Whitman Elevation C
Button -
Whitman Elevation C Opt. Stone
Button -
Family Room
Button -
Kitchen
Button -
Dining Area
Button -
Master Bedroom
Button -
Master Bathroom
Button -
Master Walk-In Closet
Button -
Bedroom #2
Button -
Bathroom #2
Button -
Bedroom #3
Button -
Utility Room
Button
TAKE A TOUR OF THE PLAN
VISIT OUR MODEL HOME
Directions From Builder
Prices, plans, elevations, options, availability, and specifications are subject to change without notice. Offers, designs, amenities, products, available locations, and schools, are subject to change without notice. Discounted Prices are subject to terms and conditions. Offers, promotions, and discounts are subject to the use of the preferred lender. The elevations and specific features in a home may vary from home to home and from one community to another. See Sales Consultant for current elevations. Featured homes and designs may contain upgrades or options at an additional cost. We reserve the right to substitute equipment, materials, appliances and brand names with items of equal or greater, in our sole opinion, value. Color and size variations may occur. Depictions of homes or other features are artist conceptions and some minor changes may occur after the rendering has been produced. Renderings may include optional features. Photographs are for illustrative purposes only. Hardscape, landscape, and other items shown may be decorator suggestions that are not included in the purchase price and availability may vary. No view is promised. Views may also be altered by subsequent development, construction, and landscaping growth. All square footages listed are subject to slight variation approximate and actual square footage/acreage may differ. The designs, as originally designed and prior to any changes you make, are estimated to yield approximately the number of square feet shown and may vary per elevation. Square footage may vary based on as-built dimensions, configurations, plan options and/or method of calculation. Buyer should rely on his or her own evaluation of useable area. See Sales Consultant for details on available promotions and restrictions. Information believed to be accurate but not warranted. Please see the actual home purchase agreement for additional information, disclosures, and disclaimers relating to the home and its features. Schools that your children are eligible to attend may change over time. You should independently confirm which schools and districts serve the project and learn more information about the school district's boundary change process prior to executing a purchase contract. Persons in photos do not reflect racial preference and housing is open to all without regard to race, color, religion, sex, handicap, familial status or national origin. This website contains general information about a new home community(ies) in the states listed above and it is not an offer or the solicitation of an offer for the purchase of a new home. This information is not directed to residents of any other state that requires registration or permit issuance prior to the publication of such information. The builder does not represent and cannot guarantee to potential buyers that the project will be serviced by any particular public school/school district or, once serviced by a particular school/school district, that the same school/school district will service the project for any particular period of time. See full disclosure here • Arizona homes are constructed by CastleRock Construction Arizona LLC - ROC # 348937 • Monthly Estimate based on principal + interest, 30yrs, 20% down with a generic 6% mortgage rate.
CastleRock offers a $1,000 discount for all active military. Ask your sales consultant for details.
All Rights Reserved | Castlerock.


