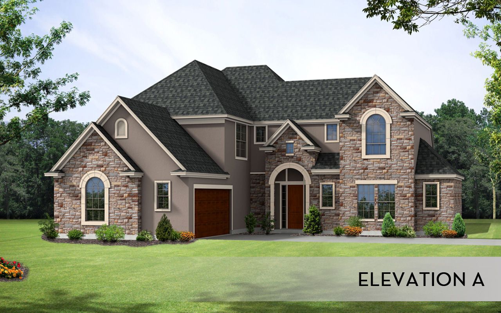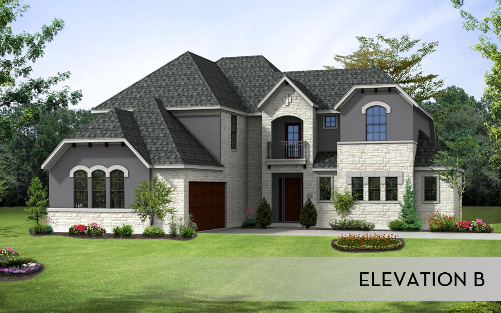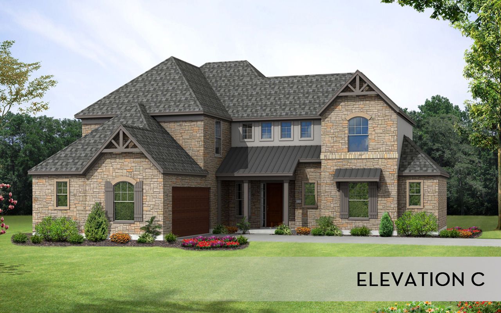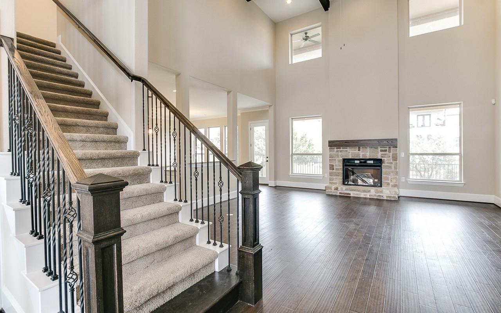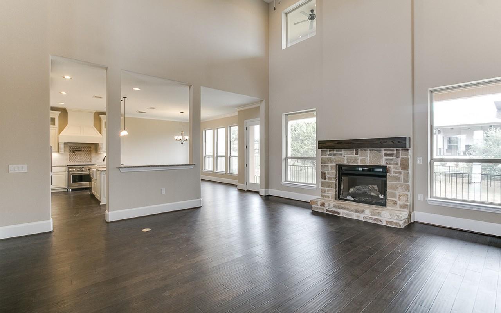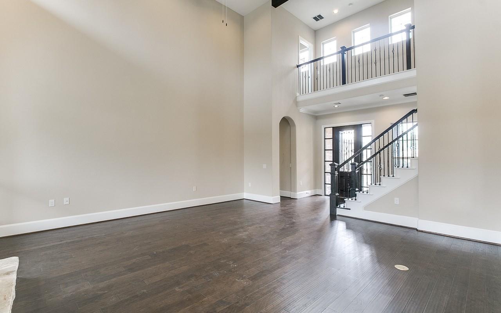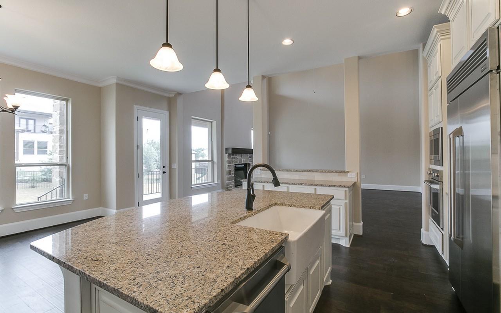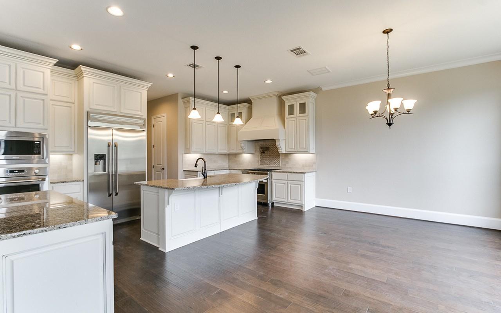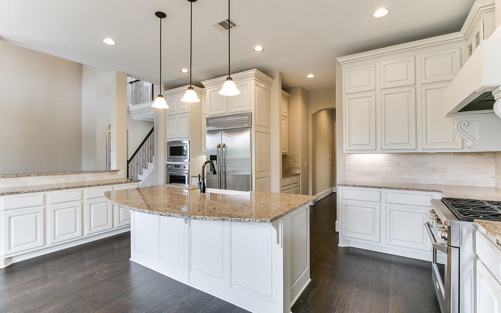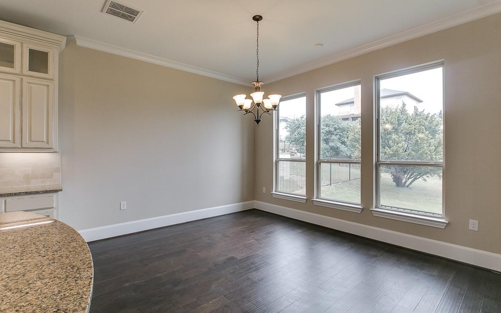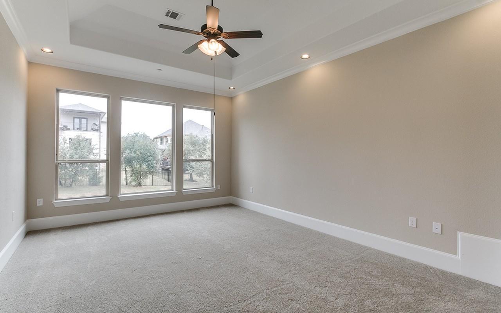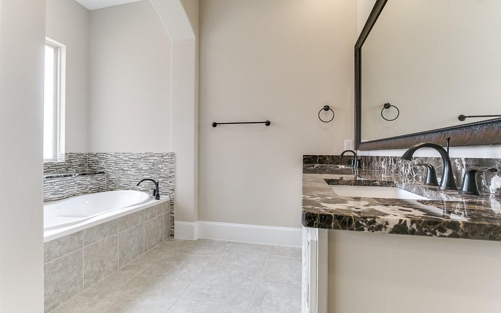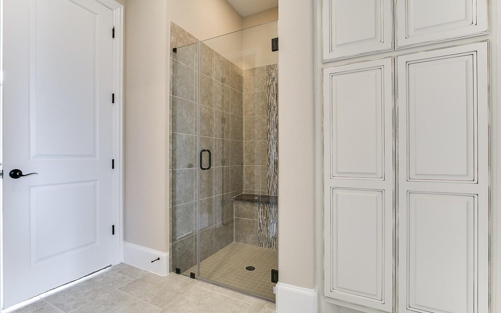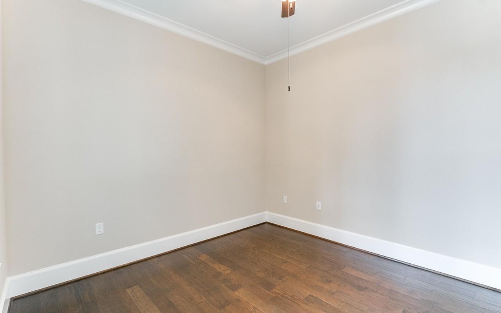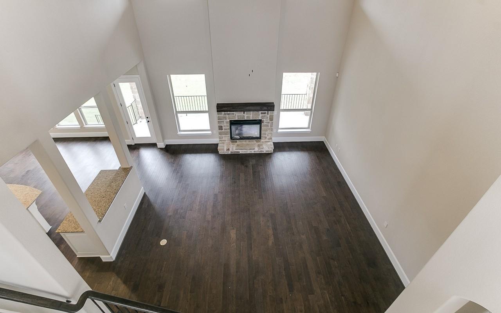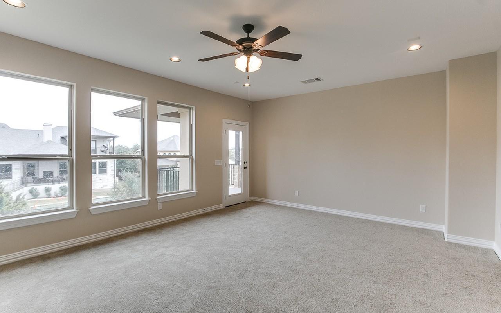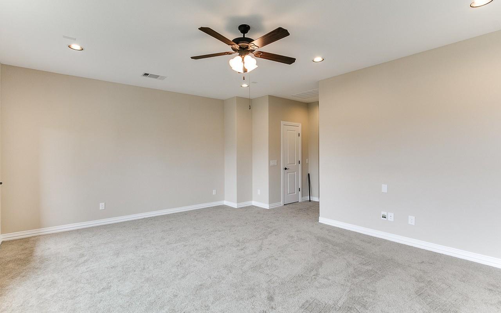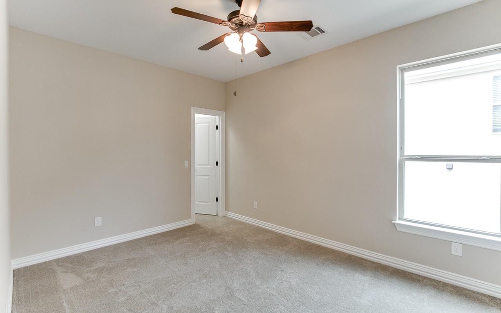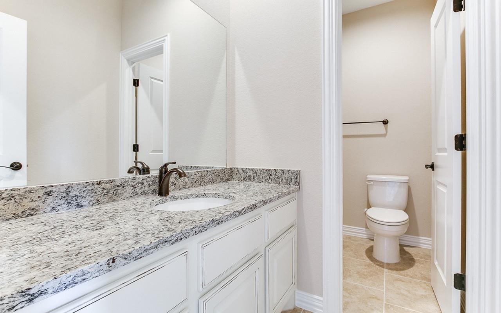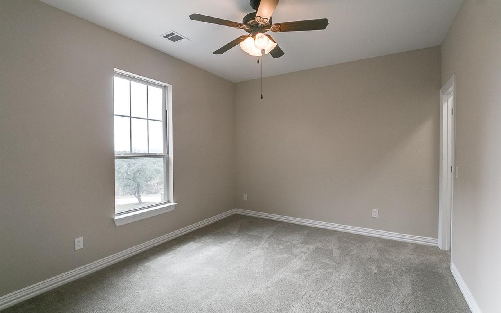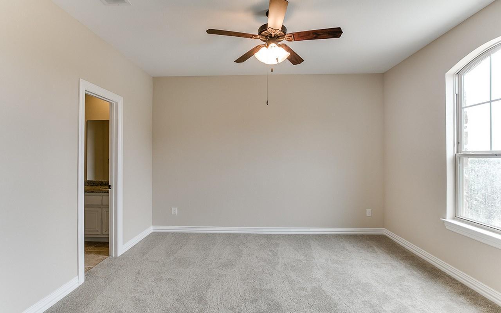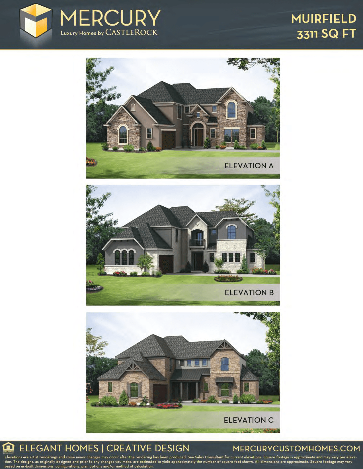Muirfield
An impressive design packed with custom elements, the Muirfield is designed to accommodate any lifestyle. Your secluded study room resides at the front of the home, while the foyer leads into your expansive family room complimented with elegant beams running across the two-story ceiling. Opening up to the family room is your large conjoined kitchen and breakfast area. Your kitchen boasts luxury features such as double ovens, a 36-inch cooktop, a kitchen island, and a large walk-in pantry. Down the hall from the kitchen lies your walk-in utility room, along with your two-car garage. If you need more storage space for tools, supplies, or another car, opt to include a three-car garage instead, and you can also add an extra one-car garage if needed! The options are limitless. Off the breakfast area is your massive covered patio that is perfect for hosting friends and family for backyard barbecues or dinner parties. Past your convenient downstairs powder room is your private master bedroom. The master suite is laden with character and includes beautiful coffered ceilings, as well as a huge walk-in closet that will amaze you. Your master bathroom is also complete with a luxury bathtub, a stand-alone shower, and dual vanities providing optimal comfort and convenience. Up the stairs, you will discover a gameroom for the kids to call their own, as well as three remaining bedrooms - all with walk-in closets. You will also come across a sizable storage closet and a full bathroom off the gameroom, and another bathroom inside the fourth bedroom. The favorable upstairs options include a super shower in the secondary full bathroom, a media room that would be ideal for family movie nights at home, and a large balcony right off the gameroom for all of your guests to enjoy. The outstanding, well-designed Muirfield floor plan is perfect for most any lifestyle, contributing a considerable amount of space and options that allow you to personalize your home uniquely to your taste.
Request More Information
All fields are required unless marked optional
Please try again later.
All fields are required unless marked optional
Please try again later.
Mortgage Calculator
PLAN GALLERY
-
Muirfield Elevation A
Button -
Muirfield Elevation B
Button -
Muirfield Elevation C
Button -
Stairway
Button -
Family Room
Button -
Family Room
Button -
Kitchen
Button -
Kitchen
Button -
Kitchen
Button -
Breakfast Area
Button -
Master Bedroom
Button -
Master Bathroom
Button -
Master Bathroom
Button -
Study
Button -
Two-Story Family Room
Button -
Game Room
Button -
Game Room
Button -
Bedroom #2
Button -
Bathroom #2
Button -
Bedroom #3
Button -
Bedroom #4
Button
TAKE A TOUR OF THE PLAN
VISIT OUR MODEL HOME
Directions From Builder
Prices, plans, elevations, options, availability, and specifications are subject to change without notice. Offers, designs, amenities, products, available locations, and schools, are subject to change without notice. Discounted Prices are subject to terms and conditions. Offers, promotions, and discounts are subject to the use of the preferred lender. The elevations and specific features in a home may vary from home to home and from one community to another. See Sales Consultant for current elevations. Featured homes and designs may contain upgrades or options at an additional cost. We reserve the right to substitute equipment, materials, appliances and brand names with items of equal or greater, in our sole opinion, value. Color and size variations may occur. Depictions of homes or other features are artist conceptions and some minor changes may occur after the rendering has been produced. Renderings may include optional features. Photographs are for illustrative purposes only. Hardscape, landscape, and other items shown may be decorator suggestions that are not included in the purchase price and availability may vary. No view is promised. Views may also be altered by subsequent development, construction, and landscaping growth. All square footages listed are subject to slight variation approximate and actual square footage/acreage may differ. The designs, as originally designed and prior to any changes you make, are estimated to yield approximately the number of square feet shown and may vary per elevation. Square footage may vary based on as-built dimensions, configurations, plan options and/or method of calculation. Buyer should rely on his or her own evaluation of useable area. See Sales Consultant for details on available promotions and restrictions. Information believed to be accurate but not warranted. Please see the actual home purchase agreement for additional information, disclosures, and disclaimers relating to the home and its features. Schools that your children are eligible to attend may change over time. You should independently confirm which schools and districts serve the project and learn more information about the school district's boundary change process prior to executing a purchase contract. Persons in photos do not reflect racial preference and housing is open to all without regard to race, color, religion, sex, handicap, familial status or national origin. This website contains general information about a new home community(ies) in the states listed above and it is not an offer or the solicitation of an offer for the purchase of a new home. This information is not directed to residents of any other state that requires registration or permit issuance prior to the publication of such information. The builder does not represent and cannot guarantee to potential buyers that the project will be serviced by any particular public school/school district or, once serviced by a particular school/school district, that the same school/school district will service the project for any particular period of time. See full disclosure here • Arizona homes are constructed by CastleRock Construction Arizona LLC - ROC # 348937 • Monthly Estimate based on principal + interest, 30yrs, 20% down with a generic 6% mortgage rate.
CastleRock offers a $1,000 discount for all active military. Ask your sales consultant for details.
All Rights Reserved | Castlerock.


