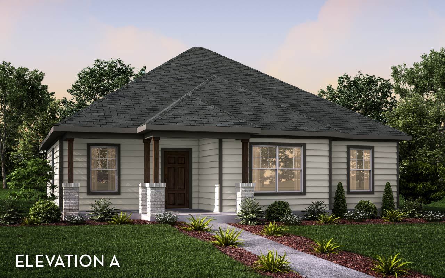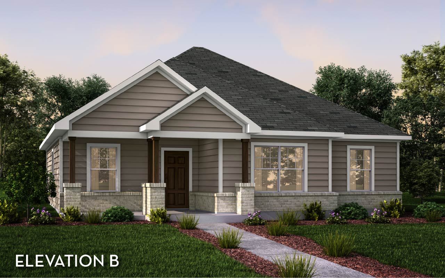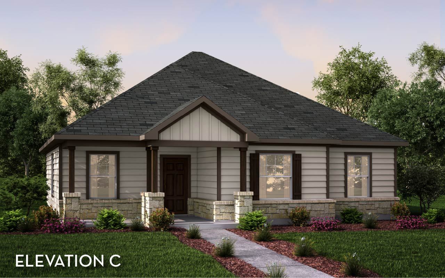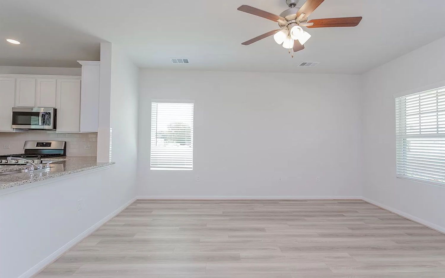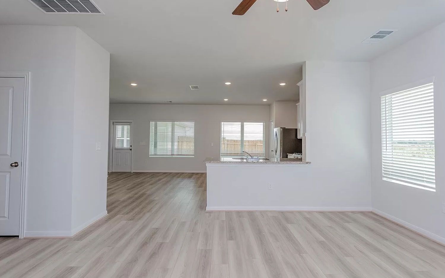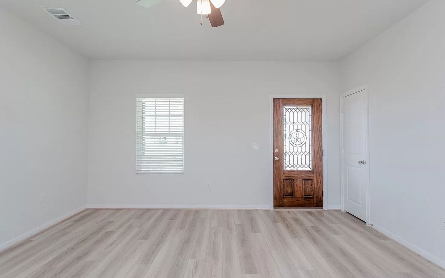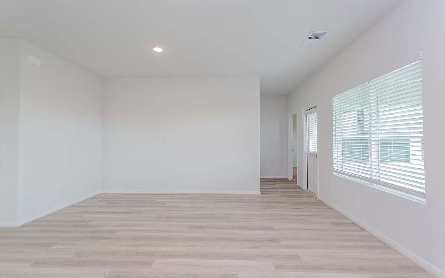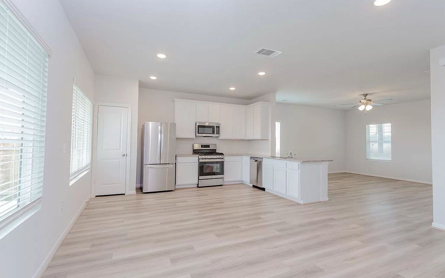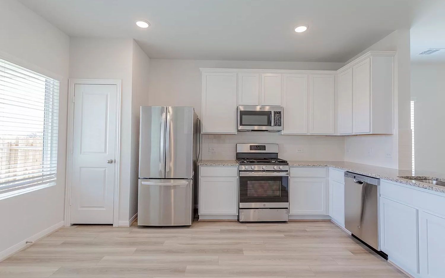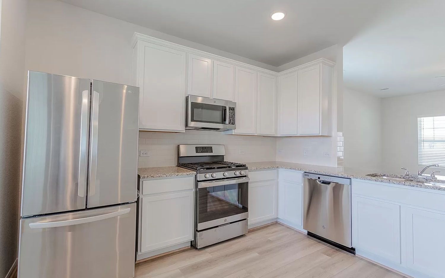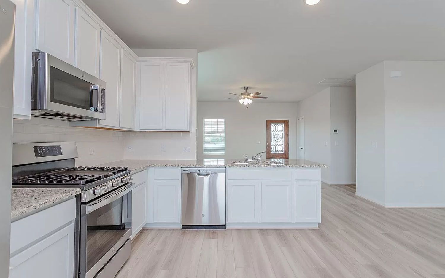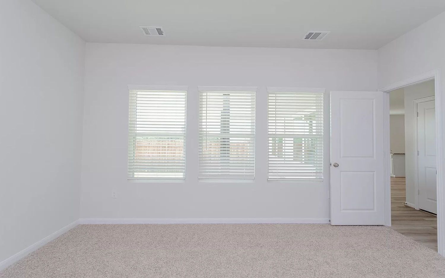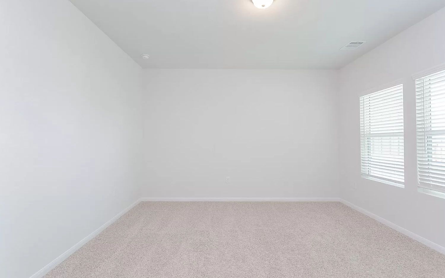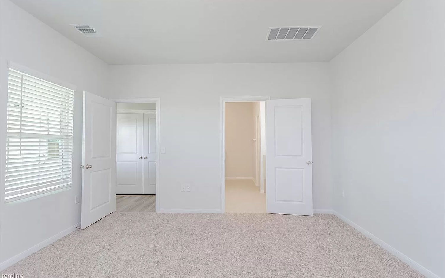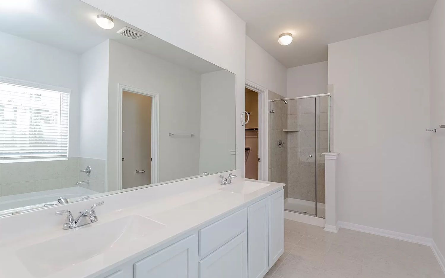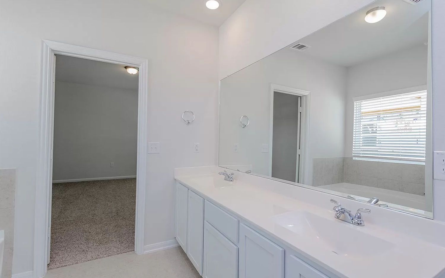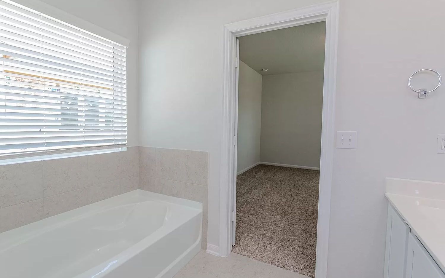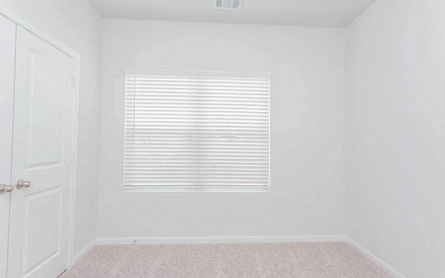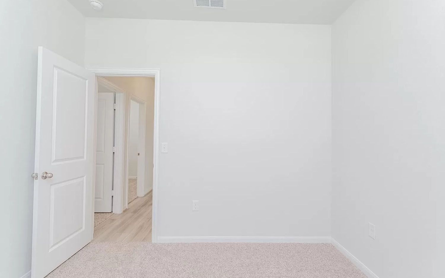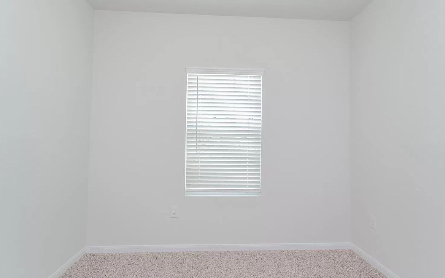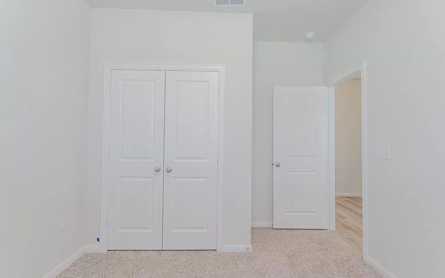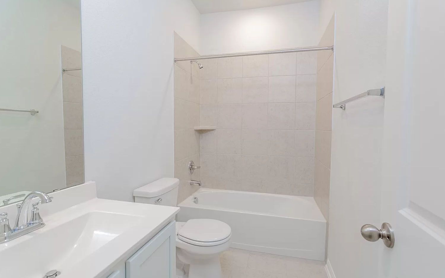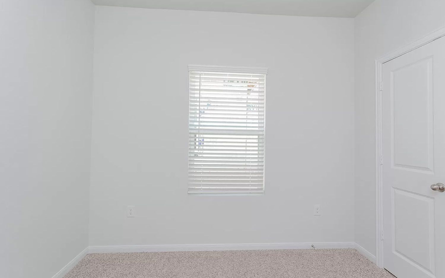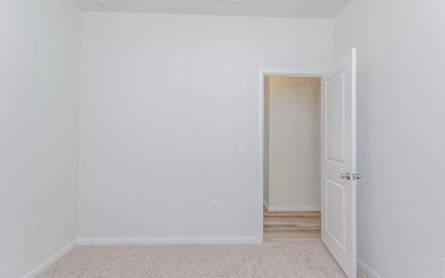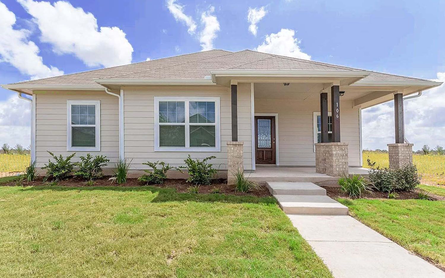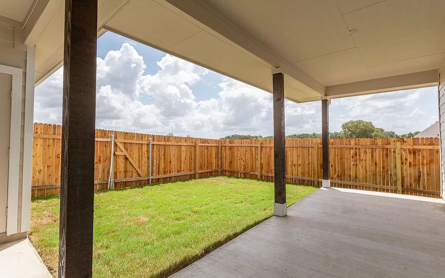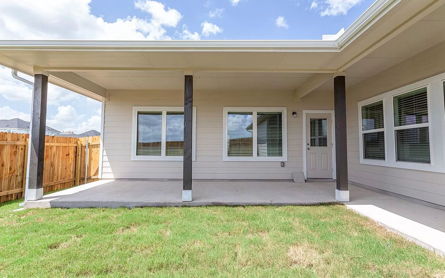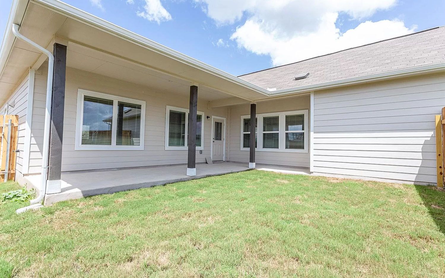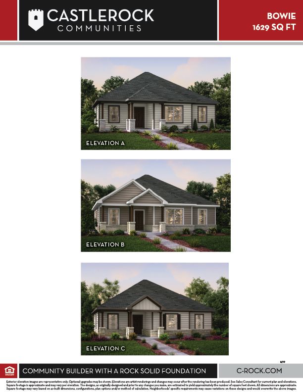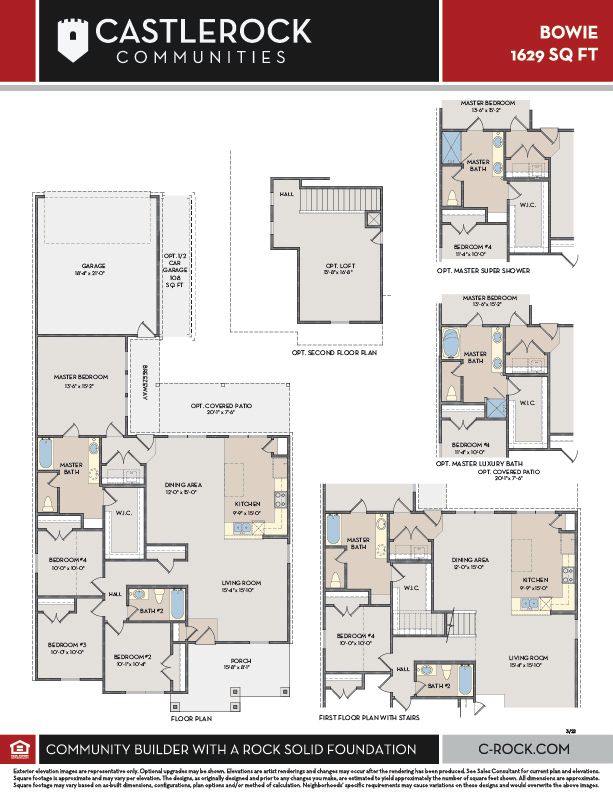Bowie
Boasting with space, the Bowie floor plan will sweep you off your feet. You'll be swooning over the tremendous front porch - perfect for relaxing, visiting with guests or neighbors, and coffee-sipping. This outstanding four-bedroom, two-bathroom, and two-car garage home has enough room for the whole family. Entering the home, you are greeted by the combined family room, kitchen, and dining area, making it the perfect space for gatherings of any size. The large kitchen area includes industry-leading appliances, a pantry, sleek granite countertops with plenty of room to move around while cooking. The openness of the three main rooms will ensure that you never miss out on any conversation with your guests. Down the hall is the secondary bathroom with a shower/bathtub enclosure and is nearby to the second, third, and fourth bedrooms. The opposite end of the home is your very private and secluded Master Bedroom with strategically placed windows streaming in fresh natural light. Your Master Bathroom allows for double vanities with LED down lighting, an expansive walk-in closet, and comes with a select shower/bathtub enclosure. If you are wanting to add an elegant touch to your master bathroom, you could transform your standard bathtub into a luxury bathtub and single shower or opt for a master bathroom super shower instead! If that wasn't enough, you also have the option to have a large covered patio along with a breezeway leading to your two-car garage. Lastly, if you desire, the optional second floor contains a loft that can be customized to fit your style - whatever that may be. As you can see, the opportunities are abundant with the Bowie floor plan. You are able to envision your dream new home and help bring the selections and options to life. We want to capture your style as much as we can to help build you the home you have always imagined in your head. With the variety of options and features to enhance your home, you cannot go wrong with the Bowie floor plan.
Request More Information
All fields are required unless marked optional
Please try again later.
All fields are required unless marked optional
Please try again later.
Mortgage Calculator
PLAN GALLERY
-
Bowie Elevation A
Button -
Bowie Elevation B
Button -
Bowie Elevation C
Button -
Family Room
Button -
Family Room
Button -
Family Room
Button -
Dining Area
Button -
Dining Area
Button -
Kitchen
Button -
Kitchen
Button -
Kitchen
Button -
Master Bedroom
Button -
Master Bedroom
Button -
Master Bedroom
Button -
Master Bathroom
Button -
Master Bathroom
Button -
Master Bathroom
Button -
Bedroom #2
Button -
Bedroom #2
Button -
Bedroom #3
Button -
Bedroom #3
Button -
Bathroom #2
Button -
Bedroom #4
Button -
Bedroom #4
Button -
Bowie Elevation A
Button -
Covered Patio
Button -
Covered Patio
Button -
Covered Patio
Button
TAKE A TOUR OF THE PLAN
VISIT OUR MODEL HOME
Directions From Builder
Prices, plans, elevations, options, availability, and specifications are subject to change without notice. Offers, designs, amenities, products, available locations, and schools, are subject to change without notice. Discounted Prices are subject to terms and conditions. Offers, promotions, and discounts are subject to the use of the preferred lender. The elevations and specific features in a home may vary from home to home and from one community to another. See Sales Consultant for current elevations. Featured homes and designs may contain upgrades or options at an additional cost. We reserve the right to substitute equipment, materials, appliances and brand names with items of equal or greater, in our sole opinion, value. Color and size variations may occur. Depictions of homes or other features are artist conceptions and some minor changes may occur after the rendering has been produced. Renderings may include optional features. Photographs are for illustrative purposes only. Hardscape, landscape, and other items shown may be decorator suggestions that are not included in the purchase price and availability may vary. No view is promised. Views may also be altered by subsequent development, construction, and landscaping growth. All square footages listed are subject to slight variation approximate and actual square footage/acreage may differ. The designs, as originally designed and prior to any changes you make, are estimated to yield approximately the number of square feet shown and may vary per elevation. Square footage may vary based on as-built dimensions, configurations, plan options and/or method of calculation. Buyer should rely on his or her own evaluation of useable area. See Sales Consultant for details on available promotions and restrictions. Information believed to be accurate but not warranted. Please see the actual home purchase agreement for additional information, disclosures, and disclaimers relating to the home and its features. Schools that your children are eligible to attend may change over time. You should independently confirm which schools and districts serve the project and learn more information about the school district's boundary change process prior to executing a purchase contract. Persons in photos do not reflect racial preference and housing is open to all without regard to race, color, religion, sex, handicap, familial status or national origin. This website contains general information about a new home community(ies) in the states listed above and it is not an offer or the solicitation of an offer for the purchase of a new home. This information is not directed to residents of any other state that requires registration or permit issuance prior to the publication of such information. The builder does not represent and cannot guarantee to potential buyers that the project will be serviced by any particular public school/school district or, once serviced by a particular school/school district, that the same school/school district will service the project for any particular period of time. See full disclosure here • Arizona homes are constructed by CastleRock Construction Arizona LLC - ROC # 348937 • Monthly Estimate based on principal + interest, 30yrs, 20% down with a generic 6% mortgage rate.
CastleRock offers a $1,000 discount for all active military. Ask your sales consultant for details.
All Rights Reserved | Castlerock.


